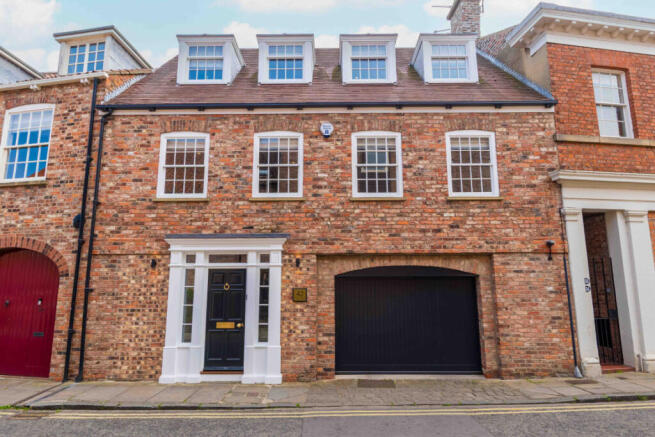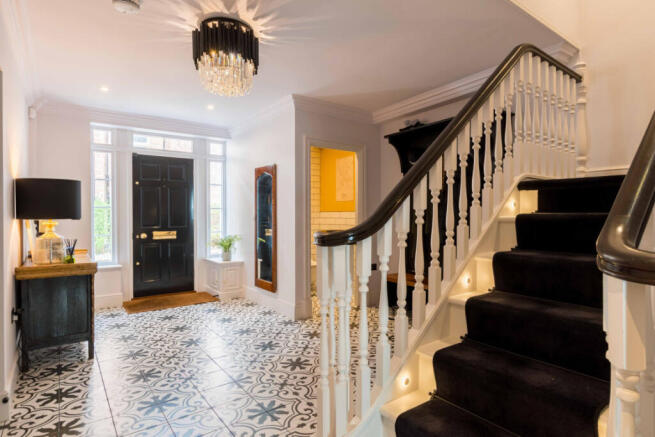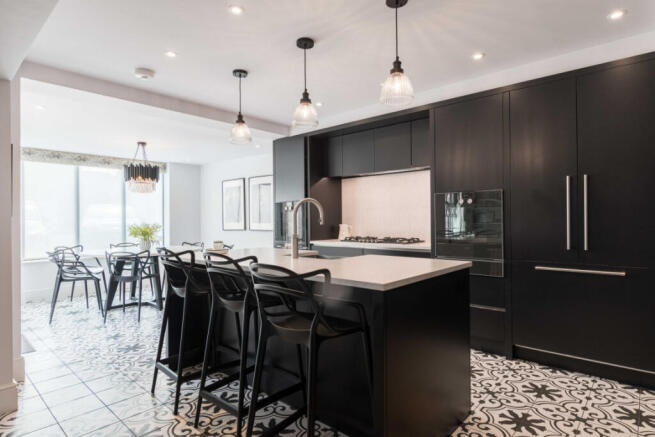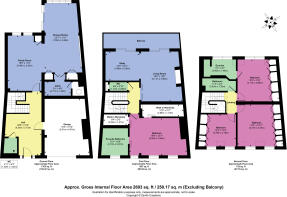
42 St Andrewgate, York, YO1 7BZ

- PROPERTY TYPE
Town House
- BEDROOMS
4
- BATHROOMS
3
- SIZE
Ask agent
Key features
- 4 BEDROOMS
- 3 BATHROOMS
- 2 RECEPTION ROOMS
- FULL REFURB
- INCREDIBLE SPECIFICATION
- OUTSIDE ENTERTAINING SPACE
- GARAGING
- MINSTER VIEWS
- CITY CENTRE LOCATION
Description
York City Centre 200 yards.
ACCOMMODATION
Ground Floor:
Entrance hall, family room, dining kitchen, utility room, pantry and cloakroom.
First Floor:
Sitting room with study space and south facing balcony.
Principal bedroom suite with his and hers ensuite dressing rooms, bath and shower wet room.
Second Floor:
Guest bedroom suite.
Two further bedrooms and house bathroom.
Outside:
Charming outdoor south facing dining area.
Garage (with gate access direct to inside the property).
Single garage parking with electric carport.
Rear designated day visitor parking space.
INTRODUCTION
42 St Andrewgate is the result of a wonderful refurbishment that has created one of York's most luxurious town houses. Located in a premier city centre residential area at the foot of The Minster the house also enjoys incredible peace and quiet is a stones throw away from the fantastic vibe York has to offer.
Upgraded, vastly improved, and changed from top to bottom over the last three years, No. 42 provides beautiful space and accommodation that works as a primary residence or second home. There is under floor heating throughout, the renowned Peter Thompson of York has created the bespoke all singing and dancing kitchen, laundry, and the media wall in the family room. The bathrooms all have marble tiles, the principal bedroom suite is bespoke designed and to keep cosy in winter there is even a wood burning stove in the sitting room, or sliding doors out on the balcony to let the sun shine through during the summer.
One of the key features and a rarity in York is the integrated garage and outdoor space in this incredible home.
ENVIRONS
St Andrewgate is a gorgeous and tranquil residential area of York, located perfectly for all the city has to offer within a 3 minute walk to The Minster, and only a 10 minute walk of the train station perfect for commuting.
SERVICES
We are advised that the property has mains electric, water and drainage. The central heating is via a gas fired boiler with under floor heating throughout.
LOCAL AUTHROITY
York City Council
TENURE
We are advised that the property is leasehold.
ADDITIONAL INFORMATION
DIRECTIONS
Driving into York via the B1363 past York St John University, turn left before Gillygate onto Lord Mayor's Walk. Follow the road for around 350 yards, and turn right onto Monkgate, go through Monkbar and turn left onto Aldwark. Follow the road round the corner and 42 St Andrewgate is on your left hand side.
VIEWING ARRANGEMENTS
Strictly through the selling agent.
Croft Residential
- COUNCIL TAXA payment made to your local authority in order to pay for local services like schools, libraries, and refuse collection. The amount you pay depends on the value of the property.Read more about council Tax in our glossary page.
- Ask agent
- PARKINGDetails of how and where vehicles can be parked, and any associated costs.Read more about parking in our glossary page.
- Yes
- GARDENA property has access to an outdoor space, which could be private or shared.
- Yes
- ACCESSIBILITYHow a property has been adapted to meet the needs of vulnerable or disabled individuals.Read more about accessibility in our glossary page.
- Ask agent
42 St Andrewgate, York, YO1 7BZ
Add an important place to see how long it'd take to get there from our property listings.
__mins driving to your place
Get an instant, personalised result:
- Show sellers you’re serious
- Secure viewings faster with agents
- No impact on your credit score
Your mortgage
Notes
Staying secure when looking for property
Ensure you're up to date with our latest advice on how to avoid fraud or scams when looking for property online.
Visit our security centre to find out moreDisclaimer - Property reference 76006_328. The information displayed about this property comprises a property advertisement. Rightmove.co.uk makes no warranty as to the accuracy or completeness of the advertisement or any linked or associated information, and Rightmove has no control over the content. This property advertisement does not constitute property particulars. The information is provided and maintained by Croft, York. Please contact the selling agent or developer directly to obtain any information which may be available under the terms of The Energy Performance of Buildings (Certificates and Inspections) (England and Wales) Regulations 2007 or the Home Report if in relation to a residential property in Scotland.
*This is the average speed from the provider with the fastest broadband package available at this postcode. The average speed displayed is based on the download speeds of at least 50% of customers at peak time (8pm to 10pm). Fibre/cable services at the postcode are subject to availability and may differ between properties within a postcode. Speeds can be affected by a range of technical and environmental factors. The speed at the property may be lower than that listed above. You can check the estimated speed and confirm availability to a property prior to purchasing on the broadband provider's website. Providers may increase charges. The information is provided and maintained by Decision Technologies Limited. **This is indicative only and based on a 2-person household with multiple devices and simultaneous usage. Broadband performance is affected by multiple factors including number of occupants and devices, simultaneous usage, router range etc. For more information speak to your broadband provider.
Map data ©OpenStreetMap contributors.





