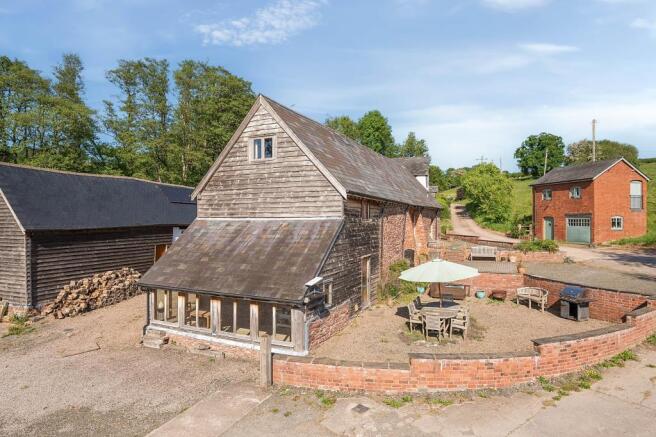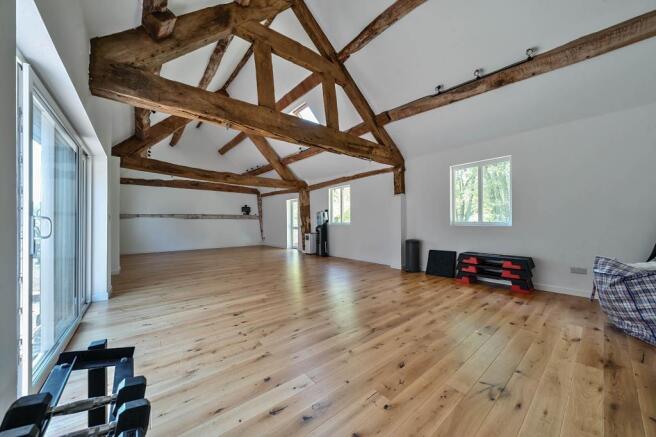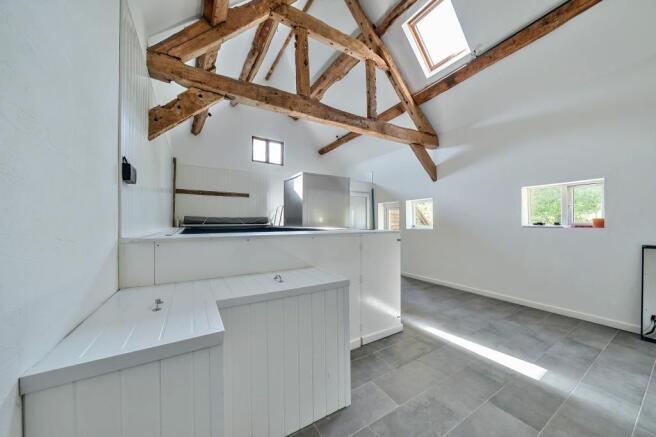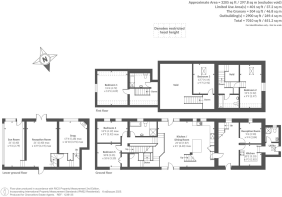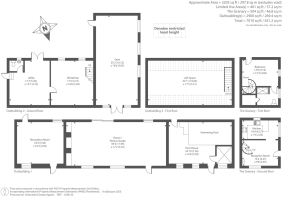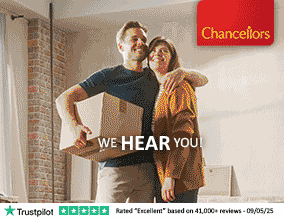
Abbeydore, Hereford, HR2

- PROPERTY TYPE
Detached
- BEDROOMS
6
- SIZE
6,158 sq ft
572 sq m
- TENUREDescribes how you own a property. There are different types of tenure - freehold, leasehold, and commonhold.Read more about tenure in our glossary page.
Freehold
Key features
- 18th Century barn conversion
- approx 2.5 acres of land
- Self-contained 2 bedroom annexe
- Yoga / fitness studio and endless pool
- Additional workshop / utility room
Description
A unique opportunity to purchase a character-filled 18th-century five-bedroom barn conversion set in approx. 2.5 acres in the picturesque village of Abbeydore, Herefordshire. Currently run as a successful holiday let business, the property includes a two-bedroom annexe and a one-bedroom cottage.
Property Details
The property located within approximately 2.5 acres of picturesque gardens, offering a diverse and serene landscape. This is laid out as a lawned area, a flourishing orchard, and a productive vegetable garden. This idyllic setting creates ideal for enjoying the tranquillity of the countryside.
Location
Abbeydore is a picturesque village located in Herefordshire, England. Located in the Golden Valley, it is renowned for its historic Abbey Dore, a 12th-century Cistercian abbey that remains a focal point of the village. Surrounded by rolling hills and countryside. Nearby facilities are available in Ewyas Harold, which are within a mile and offers various local amenities. Additionally, the towns of Hay-on-Wye, Abergavenny, and Ross-on-Wye are within reach, providing a broader range of services, shopping, dining, and recreational opportunities.
Step Inside
Double patio doors welcome you into an open-plan kitchen/dining room boasting vaulted ceilings, exposed timbers, and an additional set of double doors leading to the rear. The kitchen is equipped with a range of units and features a central island. To the left, steps ascend to a split staircase. Descending, you enter the living room with doors opening to the patio area. Exposed timbers and stone walls enhance the character. Steps to the right lead to snug with exposed beams and a log burner.
On the left of the living room sits a recreation room, returning to the stairs, steps guide you to the ground floor landing, granting access to two double bedrooms and a family bathroom. Another staircase leads to a landing housing bedroom one and an additional bathroom. Ascending the kitchen staircase reveals another double bedroom. Adjacent to the kitchen/dining room, a door leads to an entrance hall with access to the exterior and a staircase to the first floor. Here, you'll find a kitchen and a utility room, each with an external door. Additionally, the living room awaits on this floor. Upstairs, a bathroom and bedroom complete the layout.
The Annex
The Annex has its own, separate external door and parking areas but can be accessed through two doors (additional sound proofing) to the rear of the kitchen.
The accommodation is comprised of a galley kitchen, a recently updated shower room, a dining room and living room that could also be a bedroom. Upstairs is a double bedroom and a further bathroom.
Outside
The property is accessed via a shared gravel driveway, leading to the parking area and the front of Oak House. Extending to the left of the property, the driveway offers additional parking and access to the outbuildings. Continuing beyond the outbuildings, the driveway crosses over a bridge, granting access to the meadow. Adjacent to the driveway, lawned area invites relaxation, while a fantastic vegetable garden and a well-stocked orchard offer opportunities for gardening and fresh produce. At the rear of Oak House lies a gravelled area, providing access to the outbuildings. The first buildings you encounter are a recreation room, fitness studio and pool house, each boasting their own entrances on both sides of the dwelling. These spaces have been meticulously converted to a high standard by the current owners, retaining their exposed beams to preserve their character and charm. Another outbuilding houses a spacious gym, featuring patio doors and an external training area with hard wearing, outdoor rubber tiles.
To the rear of the buildings lies a patio area, for enjoying the sunshine and outdoor relaxation, complemented by lawned areas and pathways.
The Granary
Upon entering through the front door, you step into the reception room, which showcases a spiral staircase leading to the first floor and an entrance into the kitchen. Upstairs, a bedroom awaits, complete with a shower room, providing additional accommodation
Council Tax Band:
F
Tenure: Freehold
Video Viewings:
If proceeding without a physical viewing please note that you must make all necessary additional investigations to satisfy yourself that all requirements you have of the property will be met. Video content and other marketing materials shown are believed to fairly represent the property at the time they were created.
- COUNCIL TAXA payment made to your local authority in order to pay for local services like schools, libraries, and refuse collection. The amount you pay depends on the value of the property.Read more about council Tax in our glossary page.
- Band: F
- PARKINGDetails of how and where vehicles can be parked, and any associated costs.Read more about parking in our glossary page.
- Off street
- GARDENA property has access to an outdoor space, which could be private or shared.
- Private garden
- ACCESSIBILITYHow a property has been adapted to meet the needs of vulnerable or disabled individuals.Read more about accessibility in our glossary page.
- Ask agent
Abbeydore, Hereford, HR2
Add an important place to see how long it'd take to get there from our property listings.
__mins driving to your place
Get an instant, personalised result:
- Show sellers you’re serious
- Secure viewings faster with agents
- No impact on your credit score
Your mortgage
Notes
Staying secure when looking for property
Ensure you're up to date with our latest advice on how to avoid fraud or scams when looking for property online.
Visit our security centre to find out moreDisclaimer - Property reference 5806869. The information displayed about this property comprises a property advertisement. Rightmove.co.uk makes no warranty as to the accuracy or completeness of the advertisement or any linked or associated information, and Rightmove has no control over the content. This property advertisement does not constitute property particulars. The information is provided and maintained by Chancellors, Hereford. Please contact the selling agent or developer directly to obtain any information which may be available under the terms of The Energy Performance of Buildings (Certificates and Inspections) (England and Wales) Regulations 2007 or the Home Report if in relation to a residential property in Scotland.
*This is the average speed from the provider with the fastest broadband package available at this postcode. The average speed displayed is based on the download speeds of at least 50% of customers at peak time (8pm to 10pm). Fibre/cable services at the postcode are subject to availability and may differ between properties within a postcode. Speeds can be affected by a range of technical and environmental factors. The speed at the property may be lower than that listed above. You can check the estimated speed and confirm availability to a property prior to purchasing on the broadband provider's website. Providers may increase charges. The information is provided and maintained by Decision Technologies Limited. **This is indicative only and based on a 2-person household with multiple devices and simultaneous usage. Broadband performance is affected by multiple factors including number of occupants and devices, simultaneous usage, router range etc. For more information speak to your broadband provider.
Map data ©OpenStreetMap contributors.
