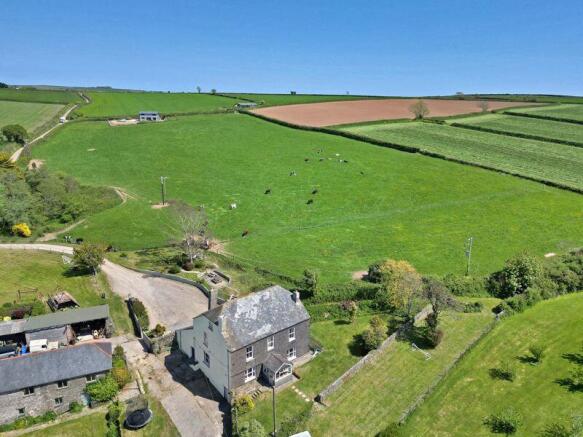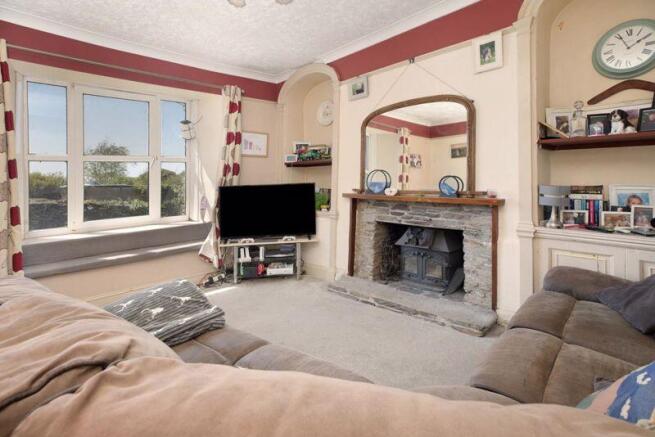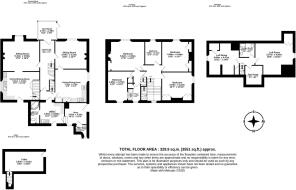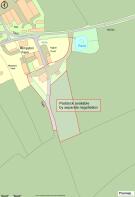East Allington, Totnes

- PROPERTY TYPE
Detached
- BEDROOMS
5
- BATHROOMS
3
- SIZE
Ask agent
- TENUREDescribes how you own a property. There are different types of tenure - freehold, leasehold, and commonhold.Read more about tenure in our glossary page.
Freehold
Key features
- 3 Reception Rooms
- 5 Bedrooms
- Versatile loft Space
- Far reaching views
- Ample parking
- Property in need of refurbishment
- Additional land (0.86 acres) available by separate negotiation
- Gardens and grounds 0.67 acres
Description
Mileages
Totnes (10.5 miles), Newton Abbot (21.4 miles), Plymouth (26.3 miles), Exeter (38.1 miles), Kingsbridge (miles 4.2), Dartmouth (9.1 miles), Slapton (miles 4.7), Salcombe (10.1 miles) via Devon Expressway/A38. London Paddington via Totnes Train Station approx. 2.45 hours).
Situation
1.7 miles away is the popular village of East Allington, has a Parish Church and a well regarded Primary School, part of an academy collection of schools. The Fortescue Arms Pub is popular and well supported. There is an enviable recreational ground, a multi-purpose fenced play area with newly installed equipment, football field, skateboarding ramp, picnic area and a large dog friendly meadow. The surrounding South Hams countryside is delightful, unspoilt and offers excellent opportunities for outdoor pursuits. The nearby market town of Kingsbridge is on the Salcombe Estuary and is about approximately 5 miles and offers good shopping facilities, cafes, restaurants, and a renowned secondary school. Totnes is the historic gateway to the South Hams also has a superb range of shops, further educational provision, and a mainline station to London Paddington. The beautiful South Devon coastal resorts are also within very easy reach.
Description
Rimpston Farmhouse having been in the same family for many generations and comes first time to the market in just over 80 years. Offers a rare opportunity to acquire a substantial Family home in a rural setting with character features, far reaching valley views. Offering scope for garaging (subject to any necessary planning consents). Set in a well regarded rural community, offering versatile accommodation, current use in two parts with the loft space offering huge potential to be incorporated into the main living accommodation (subject to any necessary planning consents and building control).
Accommodation
Currently set out as two homes being accessed via an interconnecting doors. The main entrance porch with tiled floor and plenty of space for storage. Original glazed door into main hallway through to Reception Room One with views over the front lawned gardens with stone surround fireplace with inset woodburner with formal alcove shelving to either side. Kitchen/Dining Room enjoying excellent ceiling heights, a range of undercounter and wall mounted units with Watson Oil Fired Range (providing heating and hot water). Rear entrance porch/utility with a range of wall mounted and undercounter units, sink and drainer, plumbing for washing machine. Ground Floor Bathroom with W.C. hand wash basin, corner bath with Triton electric shower. Roof light in the utility/rear entrance hall. Two further doors connect to another kitchen and formal sitting room. Stairs rise to a halfway landing with window allowing plenty of natural light flooding through with balustrade landing.
First Floor
Large Bedroom with built-in cupboards either side of the chimney breast. Taking in some views over the walled front garden with splendid views down the wooded valley. Bedroom Two with side aspect with built-in cupboards either side of the chimney breast. Bedroom Three with front aspect with views over the walled garden and valley beyond. Interconnecting door leading to the other side. From the halfway landing there are steps leading up to a staircase to the second floor.
Loft Space
Divided into two gable end spaces with inset spotlights, gable end windows, plenty of under eave storage. Built-in cupboards. Access to further under eaves loft storage. W.C. and shower and hand wash basin.
The Old Tap House
Currently providing useful storage area with exposed roof and separate W.C. and shower area.
Lower Ground Floor Cellar
Access from the rear hall leading to the lower ground floor cellar which also has a separate external entrance offering potential for further storage or creation of a cinema room (subject to any necessary planning consents).
Second Side/Annexe
Main entrance hall with door currently closed off leads into a Reception Room Number Two with fireplace and stone hearth with inset woodburner, formal alcove and shelving either side with views over the walled front garden and towards the wooded valley beyond. Kitchen with a range of wall mounted and undercounter units with mixer tap, sink and drainer and side aspect. Understairs storage with plenty of space for formal dining table. Stairs rise to the first floor.
First Floor
With door leading to a formal landing. Main Bedroom with views over the rear gardens and to the valley beyond with original ornate fireplace and storage cupboard to the side of the fireplace. Second Bedroom with rear aspect over the gardens and towards the patio area with airing cupboard. Bathroom with hand wash basin and W.C., shower enclosure with shower valve.
Gardens and Grounds
Accessed via its own private drive leading to a parking area with ample parking for eight or nine vehicles, with further access to the side of the property leading to a flat roofed garage building requiring renovation.
Formal Front Gardens
Framed by the original stone wall. Mainly laid to lawn with further lawned gardens beyond stone wall. Superb rural outlook over farmland and wooden valley. To the side set in an elevated position is a patio area, ideal for alfresco dining and further lawn area and shrubs with a mature Eucalyptus tree. There is an old disused country lane which gives you vehicle access to the front gardens (included in the sale).
Paddock available by Separate Negotiation (0.86 acres)
There is a further paddock adjacent to the property available by separate negotiation. Measuring 0.86 acres. Covenant restriction stating no structures to be erected in the paddock.
Tenure
Freehold.
Council Tax
Band E.
Energy Performance Certificate
Energy rating E.
Services
Mains electricity. Currently a private water supply but will be mains water pending connection (due to be installed July 2025). Oil fired heating. Shared private drainage system (currently located in the garden of a neighbouring property).
Local Authority
South Hams District Council, Follaton House, Plymouth Road, Totnes, Devon, TQ9 5NE.
Viewing Arrangements
Strictly by appointment with a member of the Rendells team.
Directions
From Totnes take the A381 for Kingsbridge and continue for approximately 8 miles. Take the left turning for East Allington and continue along the road. After approximately 1 mile turn right signed East Allington continue to the staggered “Cross Road”. Turn left then immediate right and continue for 1.3 miles and then turn right continue for 1 .4 miles to Coles Cross and continue on for a 0.25 miles and take next right signed Rimpston, continue down the hill and the property is second on the left.
What3words:
Entrance to private driveway: skin.appealing.asserts
Farmhouse: multiples.snore.mourner
Brochures
Property Brochure- COUNCIL TAXA payment made to your local authority in order to pay for local services like schools, libraries, and refuse collection. The amount you pay depends on the value of the property.Read more about council Tax in our glossary page.
- Band: E
- PARKINGDetails of how and where vehicles can be parked, and any associated costs.Read more about parking in our glossary page.
- Yes
- GARDENA property has access to an outdoor space, which could be private or shared.
- Yes
- ACCESSIBILITYHow a property has been adapted to meet the needs of vulnerable or disabled individuals.Read more about accessibility in our glossary page.
- Ask agent
East Allington, Totnes
Add an important place to see how long it'd take to get there from our property listings.
__mins driving to your place
Get an instant, personalised result:
- Show sellers you’re serious
- Secure viewings faster with agents
- No impact on your credit score
Your mortgage
Notes
Staying secure when looking for property
Ensure you're up to date with our latest advice on how to avoid fraud or scams when looking for property online.
Visit our security centre to find out moreDisclaimer - Property reference 12648068. The information displayed about this property comprises a property advertisement. Rightmove.co.uk makes no warranty as to the accuracy or completeness of the advertisement or any linked or associated information, and Rightmove has no control over the content. This property advertisement does not constitute property particulars. The information is provided and maintained by Rendells, Totnes. Please contact the selling agent or developer directly to obtain any information which may be available under the terms of The Energy Performance of Buildings (Certificates and Inspections) (England and Wales) Regulations 2007 or the Home Report if in relation to a residential property in Scotland.
*This is the average speed from the provider with the fastest broadband package available at this postcode. The average speed displayed is based on the download speeds of at least 50% of customers at peak time (8pm to 10pm). Fibre/cable services at the postcode are subject to availability and may differ between properties within a postcode. Speeds can be affected by a range of technical and environmental factors. The speed at the property may be lower than that listed above. You can check the estimated speed and confirm availability to a property prior to purchasing on the broadband provider's website. Providers may increase charges. The information is provided and maintained by Decision Technologies Limited. **This is indicative only and based on a 2-person household with multiple devices and simultaneous usage. Broadband performance is affected by multiple factors including number of occupants and devices, simultaneous usage, router range etc. For more information speak to your broadband provider.
Map data ©OpenStreetMap contributors.





