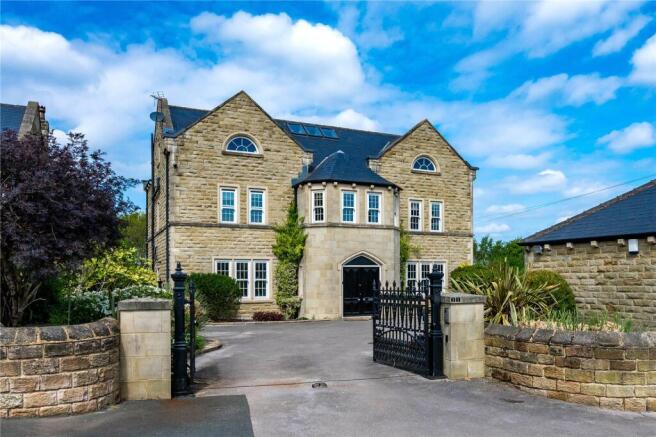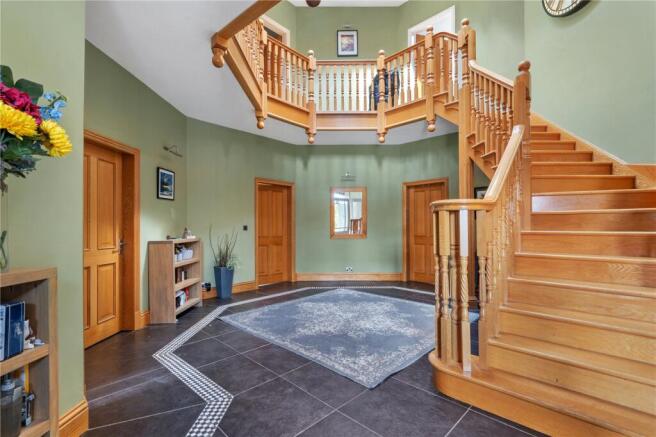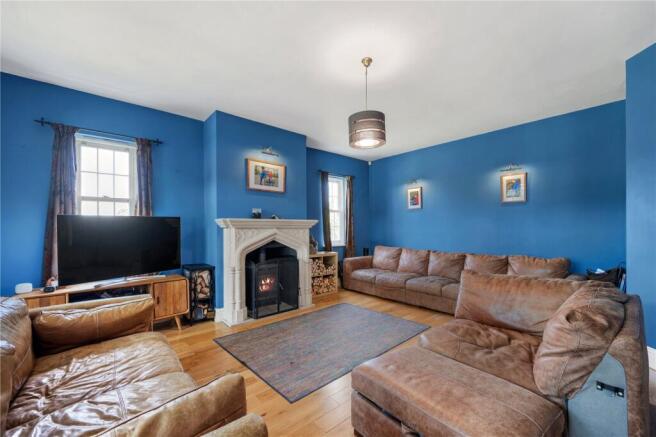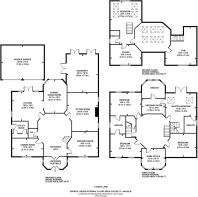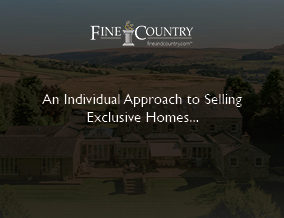
Back Lane, Drighlington, Bradford, West Yorkshire

- PROPERTY TYPE
Detached
- BEDROOMS
5
- BATHROOMS
4
- SIZE
5,318 sq ft
494 sq m
- TENUREDescribes how you own a property. There are different types of tenure - freehold, leasehold, and commonhold.Read more about tenure in our glossary page.
Freehold
Key features
- Stone build home
- Five reception rooms
- Five bedrooms
- Four bathrooms
- Gated driveway
- Double garage
- Beautiful garden
- Stunning views
Description
Step inside and you’re greeted by a breathtaking entrance hall, light-filled, and centred around a magnificent spiral staircase in solid oak. To either side, generous reception rooms invite you to entertain, unwind, or simply enjoy the quiet luxury of your own surroundings. There is a guest w.c., original radiators, and a log-burning stove in the lounge all speak to the home’s warmth and heritage.
At the rear, the kitchen diner becomes the heart of the home. Granite worktops, oak cabinetry, a Rangemaster oven, and a wine fridge create a space that is functional and elegant. A utility room tucked neatly off the kitchen houses a Worcester boiler and provides access to the expansive rear garden. French doors lead from the adjacent conservatory onto the rear patio, connecting the indoors to the vibrant garden beyond. And just beyond that, a separate living room offers peace and seclusion.
Upstairs, four double bedrooms and a bright, well-positioned office are spread across the first floor. Two bedrooms enjoy private en suites, while the remaining pair share a thoughtfully designed Jack and Jill bathroom.
The main suite is a private sanctuary, soaring ceilings, oak floors, and double doors open to views over the rear garden and the landscape beyond. A mezzanine living area adds a sense of grandeur, while the walk-in wardrobe leads to an ensuite. A bath is set beneath a panoramic window, offering views over the valley. A double walk-in shower, bidet, and Waverley basin complete the scene, all wrapped in elegant dark grey tiling and glass block detailing.
Ascend once more and you’ll find a self-contained guest suite with Velux windows, a private ensuite, and a flexible adjoining studio, ideal as a dressing room, hobby space, or additional home office.
Outside, Manor House continues to impress. Indian slate patio stretches across the rear of the home, providing the perfect setting for al fresco dining. There is a pond at the edge of the garden, framed by character stonework. To the front of this home is a two floor double garage, boarded and fitted with lighting, an electrical vehicle charging point, and CCTV and alarm systems throughout, the property offers ease and security in equal measure.
Perhaps most special of all is the outlook, uninterrupted views over The Manor Golf Club and the Tong & Cockersdale valley. Drighlington itself is a village full of character and community, while the location midway between Leeds, Bradford, Halifax and Wakefield makes commuting effortless.
Brochures
Particulars- COUNCIL TAXA payment made to your local authority in order to pay for local services like schools, libraries, and refuse collection. The amount you pay depends on the value of the property.Read more about council Tax in our glossary page.
- Band: G
- PARKINGDetails of how and where vehicles can be parked, and any associated costs.Read more about parking in our glossary page.
- Yes
- GARDENA property has access to an outdoor space, which could be private or shared.
- Yes
- ACCESSIBILITYHow a property has been adapted to meet the needs of vulnerable or disabled individuals.Read more about accessibility in our glossary page.
- Ask agent
Back Lane, Drighlington, Bradford, West Yorkshire
Add an important place to see how long it'd take to get there from our property listings.
__mins driving to your place
Get an instant, personalised result:
- Show sellers you’re serious
- Secure viewings faster with agents
- No impact on your credit score
Your mortgage
Notes
Staying secure when looking for property
Ensure you're up to date with our latest advice on how to avoid fraud or scams when looking for property online.
Visit our security centre to find out moreDisclaimer - Property reference SPR222182. The information displayed about this property comprises a property advertisement. Rightmove.co.uk makes no warranty as to the accuracy or completeness of the advertisement or any linked or associated information, and Rightmove has no control over the content. This property advertisement does not constitute property particulars. The information is provided and maintained by Fine & Country, Moortown. Please contact the selling agent or developer directly to obtain any information which may be available under the terms of The Energy Performance of Buildings (Certificates and Inspections) (England and Wales) Regulations 2007 or the Home Report if in relation to a residential property in Scotland.
*This is the average speed from the provider with the fastest broadband package available at this postcode. The average speed displayed is based on the download speeds of at least 50% of customers at peak time (8pm to 10pm). Fibre/cable services at the postcode are subject to availability and may differ between properties within a postcode. Speeds can be affected by a range of technical and environmental factors. The speed at the property may be lower than that listed above. You can check the estimated speed and confirm availability to a property prior to purchasing on the broadband provider's website. Providers may increase charges. The information is provided and maintained by Decision Technologies Limited. **This is indicative only and based on a 2-person household with multiple devices and simultaneous usage. Broadband performance is affected by multiple factors including number of occupants and devices, simultaneous usage, router range etc. For more information speak to your broadband provider.
Map data ©OpenStreetMap contributors.
