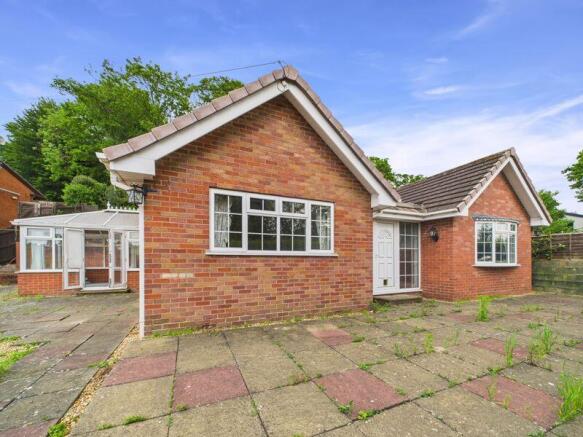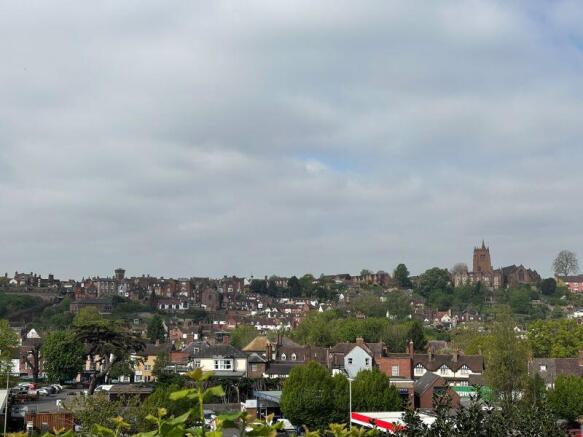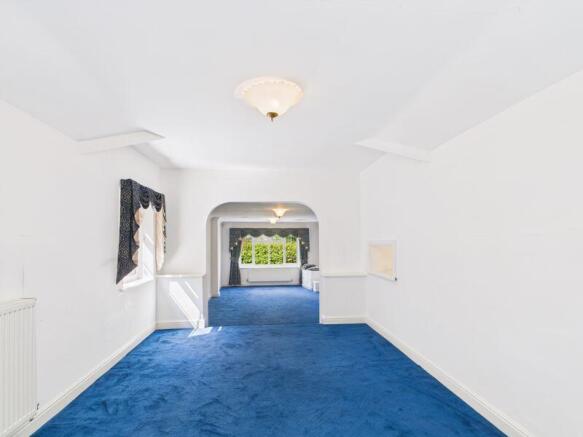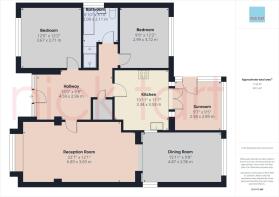Hermitage Heights, Bridgnorth

- PROPERTY TYPE
Bungalow
- BEDROOMS
2
- BATHROOMS
1
- SIZE
Ask agent
- TENUREDescribes how you own a property. There are different types of tenure - freehold, leasehold, and commonhold.Read more about tenure in our glossary page.
Freehold
Key features
- Bespoke, architect designed two bedroom bungalow
- Stunning views of Bridgnorth townscape from wrap around terrace
- One of just six individually designed properties on a private driveway
- Generously spacious accommodation throughout off central large entrance hall
- 22' 7" Long living room open plan to 15' 11" long dining room
- Two double bedrooms each with built in wardrobes
- Bathroom with bath and separate shower cubicle
- Kitchen, with wall and floor mounted cabinets and built in appliances, leading to Sunroom
- Driveway car parking for two or three vehicles
- Available immediately with no onward chain for peace of mind purchase
Description
Hermitage Heights was formed from the sale of six plots of land on a private driveway to purchasers who then had the luxury of designing and building their own properties. Consequently no two properties on this exclusive driveway are the same but they each have stunning views of the Bridgnorth townscape laid out across the River Severn. Generously proportioned throughout this two bedroom detached bungalow takes single storey living to the max! Entered via a large entrance hall which provides access to all the principal rooms, the living room to the right of the hall is 22' 7" long and split level and open plan to the nearly 16' long dining room. On the opposite side of the hall are two double bedrooms, each with built in wardrobes, and separated by a large bathroom with a white suite that includes both a bath and a separate shower cubicle. The kitchen at the rear of the hall is also large and offers lots of storage in white floor and wall mounted cabinetry fitted on either side of the room together with built in appliances that include an oven, hob, extractor and integrated fridge/freezer, double glazed double opening doors off the kitchen lead through to the sunroom which would be an excellent breakfast dining area. Outside, steps down from the driveway, that has space for two to three vehicles, lead to a major feature of this property, the wrap around terrace to three sides of the property, which offers fabulous views of the historic market townscape and must surely be a superb spot to entertain and take in the views and relax in the sunshine.
The historic and aspirational market town of Bridgnorth is conveniently situated for commuters, with routes by car or bus, to Telford and Kidderminster via the A442, Stourbridge and Shrewsbury via the A458 and Wolverhampton and the west midlands conurbation via the A449. Bridgnorth has a wide variety of amenities including well regarded schools for children of all ages, a doctors surgery, a selection of supermarkets, local and high street shops, pharmacies, opticians, traditional public houses, restaurants, a characterful theatre and petrol stations at vantage points. The town, subject to a siege during the English Civil War, is rich in history and features a castle ruin leaning at an angle greater that the Tower of Pisa, the steepest inland railway in the country.TenureWe understand that the property is freeholdServicesAll mains services are connectedEPCThe property has an EPC Rating of D, Certificate number 0575-2875-6057-9698-4421 valid until 21st October 2028Local AuthorityShropshire. Council Tax Band E, Local Authority Reference Number 000Viewings
All viewings are to be arranged via the vendors sole agents Nick Tart or
We are required by law to conduct anti-money laundering checks on all those selling or buying a property. Whilst we retain responsibility for ensuring checks and any ongoing monitoring are carried out correctly, the initial checks are carried out on our behalf by Lifetime Legal who will contact you once you have agreed to instruct us in your sale or had an offer accepted on a property you wish to buy. The cost of these checks is £45 (incl. VAT), which covers the cost of obtaining relevant data and any manual checks and monitoring which might be required. This fee will need to be paid by you in advance of us publishing your property (in the case of a vendor) or issuing a memorandum of sale (in the case of a buyer), directly to Lifetime Legal, and is non-refundable. We do not receive any of the fee taken by Lifetime Legal for its role in the provision of these checks.
Brochures
Full Details- COUNCIL TAXA payment made to your local authority in order to pay for local services like schools, libraries, and refuse collection. The amount you pay depends on the value of the property.Read more about council Tax in our glossary page.
- Band: E
- PARKINGDetails of how and where vehicles can be parked, and any associated costs.Read more about parking in our glossary page.
- Yes
- GARDENA property has access to an outdoor space, which could be private or shared.
- Ask agent
- ACCESSIBILITYHow a property has been adapted to meet the needs of vulnerable or disabled individuals.Read more about accessibility in our glossary page.
- Ask agent
Energy performance certificate - ask agent
Hermitage Heights, Bridgnorth
Add an important place to see how long it'd take to get there from our property listings.
__mins driving to your place
Get an instant, personalised result:
- Show sellers you’re serious
- Secure viewings faster with agents
- No impact on your credit score
Your mortgage
Notes
Staying secure when looking for property
Ensure you're up to date with our latest advice on how to avoid fraud or scams when looking for property online.
Visit our security centre to find out moreDisclaimer - Property reference 12612951. The information displayed about this property comprises a property advertisement. Rightmove.co.uk makes no warranty as to the accuracy or completeness of the advertisement or any linked or associated information, and Rightmove has no control over the content. This property advertisement does not constitute property particulars. The information is provided and maintained by Nick Tart, Bridgnorth. Please contact the selling agent or developer directly to obtain any information which may be available under the terms of The Energy Performance of Buildings (Certificates and Inspections) (England and Wales) Regulations 2007 or the Home Report if in relation to a residential property in Scotland.
*This is the average speed from the provider with the fastest broadband package available at this postcode. The average speed displayed is based on the download speeds of at least 50% of customers at peak time (8pm to 10pm). Fibre/cable services at the postcode are subject to availability and may differ between properties within a postcode. Speeds can be affected by a range of technical and environmental factors. The speed at the property may be lower than that listed above. You can check the estimated speed and confirm availability to a property prior to purchasing on the broadband provider's website. Providers may increase charges. The information is provided and maintained by Decision Technologies Limited. **This is indicative only and based on a 2-person household with multiple devices and simultaneous usage. Broadband performance is affected by multiple factors including number of occupants and devices, simultaneous usage, router range etc. For more information speak to your broadband provider.
Map data ©OpenStreetMap contributors.





