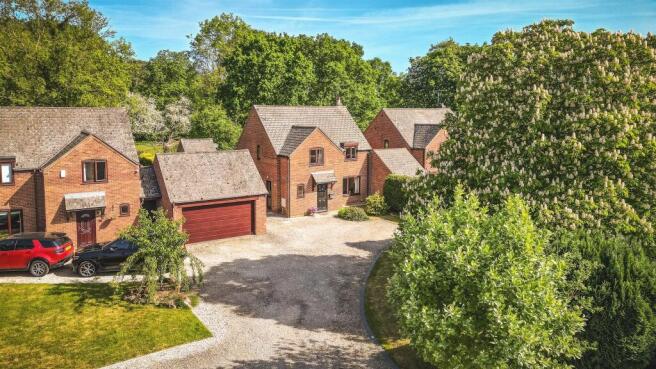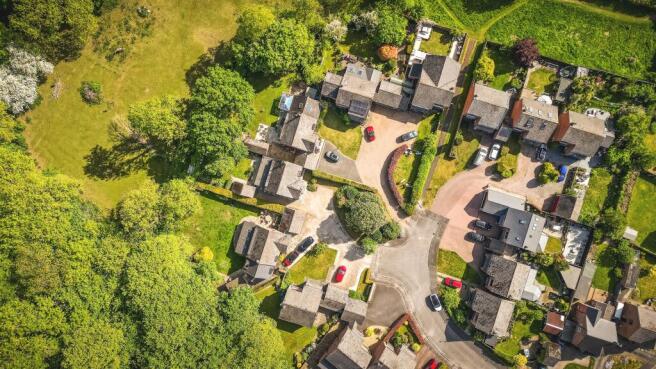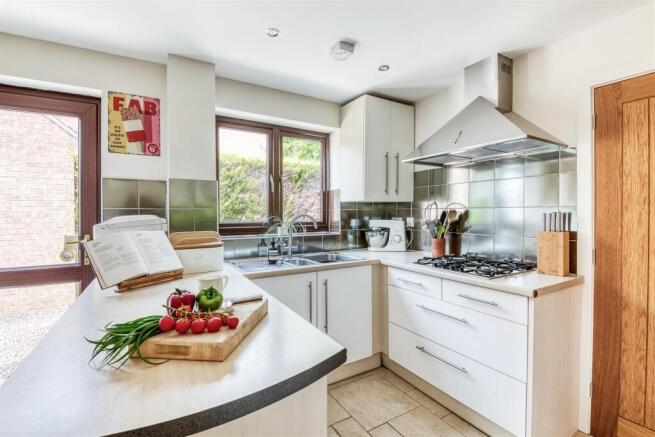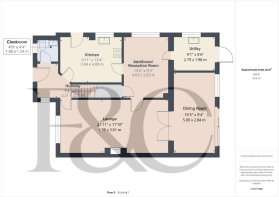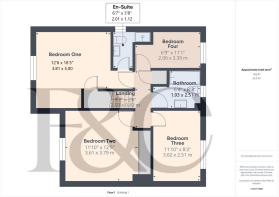
Grove Close, Thulston, Derby

- PROPERTY TYPE
Detached
- BEDROOMS
4
- BATHROOMS
2
- SIZE
Ask agent
- TENUREDescribes how you own a property. There are different types of tenure - freehold, leasehold, and commonhold.Read more about tenure in our glossary page.
Freehold
Key features
- Rarity on the Market
- Delightful Rural Location Backing onto Open Fields
- Wonderful Landscaped Private Rear Garden
- Generously Proportioned Throughout
- Lounge with Feature Fireplace
- Four Bedrooms, Three Reception Rooms & Two Bathrooms
- Extensive Parking & Garage
- Highly Desirable Village
- Excellent Transport Links
- Viewing Essential
Description
This is a rare and exciting opportunity to acquire a generously proportioned, four bedroom, detached residence in the highly desirable village of Thulston. Properties rarely come to the market in this particular village and this property occupies a wonderful position at the head of a private cul-de-sac, backing onto Elvaston Castle Country Park.
The property itself benefits from gas central heating (Vaillant combination boiler installed in 2017) and double glazing. Attention is drawn to the oak veneer doors throughout. The accommodation comprises entrance hall, fitted guest cloakroom, spacious lounge with feature fireplace, large dining room, gym/reception room, fitted kitchen and separate utility room and storage cupboard. The first floor accommodation comprises a principle bedroom with en-suite shower room, three further bedrooms (two of which are double with built-in wardrobes) and bathroom. In addition, there is substantial boarded out loft space providing lots of storage space with loft ladder and lighting.
Outside, the property benefits from a detached garage, driveway providing ample off-road parking, a well-established fore-garden with mature horse chestnut tree, further trees and shrubs, which privately screens the front of the property and feature wired garden lighting to front and rear garden. The rear garden is beautifully landscaped with lawn, well stocked borders, three separate patio areas with a wonderful backdrop over neighbouring fields and Elvaston Castle Country Park.
The Location - The property's location offers access to the country park via two footpaths only minutes away along Coronation Meadow or South Avenue. Elvaston Castle Country Park comprises approximately 321 acres of parkland, woodland and historical gardens offering some delightful walks. The village of Thulston benefits from a highly regarded public house, The Harrington Arms, and is surrounded by a selection of popular villages including Aston on Trent, Borrowash and Shardlow, which offer a varied range of amenities, shops, restaurants and public houses. The property benefits from being within a short distance of a range of facilities including schools for all ages, large supermarkets, sports and heathcare facilities. It is also close to the Trent and Mersey canal which offers delightful walks. Thulston is ideally located close to the A50 giving easy access to the M1 and A38 as well as East Midlands airport and Derby, Long Eaton and East Midlands Parkway train stations.
Accommodation -
Ground Floor -
Entrance Hall - 2.30 x 2.21 (7'6" x 7'3") - Recently fitted composite front entrance door providing access to hallway with central heating radiator, inset door mat, staircase to first floor and UPVC double glazed window to side elevation.
Fitted Guest Cloakroom - 1.45 x 1.34 (4'9" x 4'4") - Partly tiled with a white suite comprising low flush WC, vanity unit with wash handbasin and cupboard beneath, tiled floor, recessed downlighting, central heating radiator and UPVC double glazed window to front.
Spacious Lounge - 7.00 x 3.61 (22'11" x 11'10") - Having a feature fireplace with decorative wooden surround, marble hearth and interior with living flame fitted gas fire, central heating radiator, additional electric panel heater, decorative coving, TV and data point, double doors to dining room and UPVC double glazed window to front elevation overlooking the well stocked fore-garden.
Dining Room - 5.00m x 2.84m (16'5" x 9'4") - With central heating radiator, additional electric panel heater, decorative coving, TV point, UPVC double glazed window and matching sliding patio door giving access to and views over the beautiful garden.
Additional Reception Room - 4.03 x 2.83 (13'2" x 9'3") - Currently used as a gym but could alternatively be used as a home office/playroom. With central heating radiator, decorative coving, large understairs storage cupboard, TV point and UPVC double glazed window to side elevation.
Fitted Breakfast Kitchen - 4.08 x 3.04 (13'4" x 9'11") - Featuring a range of roll edged preparation surfaces, tiled surrounds, inset one and a half stainless steel sink unit, drainer with swan neck mixer tap, tiled floor, fitted base cupboards with under lighting, fitted drawers, complementary wall mounted cupboards, breakfast bar, inset four plate gas hob with extractor hood over, integrated Neff microwave and oven, integrated fridge, integrated dishwasher, central heating radiator, recessed downlighting and UPVC double glazed window and door to side.
Utility - 2.77m x 1.98m (9'1" x 6'6") - Comprising roll edged worktops with tiled surrounds, tiled floor, inset stainless steel sink unit and drainer with mixer tap, fitted base and wall mounted cupboards, appliance space suitable for fridge freezer and washing machine, electric panel heater, UPVC double glazed window to side and rear exit door to garden.
First Floor Landing - 2.93 x 0.83 (9'7" x 2'8") - Having an airing/storage cupboard housing the Vaillant 838 combination boiler installed in 2017. Access to a good size loft with a pull down ladder with light and boarded for storage purposes. The loft could be converted into a living space subject to the necessary planning permissions.
Bedroom One - 3.81m x 5.00m (12'6" x 16'5") - With central heating radiator, extended range of fitted furniture including wardrobes, drawers, dressing table and bedside cabinets, recessed downlighting, over stairs storage cupboard and UPVC double glazed window to front.
En-Suite Shower Room - 2.03 x 1.13 (6'7" x 3'8") - Fully tiled with a suite comprising low flush WC, pedestal wash handbasin, walk-in shower cubicle with mains fed shower, tiled floor, central heating radiator and UPVC double glazed window to side.
Bedroom Two - 3.79 x 3.61 (12'5" x 11'10") - Having a central heating radiator, built-in wardrobes by Creative Interiors including dressing table and bedside drawers, overstairs storage cupboard, TV and telephone point, recessed downlighting and UPVC double glazed window to front.
Bedroom Three - 3.62 x 2.51 (11'10" x 8'2") - With central heating radiator, TV, telephone and data points (for computer and printer) and UPVC double glazed window to rear.
Bedroom Four - 3.39 x 2.06 (11'1" x 6'9") - Having a central heating radiator, TV, telephone and data points (for computer and printer) and UPVC double glazed window to rear.
Bathroom - 2.54 x 1.95 (8'3" x 6'4") - Fully tiled with a white three piece suite comprising low flush WC, vanity unit with wash handbasin and storage cupboard beneath, shaver/toothbrush point, bath with mains fed shower over, dual purpose chrome towel radiator, tiled floor and UPVC double glazed window to rear.
Outside - To the front and side of the property is a gravel driveway providing ample off-road parking for several vehicles and access to the detached garage. The front garden boasts a mature horse chestnut tree, lawn, feature garden lighting and well-stocked mature plants, shrubs and trees which privately screens the front of the property.
To the rear of the property is an impressive, landscaped garden featuring three patios (the first accessed off the dining room), stepping stones and secluded patio. There is an extensive lawn, herbaceous borders containing plants, shrubs and mature trees. There are two further patios, which sit at the foot of the garden and offer wonderful views to open fields to the rear. The garden is privately enclosed with hedged boundaries.
There is a bin storage area, feature garden lighting with switch control, double power point and outdoor tap. Close by is a footpath which not only provides swift access to the country park but also to local bus services offering a 24 hour link between Derby City centre and East Midlands airport.
Garage - 5.11m x 2.46m (16'9" x 8'1") - With up and over door, power, lighting and side pedestrian door.
Council Tax Band E -
Brochures
Grove Close, Thulston, DerbyBrochure- COUNCIL TAXA payment made to your local authority in order to pay for local services like schools, libraries, and refuse collection. The amount you pay depends on the value of the property.Read more about council Tax in our glossary page.
- Band: E
- PARKINGDetails of how and where vehicles can be parked, and any associated costs.Read more about parking in our glossary page.
- Yes
- GARDENA property has access to an outdoor space, which could be private or shared.
- Yes
- ACCESSIBILITYHow a property has been adapted to meet the needs of vulnerable or disabled individuals.Read more about accessibility in our glossary page.
- Ask agent
Grove Close, Thulston, Derby
Add an important place to see how long it'd take to get there from our property listings.
__mins driving to your place
Get an instant, personalised result:
- Show sellers you’re serious
- Secure viewings faster with agents
- No impact on your credit score


Your mortgage
Notes
Staying secure when looking for property
Ensure you're up to date with our latest advice on how to avoid fraud or scams when looking for property online.
Visit our security centre to find out moreDisclaimer - Property reference 33889147. The information displayed about this property comprises a property advertisement. Rightmove.co.uk makes no warranty as to the accuracy or completeness of the advertisement or any linked or associated information, and Rightmove has no control over the content. This property advertisement does not constitute property particulars. The information is provided and maintained by Fletcher & Company, Willington. Please contact the selling agent or developer directly to obtain any information which may be available under the terms of The Energy Performance of Buildings (Certificates and Inspections) (England and Wales) Regulations 2007 or the Home Report if in relation to a residential property in Scotland.
*This is the average speed from the provider with the fastest broadband package available at this postcode. The average speed displayed is based on the download speeds of at least 50% of customers at peak time (8pm to 10pm). Fibre/cable services at the postcode are subject to availability and may differ between properties within a postcode. Speeds can be affected by a range of technical and environmental factors. The speed at the property may be lower than that listed above. You can check the estimated speed and confirm availability to a property prior to purchasing on the broadband provider's website. Providers may increase charges. The information is provided and maintained by Decision Technologies Limited. **This is indicative only and based on a 2-person household with multiple devices and simultaneous usage. Broadband performance is affected by multiple factors including number of occupants and devices, simultaneous usage, router range etc. For more information speak to your broadband provider.
Map data ©OpenStreetMap contributors.
