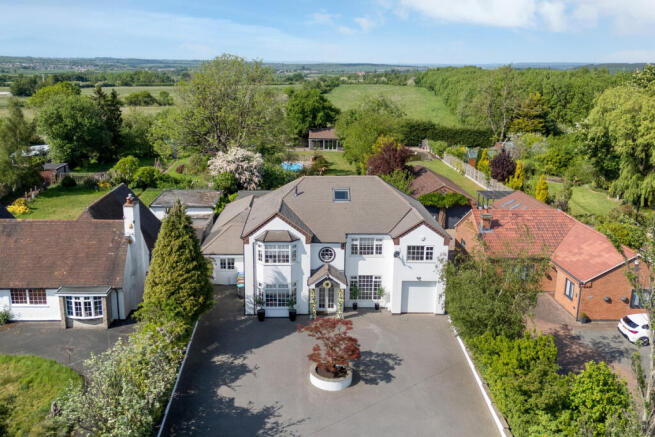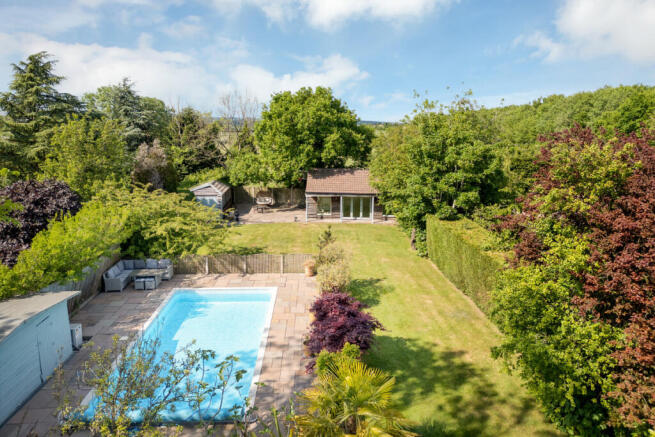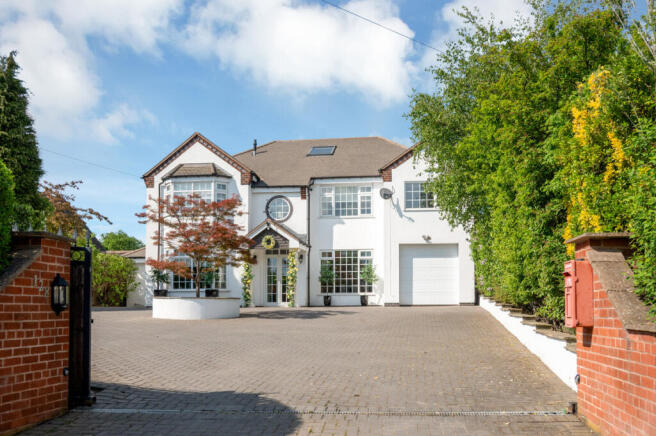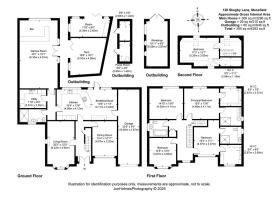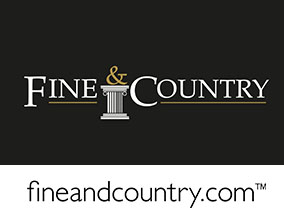
5 bedroom detached house for sale
Skegby Lane, Mansfield, Nottinghamshire, NG19

- PROPERTY TYPE
Detached
- BEDROOMS
5
- BATHROOMS
4
- SIZE
3,606 sq ft
335 sq m
- TENUREDescribes how you own a property. There are different types of tenure - freehold, leasehold, and commonhold.Read more about tenure in our glossary page.
Freehold
Key features
- An Outstanding Detached Family Home
- Enjoying Approximately 4252sq.ft of Accommodation in All
- Circa 0.5 Acres of Glorious Gardens to Front & Rear
- Open-Plan Breakfast Kitchen & 2 Further Reception Rooms
- Stunning Games/ Cinema Room with Fitted Bar
- 5 Double Bedrooms, 4 Bathrooms, 2 Dressing Rooms
- Utility Room & Ground Floor WC
- Outdoor Swimming Pool, Home Office & Gym
- Integral Tandem Double Garage
Description
Maryland comes to the market for the first time in over 12 years and offers prospective purchasers the exciting opportunity to acquire a truly excellent property brimming with superb features both inside and out. Standing within exceptional private gated grounds of circa half an acre and enjoying approximately 4252sq.ft of beautifully presented accommodation in all, the property lends itself perfectly for a variety of buyers wants or needs, such as, spacious living areas ideal for large families, a ground floor shower room suiting dependant relatives or the outdoor heated swimming pool where you can enjoy the suntrap rear garden. A truly special home which is certain to impress upon inspection.
THE ACCOMMODATION
Upon entering the property, you are immediately greeted by a spacious entrance hall, an early indictor of the quality of finish found within this home. Much of the principal ground floor accommodation leads off this hall which, in brief, comprises of: formal lounge with feature electric fire and ample space for the family to enjoy, formal dining room, the open-plan dining kitchen appointed with a host of integrated appliances and plenty of work surfaces for keen cooks, an outstanding games/ cinema room with a fitted bar and French doors leading on to the terrace, a fitted utility room and a ground floor WC/ shower room. To the first floor, there are 4 double bedrooms, two of which enjoy both dressing rooms and en-suite shower rooms, as well a separate family bathroom. To the second floor you’ll find an additional double bedroom with a useful storage room leading off. In addition, there is internal access from the kitchen directly into the integral tandem double garage.
GARDENS & GROUNDS
Externally, the property enjoys first-class gardens to both front and rear with circa 0.5 of an acre of wonderful space to enjoy. Upon entering the grounds via the electric gated entrance, you are greeted by a substantial paved driveway which is capable of accommodating a number of vehicles comfortably. The rear garden offers the perfect space for families, entertaining and keen gardeners. Exceptionally private and completely enclosed, within this space you’ll find a substantial lawn spanning the entire length of the garden, a vast paved patio which can be accessed from both the games room and kitchen, a covered entertaining space with jacuzzi tub for all-year-around enjoyment, a fantastic purpose built garden block which is split into an office and a gym, several other outbuildings/ stores and lastly the fabulous heated outdoor swimming pool.
LOCATION
The market town of Mansfield is located approximately 12 miles north of Nottingham City Centre and has developed substantially from its mining and textile industry past into a large residential and commercial district. Mansfield benefits from a broad selection of local amenities which you would come to expect from a town of its size. A theatre, restaurants, public houses, bars, banking, convenience stores, supermarkets, a shopping centre and numerous recreational activities are just a small selection of what Mansfield has to offer. The area benefits from an extensive transport network, with Mansfield railway station linking the town to Nottingham and Worksop, several bus operators with vast operating areas and a number of significant arterial roads.
DISTANCES
Mansfield Town Centre 2 miles
Chesterfield 12 miles
Nottingham 15 miles
Kings Mill Hospital 1 mile
M1 Motorway (J28) 5 miles
A60 2 miles
Newark Northgate Station 21 miles
Sherwood Pines 8.5 miles
Clumber Park 17 miles
Rufford Abbey Country Park 12.5 miles
SERVICES
Mains electricity, water, drainage and gas fired central heating are understood to be connected.
TENURE
Freehold.
VIEWINGS
Strictly by appointment with Fine & Country Nottingham. Please contact Pavlo Jurkiw for more information.
- COUNCIL TAXA payment made to your local authority in order to pay for local services like schools, libraries, and refuse collection. The amount you pay depends on the value of the property.Read more about council Tax in our glossary page.
- Ask agent
- PARKINGDetails of how and where vehicles can be parked, and any associated costs.Read more about parking in our glossary page.
- Yes
- GARDENA property has access to an outdoor space, which could be private or shared.
- Yes
- ACCESSIBILITYHow a property has been adapted to meet the needs of vulnerable or disabled individuals.Read more about accessibility in our glossary page.
- Ask agent
Skegby Lane, Mansfield, Nottinghamshire, NG19
Add an important place to see how long it'd take to get there from our property listings.
__mins driving to your place
Get an instant, personalised result:
- Show sellers you’re serious
- Secure viewings faster with agents
- No impact on your credit score
Your mortgage
Notes
Staying secure when looking for property
Ensure you're up to date with our latest advice on how to avoid fraud or scams when looking for property online.
Visit our security centre to find out moreDisclaimer - Property reference RX580597. The information displayed about this property comprises a property advertisement. Rightmove.co.uk makes no warranty as to the accuracy or completeness of the advertisement or any linked or associated information, and Rightmove has no control over the content. This property advertisement does not constitute property particulars. The information is provided and maintained by Fine & Country, Nottinghamshire. Please contact the selling agent or developer directly to obtain any information which may be available under the terms of The Energy Performance of Buildings (Certificates and Inspections) (England and Wales) Regulations 2007 or the Home Report if in relation to a residential property in Scotland.
*This is the average speed from the provider with the fastest broadband package available at this postcode. The average speed displayed is based on the download speeds of at least 50% of customers at peak time (8pm to 10pm). Fibre/cable services at the postcode are subject to availability and may differ between properties within a postcode. Speeds can be affected by a range of technical and environmental factors. The speed at the property may be lower than that listed above. You can check the estimated speed and confirm availability to a property prior to purchasing on the broadband provider's website. Providers may increase charges. The information is provided and maintained by Decision Technologies Limited. **This is indicative only and based on a 2-person household with multiple devices and simultaneous usage. Broadband performance is affected by multiple factors including number of occupants and devices, simultaneous usage, router range etc. For more information speak to your broadband provider.
Map data ©OpenStreetMap contributors.
