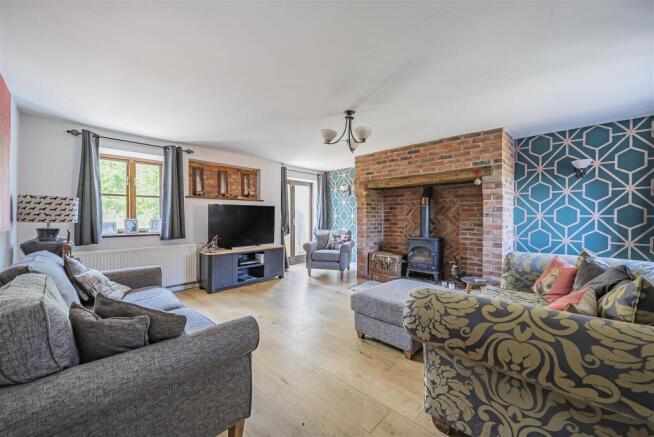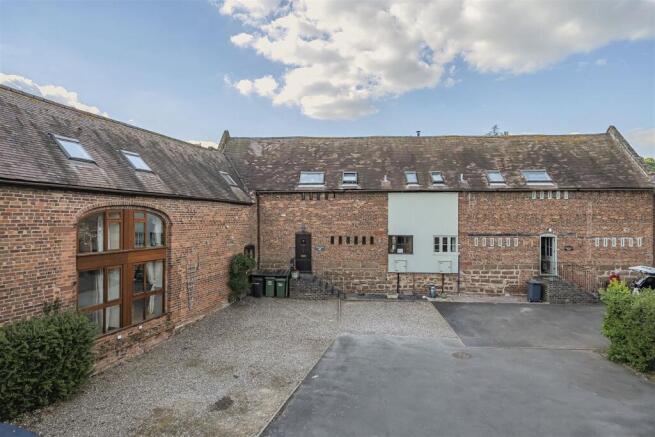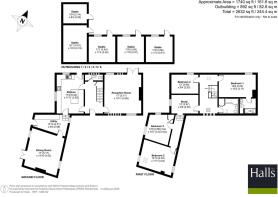
Upper Loom, Hoarstone Court, Hoarstone Lane, Bewdley

- PROPERTY TYPE
Barn Conversion
- BEDROOMS
4
- BATHROOMS
2
- SIZE
1,740 sq ft
162 sq m
- TENUREDescribes how you own a property. There are different types of tenure - freehold, leasehold, and commonhold.Read more about tenure in our glossary page.
Freehold
Key features
- A Unique Equestrian Character Barn with Land
- Two Generous Reception Rooms
- Modern Kitchen Diner, Utility & Cloakroom
- Four Double Bedrooms & First Floor Office
- Two Bathrooms (One En-Suite)
- 6 Acres with an Option for 2 Acres of Woodland
- Detached Stable Block & 20m x 40m Menage
- Outstanding Location with Wonderful Views
Description
Directions - From Bewdley town centre, proceed over the river bridge and then onto the Kidderminster Road (B4190). Continue for a short while taking a left hand turn onto Habberley Road (signposted Wolverley). Go along and take the 2nd left hand turning onto Trimpley Lane. Turn right a short distance thereafter onto Hoarstone Lane. Proceed up the lane and turn left into the entrance marked Hoarstone Court and continue up the shared driveway, bearing round to the right and Upper Loom, 2 Hoarstone Court will be seen on the left hand side within the courtyard development.
Location - The Georgian riverside town of Bewdley is only 1.6 miles distant where there are all the usual local amenities available with furthermore extensive educational, leisure and shopping facilities in Kidderminster 3.2 miles distant and the cathedral city of Worcester 17.2 miles distant. The renowned Wharton Park Golf and Country Club (approx. 3.7 miles distant), the West Midlands Safari Park (approx. 1.9 miles distant) and the Wyre Forest National Nature Reserve (approx 4 miles distant) are all close at hand.
Bewdley has so much to offer the local resident, including many interesting shops and boutiques, an array of pubs and waterfront eateries, plus many attractions unique to the area such as the Severn Valley Steam Railway and Bewdley Museum. There are also lots of social activities for the resident to get involved in, including a cricket club, bowling green and tennis club.
For those who love the outdoors, there is so much to explore nearby, with miles of walks along the River Severn leading to other beauty spots such as Trimpley Reservoir, Ribbesford Woods and of course the Wyre Forest Nature Reserve.
Introduction - A truly exceptional family home, this charming and generously proportioned part Grade II Listed four-bedroom barn conversion showcases an abundance of beautiful exposed beam and brick work throughout. Set in a stunning rural location with far-reaching countryside views, the property includes approximately 6 acres of formal gardens and paddocks, with the option to acquire an additional 2 acres of adjoining amenity woodland.
An internal viewing is highly recommended to fully appreciate the space, character, breath taking views, and excellent outdoor equestrian facilities on offer.
Full Details - This wonderful property is accessed via a long private driveway that leads into a central courtyard, offering ample parking directly in front of the home.
Steps rise to the front door, which opens into a spacious reception hall featuring solid oak flooring. From here, a staircase leads to the first floor with useful understairs storage cupboard. Doors from the hall provide access to the breakfast kitchen, lounge, and downstairs cloakroom.
To the right, is the generously sized dual-aspect lounge, which boasts a striking inglenook fireplace with a log burning stove. This beautifully light and airy room is full of character, with exposed brickwork, French doors that open onto the garden, and a selection of quirky narrow feature windows that enhance the unique appeal of the barn.
To the left of the hall is the breakfast kitchen, featuring flagstone slate flooring and a striking exposed brick wall. The kitchen is well equipped with a range of wall and floor mounted cabinets with working surfaces over and a central island breakfast bar with built-in wine racks. Integrated Neff hide-and-slide oven, Neff five-ring gas hob with extractor hood and a ceramic sink with mixer tap. A charming stable door opens out to the garden, offering delightful views across the rear garden that can be truly appreciated from this space.
Steps lead down to a practical utility area, also with flagstone slate flooring. This space includes additional wall and floor mounted cabinets, Belfast sink, integrated fridge freezer and room for undercounter appliances. A second stable door provides access to the rear patio.
Beyond the utility is the beautiful dual aspect dining room, which continues the home's charming character with an exposed brick feature wall, decorative panelling, and an impressive inglenook fireplace housing a Morso log burning stove. French doors open directly onto the patio, creating a wonderful connection between indoor and outdoor entertaining spaces.
First Floor - A staircase leads up to the spacious first-floor gallery landing, where the character continues with exposed brickwork, ceiling timbers, quirky narrow feature windows, and a large Velux window that floods the space with natural light.
The first floor comprises four double bedrooms, a family bathroom and a versatile study area, each space showcasing its own individual charm and character.
The master bedroom enjoys high ceilings with exposed timbers and views over the rear gardens. Also benefits from a stylish en-suite shower room, complete with a walk-in shower, wash hand basin, W.C., and a Velux window.
Bedroom two is located at the end of the corridor in the left wing, with its dual-aspect design, complemented by two Velux window, exposed brickwork, and timber beams, creating a bright and airy feel. Bedrooms three and four are both generously sized doubles, each featuring striking porthole windows.
The family bathroom has a P shaped bath with shower over, W.C, wash hand basin and airing cupboard.
The beautifully proportioned first floor accommodation is unique being split into two wings offering flexible and spacious family accommodation whilst combining contemporary living with character features and outstanding views throughout.
Gardens & Grounds - The property is approached within this attractive development of barns with parking to the front and vehicular access to the adjoining paddocks. To the rear of the property there is a fabulous flagstone shaped terrace, seating area with timber pergola ideal for alfresco dining and entertaining with fabulous views across the private garden and beyond to the adjoining paddocks, stables and menage.
The gardens are laid to lawn with mature shrub and herbaceous borders with the wrap around flagstone patio and a generous gravelled seating area. The rear garden enjoys a wonderful vista and has brilliant privacy with post and rail fence bordering the private gardens and grass paddocks. Pedestrian gated access links the gardens directly to the equestrian land and paddocks and also accessing the detached stable block.
The fabulous paddocks are sectioned off from the formal gardens and wonderfully suited for those who wish to engage in equestrian pursuits. They are enclosed to all sides via a mixture of mature hedge rows and fencing and the detached stable block comprises five separate loose boxes as well as a hay store with power and water connected and the benefit of security lighting to the front. To the right of the stable block is a further fenced and gated area with three gated access points into the open paddock.
Beyond the stable block within the paddocks is a fabulous all weather 20m x 40m menage, fully fenced with access from the paddocks to the adjoining woodland. On accessing the stable block there is hard standing to the side and rear for vehicular access for parking and storage as well as an attractive herb and vegetable garden with greenhouse. The outside external facilities are good quality and well kept and very secure in this idyllic in this semi rural location
With An Option To Purchase By Separate Negotiation - Beyond the paddocks there is approximately 2 acres of amenity woodland owned by the property containing delightful woodland walks and a variety of woodland animal life. From the top of the paddocks are magnificent far reaching views to be appreciated overlooking Bewdley and surrounding countryside.
Services - Mains water, electricity, gas and drainage are understood to be connected. None of these services have been tested. There is a communal maintenance charge of £20pcm for the driveway.
What 3 Words - ///months.harp.uptake
Fixtures & Fittings - Only those items described in these sale particulars are included in the sale.
Tenure - Freehold with Vacant Possession upon Completion.
Anti-Money Laundering (Aml) Checks - We are legally obligated to undertake anti-money laundering checks on all property purchasers. Whilst we are responsible for ensuring that these checks, and any ongoing monitoring, are conducted properly; the initial checks will be handled on our behalf by a specialist company, Movebutler, who will reach out to you once your offer has been accepted.
The charge for these checks is £30 (including VAT) per purchaser, which covers the necessary data collection and any manual checks or monitoring that may be required. This cost must be paid in advance, directly to Movebutler, before a memorandum of sale can be issued, and is non-refundable. We thank you for your cooperation.
Brochures
Upper Loom, Hoarstone Court, Hoarstone Lane, Bewdl- COUNCIL TAXA payment made to your local authority in order to pay for local services like schools, libraries, and refuse collection. The amount you pay depends on the value of the property.Read more about council Tax in our glossary page.
- Band: F
- PARKINGDetails of how and where vehicles can be parked, and any associated costs.Read more about parking in our glossary page.
- Yes
- GARDENA property has access to an outdoor space, which could be private or shared.
- Yes
- ACCESSIBILITYHow a property has been adapted to meet the needs of vulnerable or disabled individuals.Read more about accessibility in our glossary page.
- Ask agent
Upper Loom, Hoarstone Court, Hoarstone Lane, Bewdley
Add an important place to see how long it'd take to get there from our property listings.
__mins driving to your place
Get an instant, personalised result:
- Show sellers you’re serious
- Secure viewings faster with agents
- No impact on your credit score




Your mortgage
Notes
Staying secure when looking for property
Ensure you're up to date with our latest advice on how to avoid fraud or scams when looking for property online.
Visit our security centre to find out moreDisclaimer - Property reference 33889256. The information displayed about this property comprises a property advertisement. Rightmove.co.uk makes no warranty as to the accuracy or completeness of the advertisement or any linked or associated information, and Rightmove has no control over the content. This property advertisement does not constitute property particulars. The information is provided and maintained by Halls Estate Agents, Kidderminster. Please contact the selling agent or developer directly to obtain any information which may be available under the terms of The Energy Performance of Buildings (Certificates and Inspections) (England and Wales) Regulations 2007 or the Home Report if in relation to a residential property in Scotland.
*This is the average speed from the provider with the fastest broadband package available at this postcode. The average speed displayed is based on the download speeds of at least 50% of customers at peak time (8pm to 10pm). Fibre/cable services at the postcode are subject to availability and may differ between properties within a postcode. Speeds can be affected by a range of technical and environmental factors. The speed at the property may be lower than that listed above. You can check the estimated speed and confirm availability to a property prior to purchasing on the broadband provider's website. Providers may increase charges. The information is provided and maintained by Decision Technologies Limited. **This is indicative only and based on a 2-person household with multiple devices and simultaneous usage. Broadband performance is affected by multiple factors including number of occupants and devices, simultaneous usage, router range etc. For more information speak to your broadband provider.
Map data ©OpenStreetMap contributors.





