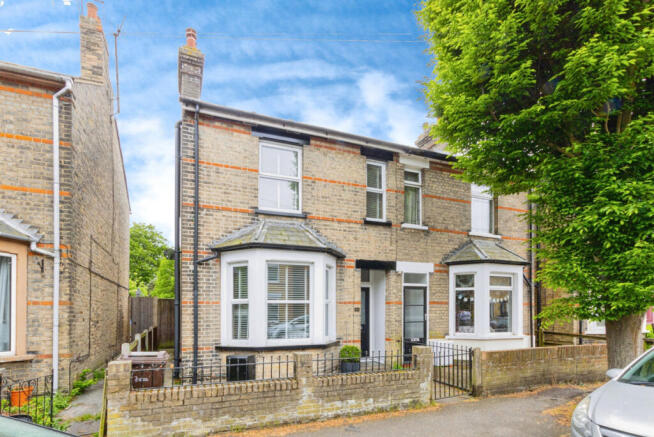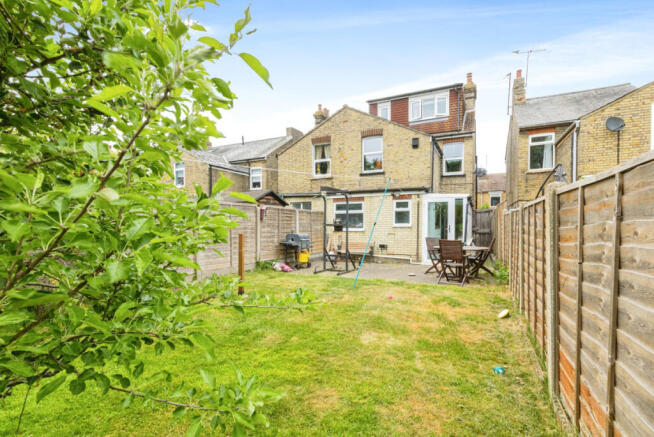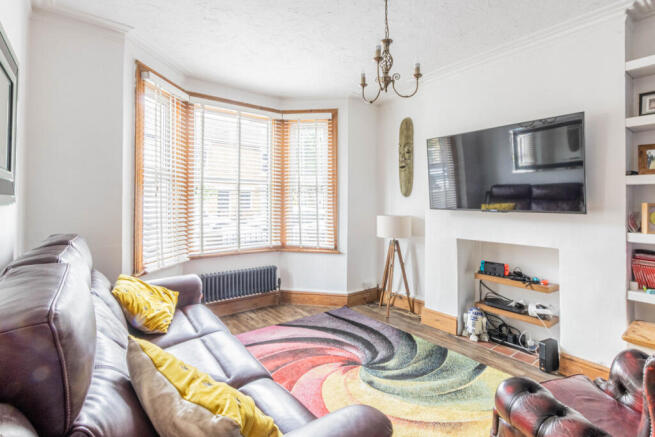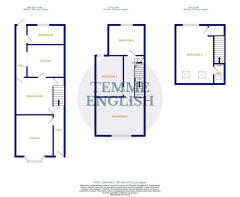Harsnett Road, Colchester, CO1
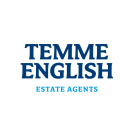
- PROPERTY TYPE
Semi-Detached
- BEDROOMS
4
- BATHROOMS
2
- SIZE
Ask agent
- TENUREDescribes how you own a property. There are different types of tenure - freehold, leasehold, and commonhold.Read more about tenure in our glossary page.
Freehold
Key features
- FOUR BEDROOM SEMI-DETACHED FAMILY HOME ON POPULAR HARSNETT ROAD
- GOOD SIZED, PRIVATE REAR GARDEN BACKING ONTO THE RECREATION GROUND
- BAY FRONTED
- OFFERED IN VERY GOOD CONDITION THROUGHOUT INCLUDING NEW KITCHEN AND BATHROOM SUITE
- CLOSE TO CITY CENTRE/STATION AND AN ARRAY OF OTHER LOCAL AMENTIES
- SIDE ACCESS
- TWO RECEPTION ROOMS
- SPACIOUS ENTRANCE HALLWAY
- LARGE MASTER BEDROOM
Description
Harsnett Road is a quiet, well-regarded street in Colchester's CO1 district, known for its mature trees and classic early 20th-century homes. Just a short distance from the vibrant city centre, residents benefit from convenient access to a variety of local amenities, schooling options, and transport links. Colchester's historic core offers an exciting mix of retail, dining, and cultural attractions, while nearby green spaces like the adjacent recreation ground and the nearby waterfront offer ideal settings for walking, cycling, or family outings.
Stepping through the front door, you’re welcomed by a wide and inviting entrance hallway that sets the tone for the space beyond. The ground floor comprises two spacious reception rooms—perfect for flexible family living or entertaining—each retaining character elements such as feature fireplaces.
To the rear, the kitchen has been tastefully upgraded by the current owners, offering an excellent range of units and modern work surfaces. A classic butler-style sink, integrated cooker and hob, fridge freezer, and provision for a washer-dryer make it a highly functional and stylish cooking space.
The family bathroom has also been recently refurbished, now featuring a sleek, fully tiled finish, contemporary bath with shower over, heated towel rail, low-level W/C, and obscure-glazed window for privacy.
Upstairs, the home continues to impress with four well-proportioned bedrooms, all offering ample space for families or those needing home office flexibility. The standout feature is the large master bedroom, located in the converted loft, complete with its own W/C—providing a peaceful retreat from the main living areas.
To the rear, a generous private garden enjoys unspoiled views across Old Heath Recreation Ground—ideal for children, dog walkers, or simply enjoying outdoor space with a sense of openness. The garden also benefits from side access, adding practicality to the outdoor layout.
The home is sold with solar panels already installed, offering energy efficiency and cost-saving benefits—particularly appealing in today’s climate-conscious market.
Entrance Hall
Lounge
11'4" x 12'8" (3.45m x 3.86m)
Dining Room
11'10" x 11'9" (3.61m x 3.58m)
Kitchen
10'2" x 10'0" (3.1m x 3.05m)
Rear Hallway
Bathroom
Bedroom Two
15'2" x 11'1" (4.62m x 3.38m)
Bedroom Three
9'1" x 11'1" (2.77m x 3.38m)
Bedroom Four
10'9" x 8'0" (3.28m x 2.44m)
Loft Room/Bedroom One
10'9" x 18'7" (3.28m x 5.66m)
- COUNCIL TAXA payment made to your local authority in order to pay for local services like schools, libraries, and refuse collection. The amount you pay depends on the value of the property.Read more about council Tax in our glossary page.
- Ask agent
- PARKINGDetails of how and where vehicles can be parked, and any associated costs.Read more about parking in our glossary page.
- Ask agent
- GARDENA property has access to an outdoor space, which could be private or shared.
- Yes
- ACCESSIBILITYHow a property has been adapted to meet the needs of vulnerable or disabled individuals.Read more about accessibility in our glossary page.
- Ask agent
Energy performance certificate - ask agent
Harsnett Road, Colchester, CO1
Add an important place to see how long it'd take to get there from our property listings.
__mins driving to your place
Get an instant, personalised result:
- Show sellers you’re serious
- Secure viewings faster with agents
- No impact on your credit score



Your mortgage
Notes
Staying secure when looking for property
Ensure you're up to date with our latest advice on how to avoid fraud or scams when looking for property online.
Visit our security centre to find out moreDisclaimer - Property reference RX581977. The information displayed about this property comprises a property advertisement. Rightmove.co.uk makes no warranty as to the accuracy or completeness of the advertisement or any linked or associated information, and Rightmove has no control over the content. This property advertisement does not constitute property particulars. The information is provided and maintained by Temme English, North Essex. Please contact the selling agent or developer directly to obtain any information which may be available under the terms of The Energy Performance of Buildings (Certificates and Inspections) (England and Wales) Regulations 2007 or the Home Report if in relation to a residential property in Scotland.
*This is the average speed from the provider with the fastest broadband package available at this postcode. The average speed displayed is based on the download speeds of at least 50% of customers at peak time (8pm to 10pm). Fibre/cable services at the postcode are subject to availability and may differ between properties within a postcode. Speeds can be affected by a range of technical and environmental factors. The speed at the property may be lower than that listed above. You can check the estimated speed and confirm availability to a property prior to purchasing on the broadband provider's website. Providers may increase charges. The information is provided and maintained by Decision Technologies Limited. **This is indicative only and based on a 2-person household with multiple devices and simultaneous usage. Broadband performance is affected by multiple factors including number of occupants and devices, simultaneous usage, router range etc. For more information speak to your broadband provider.
Map data ©OpenStreetMap contributors.
