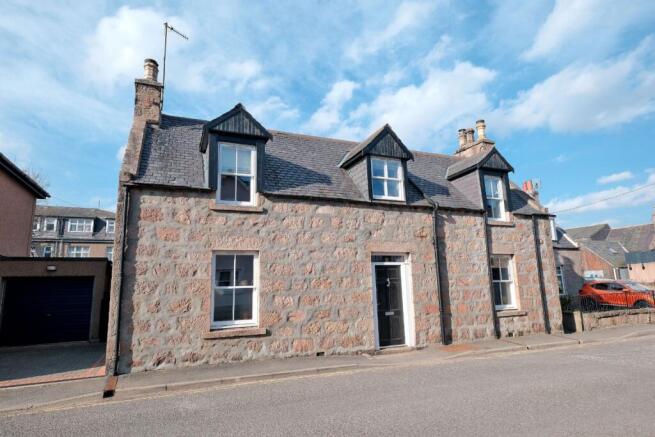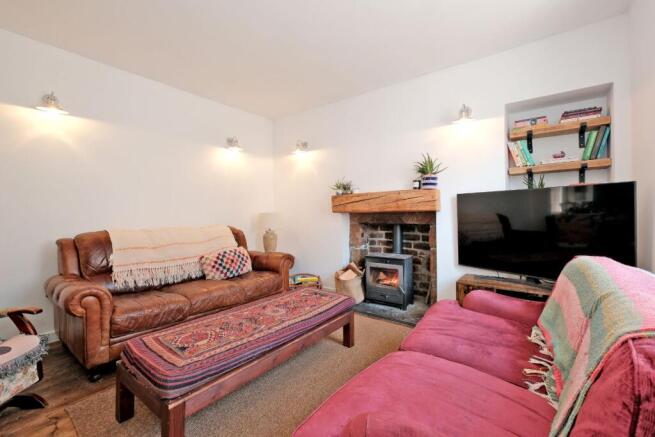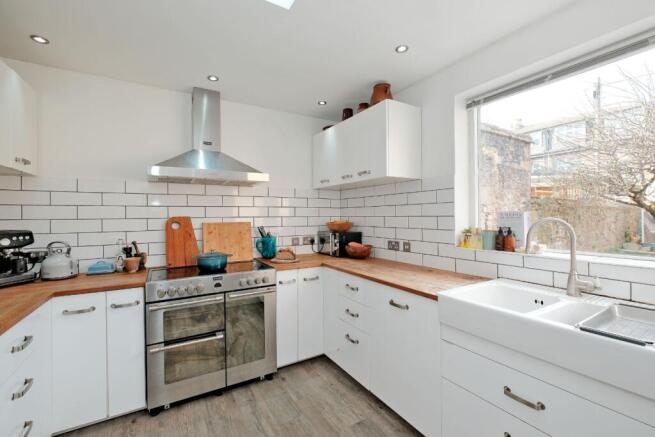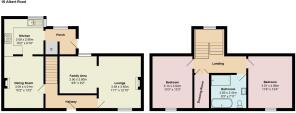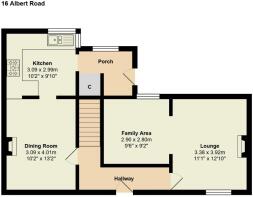2 bedroom detached house for sale
Albert Road, Aberdeenshire, Ballater, AB35

- PROPERTY TYPE
Detached
- BEDROOMS
2
- BATHROOMS
1
- SIZE
Ask agent
- TENUREDescribes how you own a property. There are different types of tenure - freehold, leasehold, and commonhold.Read more about tenure in our glossary page.
Freehold
Key features
- Charming 2 bedroom detached cottage
- Modern high end family bathroom
- Elegantly decorated throughout
- Popular location within easy reach to Aberdeen city centre
Description
Braemar Cottage has an abundance of charm and character offering bright and spacious accommodation throughout. This stylish property incorporates traditional features with modern living and is located in a quiet street close to all local amenities in the village. The accommodation consists of a spacious lounge, kitchen, dining room, two bedrooms and family bathroom. There is an enclosed garden to the rear making it a safe haven for children and pets alike. The property is serviced by oil central heating with the additional benefit of 2 woodburning stoves and is fully double glazed. Early viewing is highly recommended to fully appreciate this highly desirable property which offers superb accommodation in a beautiful village setting.
Accommodation: Ground Floor: Entrance Hall, Lounge incorporating family area, Dining Room, Kitchen, Rear Hall.
First floor: Spacious Upper Landing, Two Double Bedrooms, Family Bathroom, large walk in cupboard/ dressing room.
Ground Floor
Entrance hall: The property has a welcoming entrance Hallway which leads to all accommodation.
Lounge: 3.38m x 3.92m (approx.)
Family Area: 2.90m x 2.80m (approx.)
This bright and spacious lounge has dual aspect windows with the focal point being the woodburning stove set on a stone hearth. A perfect space for family gatherings, entertaining and cosy evenings with the added benefit of a family area which is currently used as a home office and would also be ideal as a children’s play area.
Dining room: 3.09m x 4.01m (approx.) Overlooking the front of the property, this room leads to the kitchen and also benefits from a wood burning stove. An ideal space for everyday dining and special occasions.
Kitchen: 3.09m x 2.99m (approx.) A modern kitchen with contemporary fixtures and fittings and views to the rear garden. The kitchen is fitted with a good range of white wall and base units with splashback tiling and coordinating work surfaces. A twin ceramic sink with drainer and mixer tap is situated under the window with views to the rear garden. There is an electric hob with double oven, stainless steel extractor hood and integrated dishwasher. The kitchen gives access to the rear hall leading to the back garden.
Rear hall: This is an exceptionally useful area with hanging space and a range of coat hooks with seating and shoe storage. There is an open storage space which cleverly houses the washing machine. Double glazed exterior door leads to the back garden.
First Floor
Very attractive wide carpeted stairway leading to half landing with large feature window giving views to the back garden, the Church spire and Craigendarroch Hill. The Upper hallway is exceptionally spacious and provides access to all first floor accommodation.
Bedroom 1: 3.51m x 4.06m (approx.) This a good sized double bedroom with views to the front of the property allowing natural light to flood in.
Bedroom 2: 3.14m x 4.04m (approx.) Another good sized double bedroom with views to the front of the property again with a sunny aspect.
Dressing Area/Box room: A large walk in box room/ cupboard provides excellent storage facilities and provides access to the loft.
Bathroom: 2.83m x 2.41m (approx.) This stylish and modern bathroom incorporates a four piece contemporary suite comprising a large freestanding luxurious bath, separate shower cubicle with a rainfall shower, toilet and sink.
Outside: There is a large fully enclosed private garden at the rear of the property with a variety of shrubs and trees and a patio area for alfresco dining. The perfect space for green fingered enthusiasts, entertaining outdoors and relaxing and unwinding in.
Location:
Ballater is situated in Royal Deeside and is approximately 40 miles from Aberdeen making it within easy commuting distance to Westhill, Kingswells and beyond. There are number of unique shops, hotels, restaurants and other facilities in the village including a Health centre, Primary School and swimming pool and leisure facilities at the Craigendarroch Hilton Country Resort. Secondary education is available in nearby Aboyne Academy. There is an excellent 18 hole golf course in the village and a number of outdoor pursuits available in the locale including mountain biking, horse riding, fishing, shooting, gliding and ski-ing at Glenshee and the Lecht. The village is renowned for its connections with the Royal Family with Balmoral being a short distance away. The village also boasts the annual Highland Games known as the “Friendly Highland Games” along with other annual events such as Ballater Victoria Week, Ballater Walking Week, Ballater Golf week and the Thrive Cycling Festival as well as the Winter Festival.
Directions:
From Aberdeen take the A93 to Ballater. Upon reaching the village, turn right at the T junction onto Bridge Street. Take the second left turn onto Albert Road, Braemar Cottage is situated a short distance along on the right hand side and clearly marked with our Laurie & Co ‘For Sale’ sign.
EPC rating: C. Tenure: Freehold,
- COUNCIL TAXA payment made to your local authority in order to pay for local services like schools, libraries, and refuse collection. The amount you pay depends on the value of the property.Read more about council Tax in our glossary page.
- Ask agent
- PARKINGDetails of how and where vehicles can be parked, and any associated costs.Read more about parking in our glossary page.
- Ask agent
- GARDENA property has access to an outdoor space, which could be private or shared.
- Private garden
- ACCESSIBILITYHow a property has been adapted to meet the needs of vulnerable or disabled individuals.Read more about accessibility in our glossary page.
- Ask agent
Albert Road, Aberdeenshire, Ballater, AB35
Add an important place to see how long it'd take to get there from our property listings.
__mins driving to your place
Get an instant, personalised result:
- Show sellers you’re serious
- Secure viewings faster with agents
- No impact on your credit score
Your mortgage
Notes
Staying secure when looking for property
Ensure you're up to date with our latest advice on how to avoid fraud or scams when looking for property online.
Visit our security centre to find out moreDisclaimer - Property reference P97. The information displayed about this property comprises a property advertisement. Rightmove.co.uk makes no warranty as to the accuracy or completeness of the advertisement or any linked or associated information, and Rightmove has no control over the content. This property advertisement does not constitute property particulars. The information is provided and maintained by FastMove, Edinburgh. Please contact the selling agent or developer directly to obtain any information which may be available under the terms of The Energy Performance of Buildings (Certificates and Inspections) (England and Wales) Regulations 2007 or the Home Report if in relation to a residential property in Scotland.
*This is the average speed from the provider with the fastest broadband package available at this postcode. The average speed displayed is based on the download speeds of at least 50% of customers at peak time (8pm to 10pm). Fibre/cable services at the postcode are subject to availability and may differ between properties within a postcode. Speeds can be affected by a range of technical and environmental factors. The speed at the property may be lower than that listed above. You can check the estimated speed and confirm availability to a property prior to purchasing on the broadband provider's website. Providers may increase charges. The information is provided and maintained by Decision Technologies Limited. **This is indicative only and based on a 2-person household with multiple devices and simultaneous usage. Broadband performance is affected by multiple factors including number of occupants and devices, simultaneous usage, router range etc. For more information speak to your broadband provider.
Map data ©OpenStreetMap contributors.
