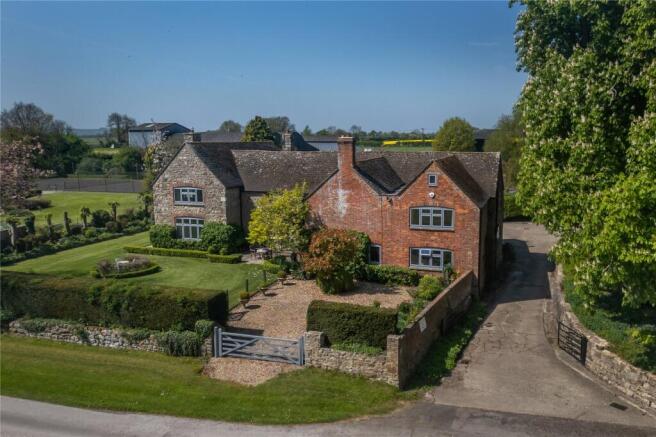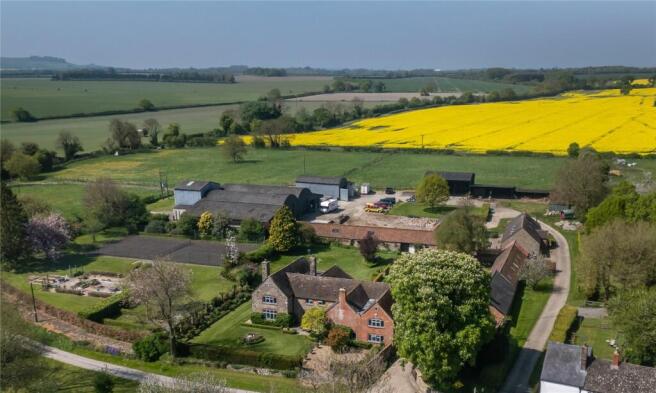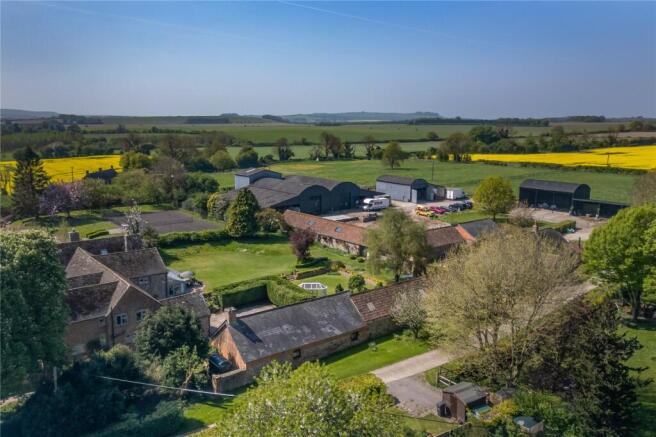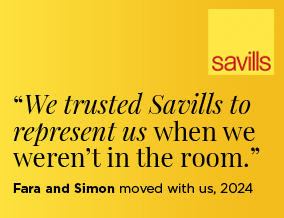
Berwick Bassett, Marlborough, Wiltshire, SN4

- PROPERTY TYPE
Detached
- SIZE
Ask agent
- TENUREDescribes how you own a property. There are different types of tenure - freehold, leasehold, and commonhold.Read more about tenure in our glossary page.
Freehold
Key features
- Highly desirable, unlisted family home
- Idyllic gardens with tennis court and disused swimming pool
- Farmyard and outbuildings with potential (STP)
- Large clear span function and party barn
- Good road access and in a fantastic location
- Multiple post and rail paddocks
- Additional land and cottages available by separate negotiation
Description
Description
Location:
Berwick House farm is located in the heart of Berwick Basset, a charming rural parish located equidistance between Chippenham and Marlborough. Situated in the North Wessex Downs National Landscape, the location caters for those looking for an idyllic country lifestyle, whilst also being a stone’s throw away from town comforts.
Road: The A4 and M4 nearby provide excellent access for commuters. Junction 16 of M4 is 8 miles away, leading directly into South West London in just under 2 hours and Bristol within 50 minutes.
Train: Direct services are available from Pewsey and Swindon reaching London Paddington in under an hour.
Schools:
1. Marlborough College
2. Dauntsey’s School
3. Pinewood School
4. St Francis School
Berwick House:
The house is unlisted and following recent alterations to the house, it has become an amiable family home. The large windows and good ceiling height allow natural light into the reception rooms. The easterly facing kitchen maximises the morning sun, which subsequently warms the conservatory and sitting room on the other side of the house in the afternoon and evening hours. Every room in the house has outstanding views of the garden and land beyond.
The well-designed and equipped kitchen includes an AGA, a larder and ample storage space.. A back staircase leads directly into the kitchen from the bedrooms above. The double storey main hall, drawing and sitting rooms are the ideal entertainment spaces for guests.
The courtyard at the back of the house, is accessed along a private driveway. The drive brings you into the heart of the house, enclosed by the car port and old stable block. The courtyard has three open sided garage spaces and additional room for several cars. There are also additional spaces on the driveway at the front of the house.
Party Barn:
Bridging the gap between the main house, garden and yard. The former horse shoe of stables has been repurposed into a private function space. Accessed from either a private entrance in the garden or through the commercial yard the building offers a unique opportunity (STP) for the buyer. There is a loo block in the barn which means events can be self-sufficient and separate from the house.
The Land:
Extending to approximately 39 acres, the fields are mostly used to grow Arable crops. However, the land could be repurposed for equestrian or livestock use. There are 3 post and rail paddocks that are used for the keeping of horses The land surrounds the house and yard on three sides. In front of the house is an orchard, paddock and meadow. Additional land may be available by separate negotiation.
The Yard and Farm Buildings:
Bridging the gap between the main house, garden and yard. The former horse shoe of stables has been repurposed into a private function space. Accessed from either a private entrance in the garden or through the commercial yard the building offers a unique opportunity (STP) for the buyer.
Location
Directions:
Postcode: SN4 9NJ
What3words:
- House - ///playfully.income.bigger
- Yard - ///isolating.contrived.pollution
Viewing:
Strictly by appointment with Savills only.
Acreage: 39.5 Acres
Additional Info
General Remarks & Stipulations:
Tenure and Possession:
The freehold of the property is offered for sale with vacant possession.
Restrictive Covenants:
Please be aware that the house and farm land is to be sold subject to a number of Restrictive Covenants. There is a height restriction of the buildings in the yard, limiting the maximum height of buildings to the ridge of the Dutch Barn grain store. The ridge height of the tiled stables and barn in the courtyard cannot be raised. More details can be found from the vendor’s agent or solicitor.
Overage:
Due to the development potential of the yard (STP), a buyer will be expected to agree to an overage of 25% for 25 years for all residential and commercial development excluding agriculture and equestrian. The overage areas are shown as hatched on the sales plan.
Basic Payment Scheme (BPS) :
The Basic Payment Scheme entitlements are not included in the sale.
Soils:
According to the Soil Survey of England and Wales, the land lies over good ground. The soil makeup consists of a mix of ground types. The land is mostly namely Blewbury (511b), which is typical of the downland area. The soil type is well draining and fine silty over argillaceous chalk. There are multiple areas of slowly permeable subsoils and slight seasonal waterlogging.
Services:
Mains water, mains electricity, oil and aga heating, private - shared septic tank. Please note the sceptic tank is currently shared with Stable Doors cottage. A drainage survey was recently undertaken certifying compliance to the General Binding Rules.
Minerals and Sporting Rights:
In so far as they are owned, they are included in the sale of the property.
Method of Sale:
The property is to be sold as a whole by private treaty.
Designations:
The property is designated within the South Downs National Landscape and a Nitrate Vulnerable Zone.
Wayleaves, Easements and Rights of Way:
The property is sold subject to and with the benefit of all rights, including rights of way, whether public or private, light, support, drainage, water and electricity supplies and any other rights and obligations, easements and proposed wayleaves for masts, pylons, stays, cables, drains and water, gas and other pipes, whether referred to in the Conditions of Sale or not. A Right of Way is reserved for the seasonal use of a combine harvester through the yard in order to access the fields behind Berwick House Farm.
EPC:
E
Town and Country Planning:
Interested parties are advised to make their own enquiries in respect of any planning issues relating to the property directly to Wiltshire Council.
Local Authority:
Wiltshire Council -
Brochures
Web Details- COUNCIL TAXA payment made to your local authority in order to pay for local services like schools, libraries, and refuse collection. The amount you pay depends on the value of the property.Read more about council Tax in our glossary page.
- Band: H
- PARKINGDetails of how and where vehicles can be parked, and any associated costs.Read more about parking in our glossary page.
- Yes
- GARDENA property has access to an outdoor space, which could be private or shared.
- Yes
- ACCESSIBILITYHow a property has been adapted to meet the needs of vulnerable or disabled individuals.Read more about accessibility in our glossary page.
- Ask agent
Energy performance certificate - ask agent
Berwick Bassett, Marlborough, Wiltshire, SN4
Add an important place to see how long it'd take to get there from our property listings.
__mins driving to your place
Get an instant, personalised result:
- Show sellers you’re serious
- Secure viewings faster with agents
- No impact on your credit score
Your mortgage
Notes
Staying secure when looking for property
Ensure you're up to date with our latest advice on how to avoid fraud or scams when looking for property online.
Visit our security centre to find out moreDisclaimer - Property reference WNR250007. The information displayed about this property comprises a property advertisement. Rightmove.co.uk makes no warranty as to the accuracy or completeness of the advertisement or any linked or associated information, and Rightmove has no control over the content. This property advertisement does not constitute property particulars. The information is provided and maintained by Savills Rural Sales, Winchester. Please contact the selling agent or developer directly to obtain any information which may be available under the terms of The Energy Performance of Buildings (Certificates and Inspections) (England and Wales) Regulations 2007 or the Home Report if in relation to a residential property in Scotland.
*This is the average speed from the provider with the fastest broadband package available at this postcode. The average speed displayed is based on the download speeds of at least 50% of customers at peak time (8pm to 10pm). Fibre/cable services at the postcode are subject to availability and may differ between properties within a postcode. Speeds can be affected by a range of technical and environmental factors. The speed at the property may be lower than that listed above. You can check the estimated speed and confirm availability to a property prior to purchasing on the broadband provider's website. Providers may increase charges. The information is provided and maintained by Decision Technologies Limited. **This is indicative only and based on a 2-person household with multiple devices and simultaneous usage. Broadband performance is affected by multiple factors including number of occupants and devices, simultaneous usage, router range etc. For more information speak to your broadband provider.
Map data ©OpenStreetMap contributors.




