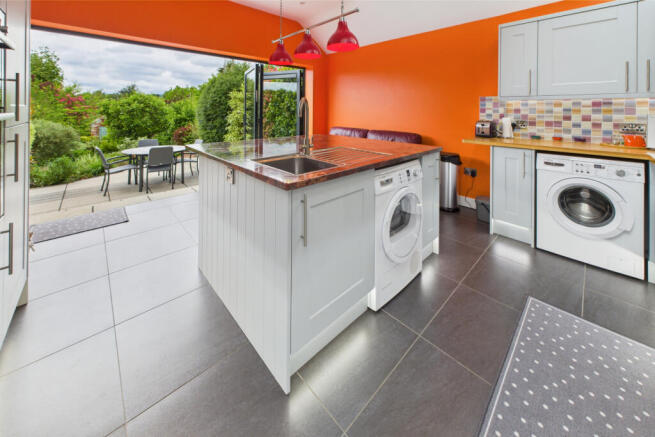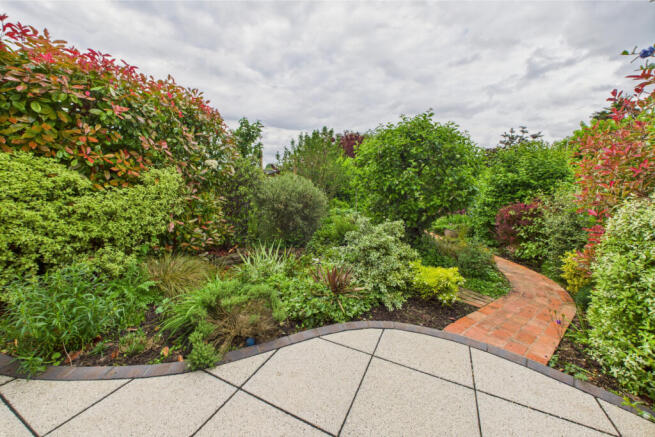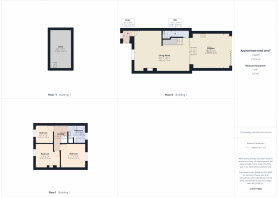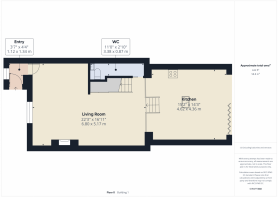Tutnalls Street, Lydney, Gloucestershire, GL15 5PQ
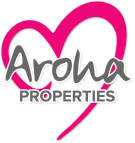
- PROPERTY TYPE
Terraced
- BEDROOMS
3
- BATHROOMS
2
- SIZE
Ask agent
- TENUREDescribes how you own a property. There are different types of tenure - freehold, leasehold, and commonhold.Read more about tenure in our glossary page.
Freehold
Key features
- Beautifully restored and extended character cottage
- Stunning open-plan kitchen with vaulted ceiling and bi-fold doors
- Elegant lounge with inglenook fireplace and wood burner
- Three stylish bedrooms
- Luxurious bathroom
- Downstairs wet room
- Landscaped cottage-style garden with ponds and water features
- Private driveway and brick-built outhouse with power
- Direct access to Lydney Boating Lake and scenic woodland walks
- Raised terrace, greenhouse, and large vegetable plot
Description
Nestled in a peaceful setting with direct access to Lydney Boating Lake and scenic woodland walks, this beautifully restored and extended character cottage seamlessly blends period charm with high-end contemporary living. Immaculately presented throughout, the home boasts a show-stopping kitchen with vaulted ceiling and bi-fold doors, three stylish bedrooms, luxurious bathroom and wet room facilities, and elegant reception spaces filled with natural light. Outside, the breathtaking landscaped garden features tranquil ponds, a vegetable plot, multiple seating areas, and a charming wildflower meadow—creating a true sanctuary for outdoor living and entertaining. A rare opportunity to own a home that offers both sophistication and soul in an idyllic location close to amenities.
Entrance
A beautifully presented gravelled, cottage-style driveway sets the tone for this charming home, leading to a composite front door with inset obscured glazing.
Reception Porch
A warm and welcoming entrance that perfectly introduces this stunning property. A UPVC double-glazed sash window to the front floods the space with natural light, original quarry tiled flooring and practical coat hooks make it an ideal spot for shedding boots and outerwear after countryside walks. Finished with spot lighting and brushed stainless steel power points.
Lounge / Diner
This exquisite room effortlessly combines timeless character with stylish modern finishes. A large UPVC sash-style double-glazed window overlooks the front garden, allowing natural light to cascade through. The focal point is a striking fireplace, now home to a contemporary wood burner—perfect for cosy winter evenings. Original exposed floorboards, high ceilings, recessed spotlights, and wall lighting create an elegant yet comfortable ambiance. An open, carpeted stairwell with bespoke under-stairs storage leads to the first floor.
Kitchen
A breathtaking, show-stopping kitchen space—immaculately presented and thoughtfully designed by the current owners. Expansive views of the garden are enjoyed through large aluminium double-glazed bifold doors, complemented by two oversized Velux windows set within a vaulted ceiling that floods the space with natural light.
A central island with a granite worktop and integrated stainless steel sink with mixer tap doubles as a breakfast bar, making it ideal for both everyday living and entertaining. The kitchen boasts an excellent selection of base and eye-level units with oak worktops, tiled splashbacks, and feature lighting. Integrated appliances include an eye-level double oven, a four-ring ceramic hob with chimney-style extractor, a fridge/freezer, and space for a appliances. Stylish porcelain tiled flooring runs throughout, with brushed stainless steel power points and under-cabinet lighting completing the sleek finish.
Inner Hallway Space
Featuring exposed original floorboards, a wall-mounted gas boiler, underfloor heating controls, spot lighting, and open access to the:
Wet Room
A clever and stylish use of space offering a fully tiled downstairs shower room with power shower, rainfall showerhead, push-button WC, and wash hand basin with mixer tap. Plumbing for a heated towel rail if required. Spot lighting and an extractor fan provide functionality and comfort.
First Floor Landing
A spacious, gallery-style landing with oak balustrade and access to the loft. Fully carpeted, with brushed stainless steel power points and spot lighting. Doors lead off to all rooms.
Master Bedroom
A spectacular master suite—bright, spacious, and serene. A large rear-facing tilt and turn UPVC double-glazed window offers panoramic views across the garden, Lydney Boating Lake, and the surrounding woodland. Luxuriously carpeted, with a vintage-style radiator, spot lighting, TV point, brushed stainless steel power points, and ample space for freestanding wardrobes.
Bedroom Two
Beautifully presented and full of charm, this elegant bedroom features a characterful chimney breast, sash-style UPVC window to the front, vintage radiator, and soft carpeting. Includes spot lighting, brushed stainless steel power points, and a TV point.
Bedroom Three
A cosy third bedroom with courtyard views via a UPVC double-glazed window. Fully carpeted flooring, a feature radiator, brushed stainless steel power points, and spot lighting.
Family Bathroom
Luxuriously appointed and spa-like in feel, this immaculate bathroom is fully tiled with a mosaic feature wall. The suite includes a push-button WC, wash hand basin with mixer tap, freestanding bath, and a large walk-in shower with glazed screen, power shower, and rainfall head. Additional features include a chrome heated towel rail, extractor fan, illuminated wall-mounted mirror, UPVC obscured window, and a built-in storage cupboard with lighting and shelving.
Cellar
A highly useful storage space with fitted shelving, power, lighting, and access via a wooden stairwell.
Outside
To the front, a double gravelled driveway is enclosed by walled boundaries and adorned with flowering trailing plants. A side pathway leads to the rear garden via a secure wooden gate.
The rear garden is a truly enchanting space—lovingly landscaped and bursting with charm. A raised terrace offers the perfect setting for entertaining and al fresco dining, while two natural ponds attract local wildlife and enhance the tranquil atmosphere.
Original stone pathways wind through mature trees, shrubs, and colourful borders. The garden also features a manicured lawn, vibrant trailing plants, a large vegetable plot, and a sunny greenhouse. A picturesque water feature framed by mature trees adds a peaceful focal point.
A spacious all original quarry tiled patio is ideal for relaxing and comes equipped with multiple outdoor power points.
A brick-built outhouse with power and lighting offers ideal storage, while a charming slate-lined water feature and a secluded wooden seating area create further serene spots to enjoy.
At the very end of the garden lies an additional patio space and wildflower meadow, with a secure gate providing direct access to Lydney Boating Lake and the scenic walking routes beyond.
Features
- Sought-after location
- Full Double Glazing
- Large Gardens
- Fireplace
- COUNCIL TAXA payment made to your local authority in order to pay for local services like schools, libraries, and refuse collection. The amount you pay depends on the value of the property.Read more about council Tax in our glossary page.
- Band: B
- PARKINGDetails of how and where vehicles can be parked, and any associated costs.Read more about parking in our glossary page.
- Yes
- GARDENA property has access to an outdoor space, which could be private or shared.
- Yes
- ACCESSIBILITYHow a property has been adapted to meet the needs of vulnerable or disabled individuals.Read more about accessibility in our glossary page.
- Ask agent
Tutnalls Street, Lydney, Gloucestershire, GL15 5PQ
Add an important place to see how long it'd take to get there from our property listings.
__mins driving to your place
Get an instant, personalised result:
- Show sellers you’re serious
- Secure viewings faster with agents
- No impact on your credit score

Your mortgage
Notes
Staying secure when looking for property
Ensure you're up to date with our latest advice on how to avoid fraud or scams when looking for property online.
Visit our security centre to find out moreDisclaimer - Property reference aroha_842765124. The information displayed about this property comprises a property advertisement. Rightmove.co.uk makes no warranty as to the accuracy or completeness of the advertisement or any linked or associated information, and Rightmove has no control over the content. This property advertisement does not constitute property particulars. The information is provided and maintained by AROHA PROPERTIES, Lydney. Please contact the selling agent or developer directly to obtain any information which may be available under the terms of The Energy Performance of Buildings (Certificates and Inspections) (England and Wales) Regulations 2007 or the Home Report if in relation to a residential property in Scotland.
*This is the average speed from the provider with the fastest broadband package available at this postcode. The average speed displayed is based on the download speeds of at least 50% of customers at peak time (8pm to 10pm). Fibre/cable services at the postcode are subject to availability and may differ between properties within a postcode. Speeds can be affected by a range of technical and environmental factors. The speed at the property may be lower than that listed above. You can check the estimated speed and confirm availability to a property prior to purchasing on the broadband provider's website. Providers may increase charges. The information is provided and maintained by Decision Technologies Limited. **This is indicative only and based on a 2-person household with multiple devices and simultaneous usage. Broadband performance is affected by multiple factors including number of occupants and devices, simultaneous usage, router range etc. For more information speak to your broadband provider.
Map data ©OpenStreetMap contributors.

