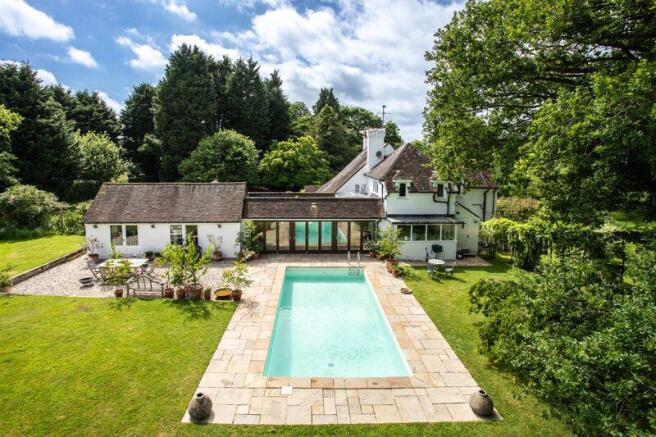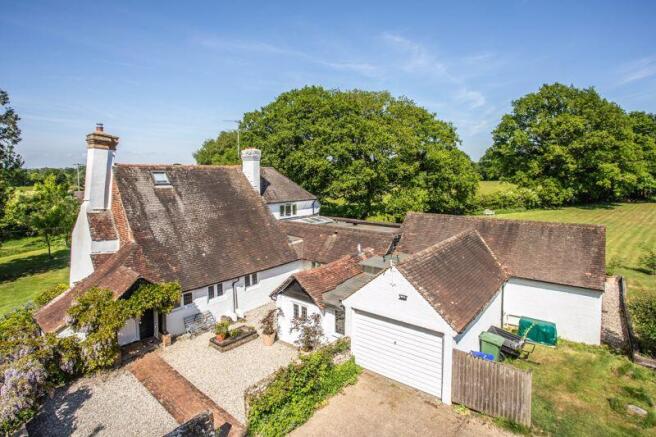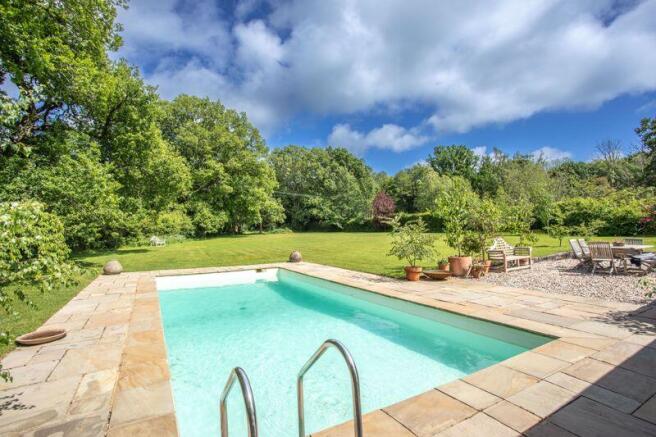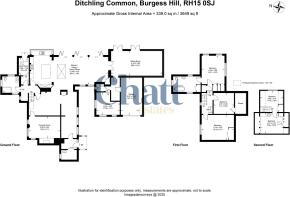
Ditchling Road, Ditchling Common

- PROPERTY TYPE
Detached
- BEDROOMS
4
- BATHROOMS
2
- SIZE
Ask agent
- TENUREDescribes how you own a property. There are different types of tenure - freehold, leasehold, and commonhold.Read more about tenure in our glossary page.
Freehold
Key features
- Character filled Grade II listed period house
- 4 Bedrooms
- 4 Reception rooms
- 2 Bathrooms
- Gardens and grounds of approximately 1.8 acres
- Garage
Description
Ditchling Common with its beautiful rural views is on the border of the historic village of Ditchling playing host to a selection of local shops, cafés, a church and two public houses including The Bull, an award-winning gastro pub. The larger town of Burgess Hill, with its mainline train station is a short drive away and provides regular rail services to London and a more comprehensive array of shops and schooling for all ages.
Believed to date back to the mid 1500’s, this exceptional period house exudes character and timeless charm while offering the comfort and convenience of modern living. Immaculately presented throughout, the house has evolved over the centuries incorporating former farm buildings into its generous footprint. The most recent addition is a stunning kitchen/dining/family room which is the heart of the home, boasting underfloor heating, an abundance of natural light and patio doors that open directly out onto the rear garden. Reception space is plentiful, including a study, a dedicated cinema/games room and a welcoming sitting room featuring an impressive inglenook fireplace with a wood burning stove. The ground floor also offers a modern, stylish shower room, along with a utility and a practical boot room. The first floor provides three well appointed bedrooms with the principal bedroom enjoying a glorious triple aspect and a luxurious en-suite bathroom complete with freestanding bath. A staircase from the landing leads to a versatile loft space. The house is set in approximately 1.8 acres of established gardens and grounds with sweeping lawns, areas of wild grass and richly planted borders. A comprehensive kitchen garden includes two greenhouses, raised vegetable beds and an orchard abundant with apples, plums, and damson trees. At the far end, a peaceful coppice adds to the property's natural charm. A gated driveway to the front of the property provides ample parking and access to a detached garage.
KITCHEN
Shaker wall and base units
Granite work surfaces
Inset ‘Butler style’ sink
Space for range gas cooker
Integrated dishwasher
Space for ‘American style’ fridge freezer
Integrated microwave
Central island unit with oak block work surfaces and a selection of cupboards and drawers beneath
Tiled floor with underfloor heating
BATHROOMS
Ground Floor Shower Room
Large fully tiled walk in shower with wall mounted shower, hand shower attachment and glazed screen
Low level w.c. suite
Modern free standing wash hand basin with cupboards under
Tiled floor with electric underfloor heating
Principle Bedroom En-Suite Bathroom
Free standing bath with hand shower attachment
Low level w.c. suite
Pedestal wash hand basin
Heated ladder style towel radiator
Slate tiled floor with electric underfloor heating
SPECIFICATION
Gas fired ‘Worcester’ boiler
Underfloor heating in the kitchen/dining/family room
Electric underfloor heating in the ground floor shower room and en-suite bathroom
Landscaped gardens of approximately 1.8 acres
Shepherd’s hut (negotiable)
Attached garage
Driveway with parking for several cars
EXTERNAL
The property is accessed via a timber five bar gate and approached over a tree lined driveway offering ample parking for multiple cars and access to the attached garage. The beautifully maintained gardens wrap around the property predominantly laid to lawn and bordered by mature hedgerow and established trees providing a sense of privacy and space. To the rear, a paved patio with further shingle seating areas extends from the property featuring an inset heated swimming pool. Adjacent lies a kitchen garden bordered with a post and rail fence complete with two greenhouses and a variety of raised vegetable beds, ideal for keen gardeners. A large timber shed offers additional storage. On the northern side, an orchard boasts a variety of fruit trees, including apples, plums, pears, and damsons. Nestled at the end of the garden to a small coppice area on the eastern boundary is a delightful shepherd’s hut, available by separate negotiation.
Brochures
Full DetailsBrochure- COUNCIL TAXA payment made to your local authority in order to pay for local services like schools, libraries, and refuse collection. The amount you pay depends on the value of the property.Read more about council Tax in our glossary page.
- Ask agent
- PARKINGDetails of how and where vehicles can be parked, and any associated costs.Read more about parking in our glossary page.
- Yes
- GARDENA property has access to an outdoor space, which could be private or shared.
- Yes
- ACCESSIBILITYHow a property has been adapted to meet the needs of vulnerable or disabled individuals.Read more about accessibility in our glossary page.
- Ask agent
Energy performance certificate - ask agent
Ditchling Road, Ditchling Common
Add an important place to see how long it'd take to get there from our property listings.
__mins driving to your place
Get an instant, personalised result:
- Show sellers you’re serious
- Secure viewings faster with agents
- No impact on your credit score
Your mortgage
Notes
Staying secure when looking for property
Ensure you're up to date with our latest advice on how to avoid fraud or scams when looking for property online.
Visit our security centre to find out moreDisclaimer - Property reference 11857154. The information displayed about this property comprises a property advertisement. Rightmove.co.uk makes no warranty as to the accuracy or completeness of the advertisement or any linked or associated information, and Rightmove has no control over the content. This property advertisement does not constitute property particulars. The information is provided and maintained by Chatt Estates, Ditchling. Please contact the selling agent or developer directly to obtain any information which may be available under the terms of The Energy Performance of Buildings (Certificates and Inspections) (England and Wales) Regulations 2007 or the Home Report if in relation to a residential property in Scotland.
*This is the average speed from the provider with the fastest broadband package available at this postcode. The average speed displayed is based on the download speeds of at least 50% of customers at peak time (8pm to 10pm). Fibre/cable services at the postcode are subject to availability and may differ between properties within a postcode. Speeds can be affected by a range of technical and environmental factors. The speed at the property may be lower than that listed above. You can check the estimated speed and confirm availability to a property prior to purchasing on the broadband provider's website. Providers may increase charges. The information is provided and maintained by Decision Technologies Limited. **This is indicative only and based on a 2-person household with multiple devices and simultaneous usage. Broadband performance is affected by multiple factors including number of occupants and devices, simultaneous usage, router range etc. For more information speak to your broadband provider.
Map data ©OpenStreetMap contributors.





