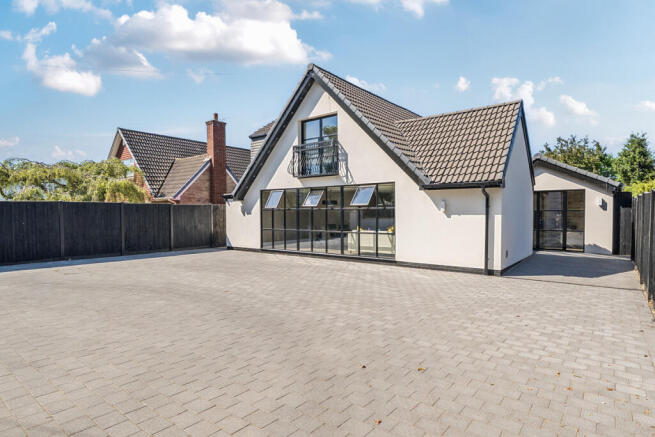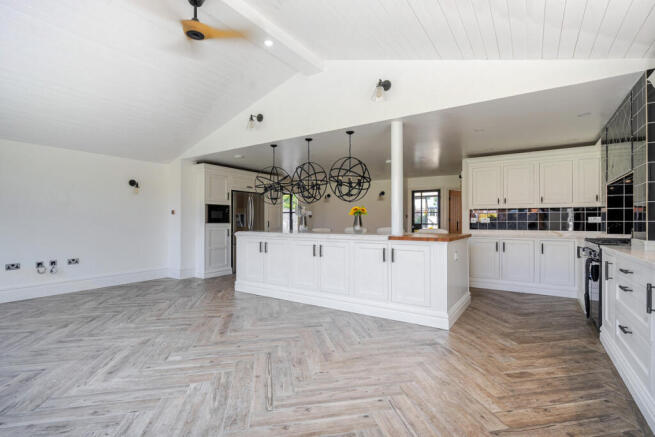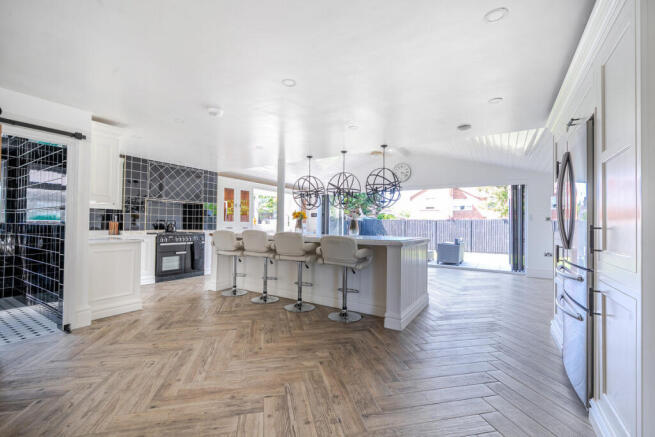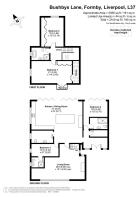
Bushbys Lane, Liverpool, L37

- PROPERTY TYPE
Detached
- BEDROOMS
4
- BATHROOMS
3
- SIZE
2,100 sq ft
195 sq m
- TENUREDescribes how you own a property. There are different types of tenure - freehold, leasehold, and commonhold.Read more about tenure in our glossary page.
Freehold
Key features
- IMPRESSIVE DETACHED RESIDENCE
- 4 BEDROOMS 4 BATHROOMS
- HIGH SPECIFICATION THROUGHOUT
- LAUNDRY ROOM
- CLOSE PROXIMITY TO FORMBY BEACH
- COMPLETELY RENOVATED INTERNALLY & EXTERNALLY
- FRONT AND REAR GENEROUS GARDENS
- EXCLUSIVE OPEN HOUSE
- REF:KYNA
Description
REF: KYNA
Impeccably renovated to the highest standards, this exquisite residence exudes sophistication, innovation, and unparalleled quality throughout.
Having undergone a comprehensive renovation, this extended home now boasts the pristine feel and modern luxury of a brand-new residence and has everything to offer for a potential buyer. This exceptional residence has been meticulously crafted to the highest standards, blending contemporary design with opulent finishes throughout. The heart of the home is the expansive bespoke in-frame kitchen, dining, and family room, featuring a vaulted ceiling and bi-folding doors that seamlessly open to the rear garden—creating an ideal space for both indoor and outdoor entertaining.
The property offers four generously proportioned bedrooms, two of which are conveniently located on the ground floor, each with luxurious en-suite facilities, perfect for guests or versatile family living. The elegant lounge showcases a bespoke walnut staircase leading to the first floor, where you will find two additional bedrooms, including the sumptuous primary suite, which boasts double-opening doors to a Juliet balcony and an indulgent family bathroom/shower room.
Noteworthy additional features include Crittall Heritage-style aluminium windows to the front elevation, remote-controlled blinds, underfloor heating, bespoke oak interior doors, a CCTV security system, and electric gated access, ensuring both privacy and peace of mind.
perfectly positioned on a generous plot within the highly sought-after L37 postcode. Ideally located just a short stroll from the picturesque Formby Beach, the property also benefits from proximity to outstanding local schools and excellent transport links. Bushby’s Lane offers an exceptional lifestyle opportunity in one of the area's most desirable settings.
Spacious Entrance Hall
Upon entry, you are greeted by a grand entrance hall with Crittall Heritage-style aluminium-framed double-glazed doors, complemented by matching side panels. The vaulted wood-panelled ceiling creates a sense of openness, while a feature stone-effect wall adds an element of modern sophistication. The Italian porcelain wood-effect herringbone-style tiled floor flows effortlessly throughout, setting the tone for the rest of the home.
Laundry Room
This well-designed laundry room includes base and wall cupboards, an inset stainless steel sink, and plumbing for an automatic washing machine, with space for a tumble dryer. A Baxi 40kW wall-mounted gas heating boiler is also located here. The room features a porcelain tiled floor for a clean, modern finish.
Stunning Kitchen/Family/Dining Room
The heart of this home is the breathtaking bespoke kitchen, where hand-painted in-frame units with Buster + Punch handles complement the luxurious Quartzite countertops. The kitchen boasts a double-fluted Belfast-style sink with a mixer tap, space for a range-style cooker, and an integrated dishwasher, as well as space for an American-style refrigerator/freezer. Illuminated display cabinets and under-unit lighting enhance the sophisticated atmosphere. The large central island features Quartzite countertops with drawers and cupboards below, a breakfast bar, and pendant lighting above. The vaulted wood-panelled ceiling with a fan light and Italian porcelain wood-effect herringbone-style flooring complete the space. Bi-folding doors open to the rear garden. Bi-folding doors with remote-controlled blinds open onto the rear garden, providing an effortless flow for indoor and outdoor entertaining, ideal for alfresco dining.
Cloakroom/W.C.
The cloakroom features a traditional suite with a low-level W.C. and high-level cistern, alongside a pedestal wash hand basin. Tiled walls and floor add to the timeless appeal, with a U.P.V.C. framed double-glazed window to the side, fitted with obscure glass for privacy.
Front Entertaining Room
This elegant living space equally impressive features Crittall Heritage-style aluminium double-glazed windows, fitted with remote-control blinds. A feature fireplace with a remotely accessed dancing-flame electric fire serves as the focal point of the room, while space for a 55-inch TV ensures the perfect setting for both relaxation and entertainment. The Italian porcelain wood-effect herringbone-style tiled floor ties the space together, and a striking walnut staircase with a glass balustrade and walnut handrail leads to the first floor.
Ground Floor Bedroom 1
This versatile ground floor bedroom is designed with comfort in mind, featuring a U.P.V.C. framed double-glazed window to the side, fitted with a remote-control blind. The room is finished with a porcelain tiled floor.
En-Suite Shower Room 1
The en-suite boasts a spacious walk-in tiled shower compartment with a mains fitment and fixed-head shower. The inset wash hand basin is set within a vanity unit with a mixer tap and cupboards below, while a low-level W.C. completes the suite. Tiled walls and a porcelain-tiled floor create a sleek, modern aesthetic. A U.P.V.C. framed double-glazed window with obscure glass and an extractor fan add to the functionality.
Inner Hall
The inner hall continues the elegant theme with Italian porcelain wood-effect herringbone-style flooring.
Ground Floor Bedroom 2
A second ground-floor bedroom features double-glazed aluminium bi-folding doors with remote-control blinds. The vaulted wood-panelled ceiling with fan light adds a touch of luxury, while the porcelain-tiled floor provides a timeless look.
En-Suite Shower Room 2
This en-suite continues the luxury feel with a walk-in shower featuring a mains fitment and fixed-head shower, an inset wash hand basin in a vanity unit with mixer tap and storage below, and a low-level W.C. The tiled walls and porcelain-tiled floor add sophistication, while the extractor fan ensures added comfort.
First Floor
Landing
The first-floor landing is brightened by a large U.P.V.C. framed double-glazed Velux window, which is remotely accessed to control natural light and ventilation.
Primary Bedroom
The luxurious primary bedroom features Crittall Heritage-style aluminium-framed double-glazed French doors with remote-control blinds, opening to a Juliet balcony that allows fresh air and stunning views. A U.P.V.C. framed double-glazed window to the side adds additional light, while bespoke built-in wardrobes with 'Buster + Punch' closet handles provide ample storage. The vaulted ceiling completes the room’s sense of grandeur.
Bedroom No. 2
This spacious bedroom is finished with a U.P.V.C. framed double-glazed window to the rear, and bespoke built-in wardrobes with 'Buster + Punch' closet handles add a touch of luxury.
Luxury Bathroom/Shower Room
The opulent bathroom suite includes a matt black clawfoot bath with a freestanding mixer tap and hand-held shower attachment. The tiled shower compartment features a mains fitment and fixed-head shower. A wall-hung vanity unit with a wash basin and floating mixer tap completes the suite, alongside a low-level W.C. Tiled walls and floor, a vaulted ceiling, and a U.P.V.C. framed double-glazed window with obscure glass combine to create a truly luxurious space.
This is an exciting opportunity to secure a substantial family home in a premier Formby location
- COUNCIL TAXA payment made to your local authority in order to pay for local services like schools, libraries, and refuse collection. The amount you pay depends on the value of the property.Read more about council Tax in our glossary page.
- Ask agent
- PARKINGDetails of how and where vehicles can be parked, and any associated costs.Read more about parking in our glossary page.
- Ask agent
- GARDENA property has access to an outdoor space, which could be private or shared.
- Yes
- ACCESSIBILITYHow a property has been adapted to meet the needs of vulnerable or disabled individuals.Read more about accessibility in our glossary page.
- Ask agent
Bushbys Lane, Liverpool, L37
Add an important place to see how long it'd take to get there from our property listings.
__mins driving to your place
Get an instant, personalised result:
- Show sellers you’re serious
- Secure viewings faster with agents
- No impact on your credit score
About Tyron Ash International Real Estate, London
Berkeley Square House Berkeley Square, London, W1J 6BE


Your mortgage
Notes
Staying secure when looking for property
Ensure you're up to date with our latest advice on how to avoid fraud or scams when looking for property online.
Visit our security centre to find out moreDisclaimer - Property reference RX579999. The information displayed about this property comprises a property advertisement. Rightmove.co.uk makes no warranty as to the accuracy or completeness of the advertisement or any linked or associated information, and Rightmove has no control over the content. This property advertisement does not constitute property particulars. The information is provided and maintained by Tyron Ash International Real Estate, London. Please contact the selling agent or developer directly to obtain any information which may be available under the terms of The Energy Performance of Buildings (Certificates and Inspections) (England and Wales) Regulations 2007 or the Home Report if in relation to a residential property in Scotland.
*This is the average speed from the provider with the fastest broadband package available at this postcode. The average speed displayed is based on the download speeds of at least 50% of customers at peak time (8pm to 10pm). Fibre/cable services at the postcode are subject to availability and may differ between properties within a postcode. Speeds can be affected by a range of technical and environmental factors. The speed at the property may be lower than that listed above. You can check the estimated speed and confirm availability to a property prior to purchasing on the broadband provider's website. Providers may increase charges. The information is provided and maintained by Decision Technologies Limited. **This is indicative only and based on a 2-person household with multiple devices and simultaneous usage. Broadband performance is affected by multiple factors including number of occupants and devices, simultaneous usage, router range etc. For more information speak to your broadband provider.
Map data ©OpenStreetMap contributors.





