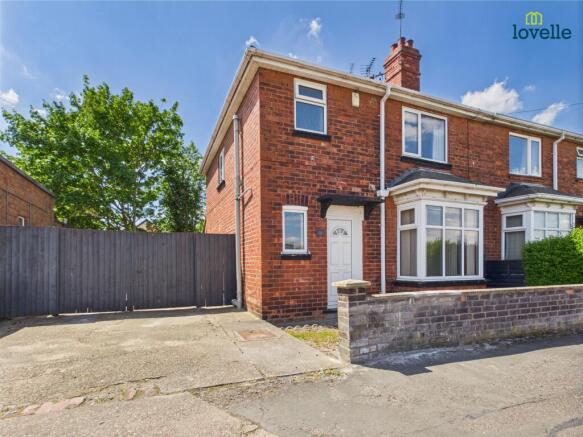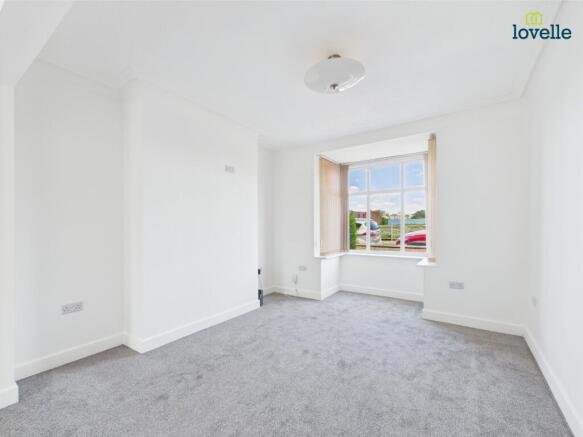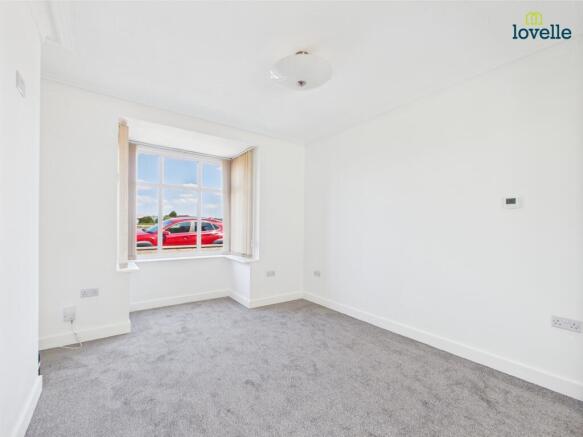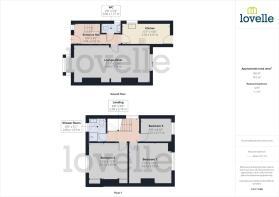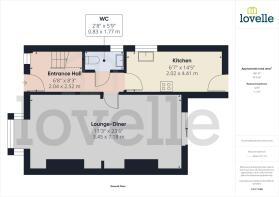Coulson Road, Lincoln, LN6

- PROPERTY TYPE
Semi-Detached
- BEDROOMS
3
- BATHROOMS
2
- SIZE
Ask agent
- TENUREDescribes how you own a property. There are different types of tenure - freehold, leasehold, and commonhold.Read more about tenure in our glossary page.
Freehold
Key features
- 3-bedroom semi-detached house• 3-bedroom semi-detached house
- Fully refurbished throughout
- City centre location
- Bay-fronted lounge & dining area
- French doors to rear garden
- Brand new fitted kitchen
- Zone controlled underfloor heating
- brand new fitted downstairs WC
- Brand new fitted shower room
- Garden & driveway
Description
Lovelle are delighted to offer this stylish and fully renovated three-bedroom semi-detached home, ideally located just west of Lincoln city centre. This turn-key property has been thoughtfully updated throughout and is perfect for first-time buyers, families or investors seeking a modern, move-in-ready home. The spacious ground floor layout includes an impressive open-plan lounge and dining area with a bay window to the front and French doors opening out to the garden, creating a fantastic flow of natural light. The sleek kitchen is fitted with contemporary units, integrated appliances and wood-effect worktops, with access to a useful rear lobby and a modern ground floor WC.
Upstairs, the property boasts three well-proportioned bedrooms and a smartly finished shower room with a corner enclosure. The principal bedroom benefits from built-in mirrored wardrobes, while bedroom two also includes integrated storage. Outside, the property sits on a generous plot with a low-maintenance rear garden, ample gated parking and excellent outdoor potential. A wide rear driveway offers secure off-street parking, accessed via timber double gates. Offered with no onward chain, this attractive home combines practical space with modern finishes in a convenient residential location.
The property benefits from all newly fitted fixtures and finishes, including flooring, kitchen, bathroom, and décor, as well as zone-controlled underfloor heating throughout the ground floor, providing modern comfort and energy efficiency.
EPC rating: C. Tenure: Freehold,Entrance Hall
2.52m x 2.04m (8'3" x 6'8")
The entrance hall is bright and welcoming, featuring fresh décor, a carpeted staircase, a uPVC front entrance door, and a side-facing window that brings in natural light. There’s a handy under-stairs space and access to the lounge-diner, kitchen, and ground floor WC.
WC
1.77m x 0.83m (5'10" x 2'9")
The newly fitted WC is neatly finished with a low-level toilet and a modern vanity wash hand basin. An obscured corner window provides natural light, and the space is complemented by a wall-mounted mirror and chrome fittings.
Lounge-Diner
7.18m x 3.45m (23'7" x 11'4")
The lounge-diner is a bright and versatile open-plan space, freshly decorated in neutral tones with new carpeting underfoot. A bay window at the front allows plenty of natural light, while a patio door at the rear opens directly onto the garden, making this an ideal setting for both relaxing and entertaining.
Kitchen
4.41m x 2.02m (14'6" x 6'8")
The newly fitted kitchen is modern and stylish with grey shaker-style units and warm wood-effect worktops, offering a modern yet timeless feel. It includes a brand-new integrated oven and gas hob with extractor above, along with a stone effect sink beneath a rear-facing window. Finished with spotlights and wood-effect flooring, the room enjoys direct access to the garden via a half-glazed door.
Landing
2.75m x 2.05m (9'0" x 6'9")
The landing is light and airy, with a side-facing window allowing in natural daylight and freshly fitted carpet underfoot. It provides access to all three bedrooms and the shower room, with a ceiling hatch offering access to the roof space.
Bedroom 1
3.73m x 3.52m (12'3" x 11'7")
Bedroom 1 is a spacious double, positioned at the rear of the property with views over the garden. It features a full-width mirrored wardrobe, fresh neutral décor, and fitted carpet, making it a bright and practical room ideal for use as a main or guest bedroom.
Bedroom 2
3.35m x 3.21m (11'0" x 10'6")
Bedroom 2 is another spacious double room located at the front of the property, enjoying open views across the fields opposite. It features two built-in wardrobes with louvred doors, fresh décor, and new carpet, creating a bright and comfortable retreat.
Bedroom 3
2.71m x 2.07m (8'11" x 6'9")
Bedroom 3 is a bright single room with a window overlooking the rear of the property. Freshly decorated and carpeted, it's ideal as a child’s bedroom, home office, or dressing room.
Shower Room
2.03m x 1.57m (6'8" x 5'2")
The newly fitted shower room is fitted with a corner shower cubicle with electric shower, a pedestal wash hand basin, and low-level WC. Finished with tiled splashbacks, a mirrored vanity unit, and wood-effect flooring, the room also benefits from a frosted uPVC window providing natural light.
Outside
Garden & Driveway
The property enjoys a generous, low-maintenance rear garden, mainly laid with bark chippings and featuring a paved patio area directly off the rear of the house—ideal for outdoor seating. A concrete pathway runs through the garden, leading to a wide, gated driveway that provides secure off-street parking for multiple vehicles.
Agents Note
These particulars are provided as a general guide only and do not form part of any offer or contract. Lovelle Estate Agency, their clients, and any joint agents do not have authority to make representations about the property, its services, tenure, or rights of way. All measurements and areas are approximate, and the photos, floorplans and descriptions are for illustrative purposes only.
Brochures
Brochure- COUNCIL TAXA payment made to your local authority in order to pay for local services like schools, libraries, and refuse collection. The amount you pay depends on the value of the property.Read more about council Tax in our glossary page.
- Band: B
- PARKINGDetails of how and where vehicles can be parked, and any associated costs.Read more about parking in our glossary page.
- Driveway
- GARDENA property has access to an outdoor space, which could be private or shared.
- Private garden
- ACCESSIBILITYHow a property has been adapted to meet the needs of vulnerable or disabled individuals.Read more about accessibility in our glossary page.
- Ask agent
Coulson Road, Lincoln, LN6
Add an important place to see how long it'd take to get there from our property listings.
__mins driving to your place
Explore area BETA
Lincoln
Get to know this area with AI-generated guides about local green spaces, transport links, restaurants and more.
Get an instant, personalised result:
- Show sellers you’re serious
- Secure viewings faster with agents
- No impact on your credit score
Your mortgage
Notes
Staying secure when looking for property
Ensure you're up to date with our latest advice on how to avoid fraud or scams when looking for property online.
Visit our security centre to find out moreDisclaimer - Property reference P2530. The information displayed about this property comprises a property advertisement. Rightmove.co.uk makes no warranty as to the accuracy or completeness of the advertisement or any linked or associated information, and Rightmove has no control over the content. This property advertisement does not constitute property particulars. The information is provided and maintained by Lovelle Estate Agency, Lincoln. Please contact the selling agent or developer directly to obtain any information which may be available under the terms of The Energy Performance of Buildings (Certificates and Inspections) (England and Wales) Regulations 2007 or the Home Report if in relation to a residential property in Scotland.
*This is the average speed from the provider with the fastest broadband package available at this postcode. The average speed displayed is based on the download speeds of at least 50% of customers at peak time (8pm to 10pm). Fibre/cable services at the postcode are subject to availability and may differ between properties within a postcode. Speeds can be affected by a range of technical and environmental factors. The speed at the property may be lower than that listed above. You can check the estimated speed and confirm availability to a property prior to purchasing on the broadband provider's website. Providers may increase charges. The information is provided and maintained by Decision Technologies Limited. **This is indicative only and based on a 2-person household with multiple devices and simultaneous usage. Broadband performance is affected by multiple factors including number of occupants and devices, simultaneous usage, router range etc. For more information speak to your broadband provider.
Map data ©OpenStreetMap contributors.
