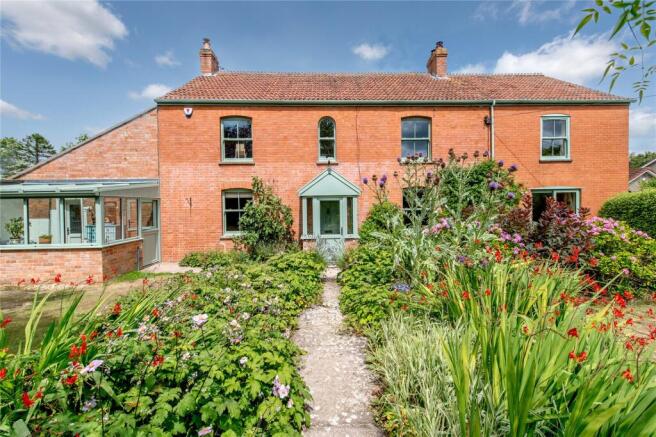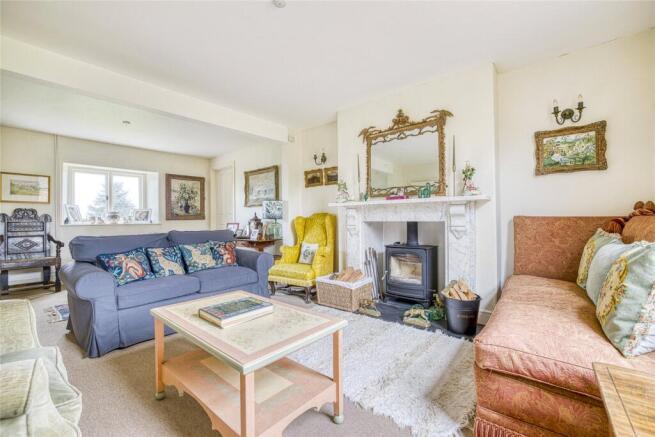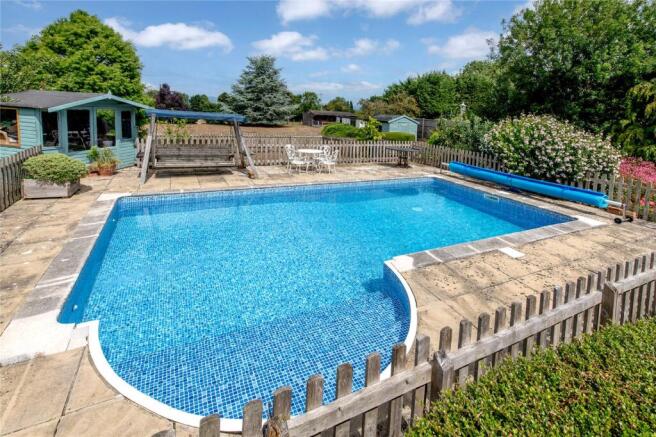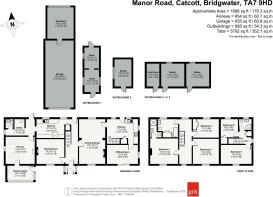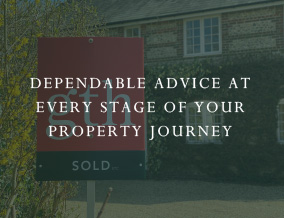
Manor Road, Catcott, Bridgwater, Somerset, TA7

- PROPERTY TYPE
Detached
- BEDROOMS
5
- BATHROOMS
3
- SIZE
Ask agent
- TENUREDescribes how you own a property. There are different types of tenure - freehold, leasehold, and commonhold.Read more about tenure in our glossary page.
Freehold
Key features
- Beautiful period residence
- Full of charm & character
- Desirable Polden Hills village
- Substantial accommodation
- Attached two bedroom annexe
- Attractive mature gardens
- Swimming pool & stables
- Total plot approx. 2.2 acres
Description
West Barton House is an attractive detached family home in a picturesque village setting. We believe this period residence dates back to the Victorian era and retains a wealth of charm and character, along with all the modern day comforts you would expect. This substantial home has the added benefit of a self-contained annexe and is an ideal purchase for those looking for multi-generational living whilst also providing the opportunity for creating an additional income stream.
The spacious and versatile accommodation is arranged over two floors and briefly comprises; an entrance porch leads into the welcoming hallway with flagstone floor and beautiful staircase rising to the first floor with useful storage cupboard under. The two principal reception rooms can be found on either side of the entrance hall and both overlook the front garden. The drawing room is a well-proportioned double aspect room with an impressive fireplace housing a wood burner. From the drawing room you can enter into the annexe, which also has independent access at the rear. Returning to the hallway, the dining room also has an attractive fireplace and exposed wooden floorboards. The kitchen is located at the rear of the property and has a good range of wall, base and drawer units along with an oil fired Aga. Adjacent to the kitchen is a useful utility with ground floor WC and doors opening to the rear garden and through into the parlour/sitting room, again with a wood burner. Finally on the ground floor of the main house is a lovely conservatory which is a perfect place to enjoy the gardens.
On the first floor the double aspect landing offers access to three double bedrooms and the family bathroom. The principal bedroom has the benefit of an ensuite shower room.
The self-contained annexe is ideal for a dependent relative, young adult children or could provide an additional source of income. The accommodation briefly comprises; kitchen with useful storage cupboard, stairs rising to the first floor and door leading into the sitting room. On the first floor you will find two bedrooms, two storage cupboards and a shower room.
An early viewing is strongly recommended in order to fully appreciate this traditional country residence in a desirable village setting.
West Barton House is situated on the edge of the sought after village of Catcott, in the heart of the Polden hills. Within the village there is a primary school and 2 public houses. On the border of Catcott and Edington you can find a doctors surgery and village store/co-op with post office counter. Further shopping and leisure facilities can be found in the towns of Bridgwater and Street, both approximately 7 miles distance.
There are excellent private schools within easy reach including Wells Cathedral School, Millfield, Kings School Bruton and in Taunton; Kings, Queens and Taunton School. The property is also ideally situated for the commuter, with links to the M5 motorway at junction 23, approximately 6 miles distance, along with a mainline intercity rail link at Bridgwater with regular connections to London and the Midlands. Bristol airport sits approximately 28 miles away.
The gardens and grounds are a particular feature of the property and the total plot extends to approximately 2.2 acres. Wrought iron gates open onto an extensive driveway which provides parking for several vehicles and leads to a substantial garage 9.91m x 4.21m with an attached workshop 3.9m x 4.65m. The front garden is laid to lawn and lined with well-stocked herbaceous borders and a variety of mature trees including a beautiful Magnolia and a red-berried Cotoneaster. At the rear you will find a kitchen garden which is ideal for fruits and vegetables. A patio area and secluded terrace with heated swimming pool provide a perfect space for alfresco dining and summer entertaining. Beyond the garden are the level paddocks with a water supply, along with two loose boxes and hardstanding, tack room, garden store and studio.
Brochures
Particulars- COUNCIL TAXA payment made to your local authority in order to pay for local services like schools, libraries, and refuse collection. The amount you pay depends on the value of the property.Read more about council Tax in our glossary page.
- Band: F
- PARKINGDetails of how and where vehicles can be parked, and any associated costs.Read more about parking in our glossary page.
- Yes
- GARDENA property has access to an outdoor space, which could be private or shared.
- Yes
- ACCESSIBILITYHow a property has been adapted to meet the needs of vulnerable or disabled individuals.Read more about accessibility in our glossary page.
- Ask agent
Manor Road, Catcott, Bridgwater, Somerset, TA7
Add an important place to see how long it'd take to get there from our property listings.
__mins driving to your place
Get an instant, personalised result:
- Show sellers you’re serious
- Secure viewings faster with agents
- No impact on your credit score



Your mortgage
Notes
Staying secure when looking for property
Ensure you're up to date with our latest advice on how to avoid fraud or scams when looking for property online.
Visit our security centre to find out moreDisclaimer - Property reference TAU220404. The information displayed about this property comprises a property advertisement. Rightmove.co.uk makes no warranty as to the accuracy or completeness of the advertisement or any linked or associated information, and Rightmove has no control over the content. This property advertisement does not constitute property particulars. The information is provided and maintained by Greenslade Taylor Hunt, Bridgwater. Please contact the selling agent or developer directly to obtain any information which may be available under the terms of The Energy Performance of Buildings (Certificates and Inspections) (England and Wales) Regulations 2007 or the Home Report if in relation to a residential property in Scotland.
*This is the average speed from the provider with the fastest broadband package available at this postcode. The average speed displayed is based on the download speeds of at least 50% of customers at peak time (8pm to 10pm). Fibre/cable services at the postcode are subject to availability and may differ between properties within a postcode. Speeds can be affected by a range of technical and environmental factors. The speed at the property may be lower than that listed above. You can check the estimated speed and confirm availability to a property prior to purchasing on the broadband provider's website. Providers may increase charges. The information is provided and maintained by Decision Technologies Limited. **This is indicative only and based on a 2-person household with multiple devices and simultaneous usage. Broadband performance is affected by multiple factors including number of occupants and devices, simultaneous usage, router range etc. For more information speak to your broadband provider.
Map data ©OpenStreetMap contributors.
