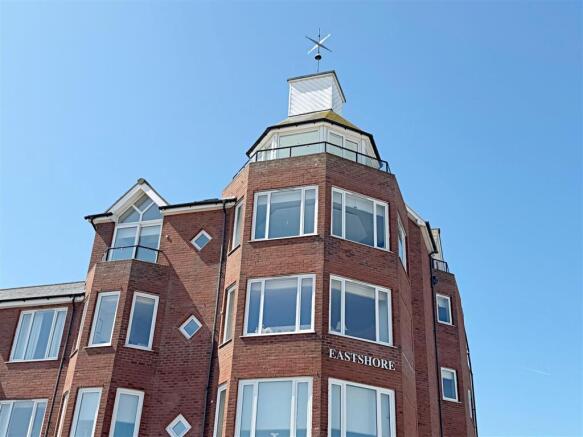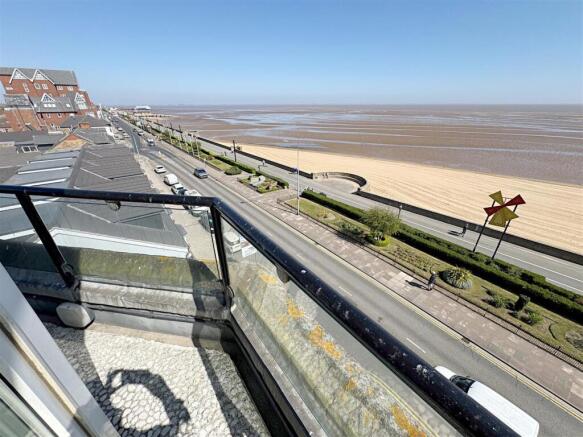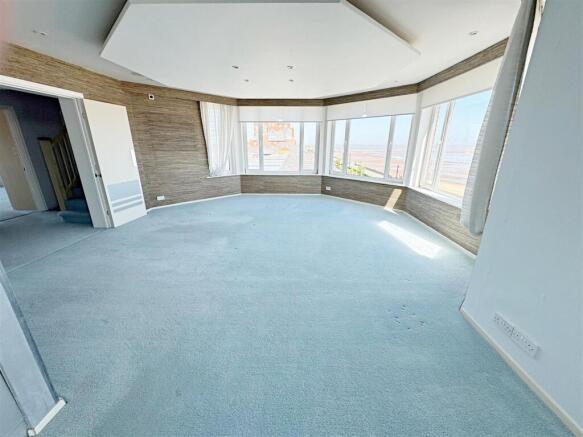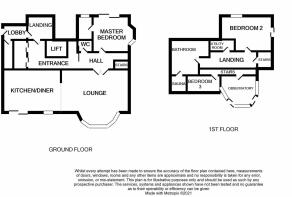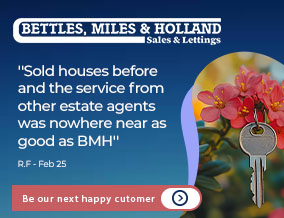
3 bedroom penthouse for sale
The Penthouse, Eastshore, Bradford Avenue, Cleethorpes, N.E Lincs, DN35 0BB

- PROPERTY TYPE
Penthouse
- BEDROOMS
3
- BATHROOMS
2
- SIZE
Ask agent
Key features
- THREE BEDROOM APARTMENT WITH LIFT ACCESS
- MAGNIFICENT LIVING ROOM
- FITTED KITCHEN AREA
- MASTER BEDROOM WITH EN SUITE
- UTILITY ROOM
- OBSERVATORY
- IMPRESSIVE BATHROOM
- SAUNA
- TWO PARKING SPACES
- NO ONWARD CHAIN
Description
As you enter this exquisite flat, you will be greeted by an open plan living space that seamlessly combines the kitchen and living areas, creating an inviting atmosphere perfect for both relaxation and entertaining. The property boasts three well-appointed bedrooms, including a master suite with an en suite bathroom, ensuring comfort and privacy for all residents. In addition, there is a modern four-piece bathroom with a separate sauna and a guest WC, providing ample facilities for family and guests alike.
The penthouse is designed with modern living in mind, featuring underfloor heating and u.PVC double glazing, which not only enhances energy efficiency but also ensures a warm and cosy environment throughout the year. A sophisticated sound system adds an extra touch of luxury, making it ideal for those who appreciate quality audio experiences.
For your convenience, the property includes parking for two vehicles, a valuable asset in this desirable location. With no chain involved, this penthouse is ready for you to move in and start enjoying the coastal lifestyle that Cleethorpes has to offer.
In summary, The Penthouse is a remarkable property that combines elegance, comfort, and stunning views, making it an ideal choice for those seeking a high-quality living experience by the sea. Don’t miss the chance to make this exceptional apartment your new home.
Front View -
Entrance - The entrance opens from the lift with a security gate and fire door.
On the fourth floor, the lift opens into the outer hallway which also has a locked access from the staircase.
There is a laminate floor, downlighters in the ceiling and fitted storage cupboards.. Sliding security door and a sliding fire door to the inner hall.
Inner Hall - In the inner hall there is an intercom to welcome visitors. There are downlighters, then doors leading off to the living room, cloakroom and the main bedroom.
Cloakroom - All the walls and the floor tiled, closed couple W.C. elegant wash hand basin, towelling radiator, an extractor fan and downlighters.
Living Room - 9.14m x 4.57m x 5.33m'' (30' x 15' x 17'6'') - This is a magnificent living room which provides a spacious sitting area, dining area and kitchen. Entered through double security doors, the lounge has five double glazed windows, a feature ceiling, downlighters and music speakers. The TV and speakers are built into an ornamental wall. Leading from the sitting room is the open plan dining area with a featured stunning mirrorred wall at the end of the dining room with sliding patio doors which lead onto another little balcony overlooking panoramic views of Cleethorpes Promenade from the Pier to the Leisure Centre and the Swimming Pool.
Additional Living Room -
Dining Area -
Kitchen Area - The designer fitted kitchen has an induction hob, fridge-freezer, oven, microwave, extractor fan, dishwasher and awesome lighting features. There is a laminate floor, silver grey units to the base and wall, drawers and doors with chrome style door furniture, the units with matching upstands, the pre form work surface with a sink application and chrome mixer tap.
Master Bedroom - 4.72m'' x 4.65m'' at its maximum (15'6'' x 15'3'' - The master bedroom is off the inner hall and to the back of the property. There are u.PVC double glazed patio doors onto the South-West facing balcony with light and heat and a canopy, all remotely operated. This balcony is a rare find in Cleethorpes with a south facing aspect from 11:00am until supper time in the summer. There are downlighters in the room, speakers to the ceiling, fitted wardrobes and the further window on the corner with the view across the River Humber. This large twin bedded spacious bedroom has a fantastic en-suite bathroom with a large shower area, wash stand and toilet and plentiful cupboard space.
Master Bedroom -
Master Bedroom - Balcony -
En Suite - The en-suite is excellent, large walk- in shower, tiled walls, glass panelled wet room style floor to the shower, both wash- hand basin and toilet cabinetised, further cabinets on the opposite wall. A u.PVC double glazed window, downlighters, extractor, the tiled floor and loft entrance above.
Top Floor - Up the stairs or take the lift, staircase with lights, an alcove with a sea scape relief on the right side and above a double glazed roof light. The landing here with another double glazed roof light above, leading off a double bedroom, a utility room, the bathroom and sauna , the third bedroom to the front of the property and the "Eagles Nest".
Utility Room - Just off the top hall upstairs, is a utility room with a washing machine and tumble dryer, storage space, a large area of cupboards and large water cylinder and various facilities.
"Eagles Nest" - 3.66mx 3.66m approximately (12'0"x 12'0" approxima - This fantastic room has to be seen, with six sides in double glazed windows, downlighters, speakers, a laminate style floor. There is a balcony with the finest panoramic views the across the Humber estuary to Donna Nook and of the whole of Cleethorpes beach promenade and seaside attractions such as the Fun Train and the open topped bus ride!
Observatory Photograph -
Additional Bathroom -
Bathroom - The bathroom is more than impressive, with tiled walls and floor and double glazed roof light above. The jacuzzi bath, the large shower cubicle with floor to ceiling glass panels, chrome towelling radiator, cabinetised toilet, designer glass wash basin with shelf and cabinets and mixer above. Storage cupboard with an upward sliding door to the fridge for wine/champagne.
Sauna - Leading off there is a sauna with benches, walls panelled, bucket with scoops and instructions.
Bedroom 2 - 4.57m x 3.81m'' at its maximum (15' x 12'6'' at it - This large bedroom with double glazed sliding patio doors to a small balcony with an another amazing view. Fitted wardrobes, a window to the South-West side, downlighters to the ceiling and a vanity unit, with electric controlled blinds for ease and privacy.
Bedroom 2 -
Bedroom 3 - 3.96m x 2.44m (13' x 8') - This charming third bedroom is to the front of the property, two double glazed roof lights and downlighters, entry to the false roof, there is an additional electric wall heater.
Parking - There are two parking spaces in the Apartment Block's, secure and gated car parking accessed from Bradford Avenue,.
Views -
Rear View -
MORTGAGE ADVICE
WE CAN OFFER INDEPENDENT MORTGAGE ADVICE
Our local broker Emma Hyldon can help you find the best mortgage to suit you providing
personal face to face expert advice either at our office or in the comfort of your own home.
Contact our office for further details on or speak to Emma Hyldon directly on
or .
Bettles, Miles and Holland Estate Agents is an introducer to Personal Touch Mortgages
(Lincs) Ltd, which is an appointed representative of PRIMIS Mortgage Network which is authorised and regulated by the Financial Conduct Authority.
YOUR HOME MAY BE REPOSSESSED IF YOU DO NOT KEEP UP REPAYMENTS ON YOUR MORTGAGE.
They normally charge a fee for mortgage advice. The amount will depend on your circumstances. A typical
fee would be £99 payable upon application and further £300 payable on production of offer.
Brochures
The Penthouse, Eastshore, Bradford Avenue, CleethoBrochure- COUNCIL TAXA payment made to your local authority in order to pay for local services like schools, libraries, and refuse collection. The amount you pay depends on the value of the property.Read more about council Tax in our glossary page.
- Band: F
- PARKINGDetails of how and where vehicles can be parked, and any associated costs.Read more about parking in our glossary page.
- Yes
- GARDENA property has access to an outdoor space, which could be private or shared.
- Ask agent
- ACCESSIBILITYHow a property has been adapted to meet the needs of vulnerable or disabled individuals.Read more about accessibility in our glossary page.
- Ask agent
Energy performance certificate - ask agent
The Penthouse, Eastshore, Bradford Avenue, Cleethorpes, N.E Lincs, DN35 0BB
Add an important place to see how long it'd take to get there from our property listings.
__mins driving to your place
Get an instant, personalised result:
- Show sellers you’re serious
- Secure viewings faster with agents
- No impact on your credit score



Your mortgage
Notes
Staying secure when looking for property
Ensure you're up to date with our latest advice on how to avoid fraud or scams when looking for property online.
Visit our security centre to find out moreDisclaimer - Property reference 33889718. The information displayed about this property comprises a property advertisement. Rightmove.co.uk makes no warranty as to the accuracy or completeness of the advertisement or any linked or associated information, and Rightmove has no control over the content. This property advertisement does not constitute property particulars. The information is provided and maintained by Bettles, Miles & Holland, Cleethorpes. Please contact the selling agent or developer directly to obtain any information which may be available under the terms of The Energy Performance of Buildings (Certificates and Inspections) (England and Wales) Regulations 2007 or the Home Report if in relation to a residential property in Scotland.
*This is the average speed from the provider with the fastest broadband package available at this postcode. The average speed displayed is based on the download speeds of at least 50% of customers at peak time (8pm to 10pm). Fibre/cable services at the postcode are subject to availability and may differ between properties within a postcode. Speeds can be affected by a range of technical and environmental factors. The speed at the property may be lower than that listed above. You can check the estimated speed and confirm availability to a property prior to purchasing on the broadband provider's website. Providers may increase charges. The information is provided and maintained by Decision Technologies Limited. **This is indicative only and based on a 2-person household with multiple devices and simultaneous usage. Broadband performance is affected by multiple factors including number of occupants and devices, simultaneous usage, router range etc. For more information speak to your broadband provider.
Map data ©OpenStreetMap contributors.
