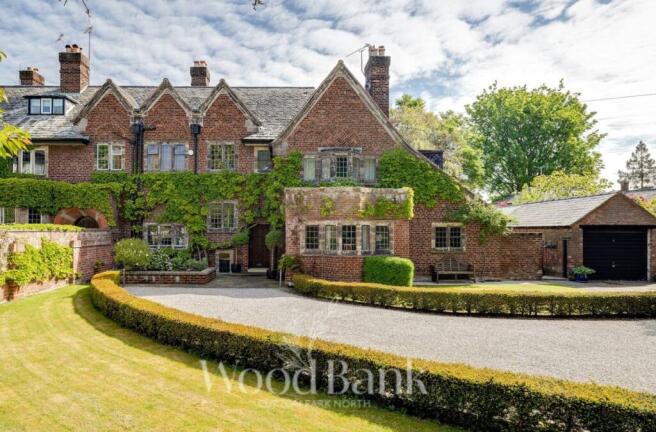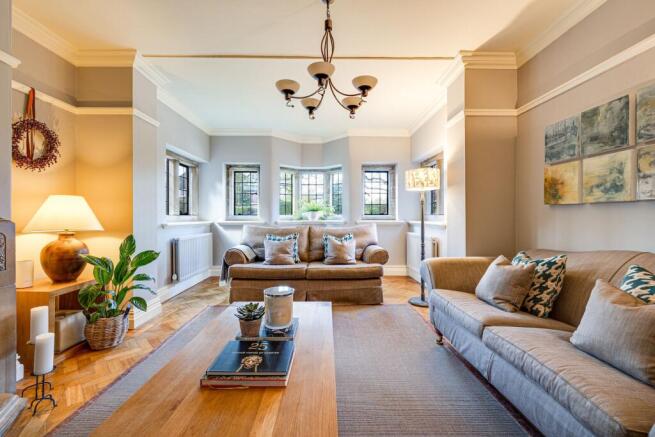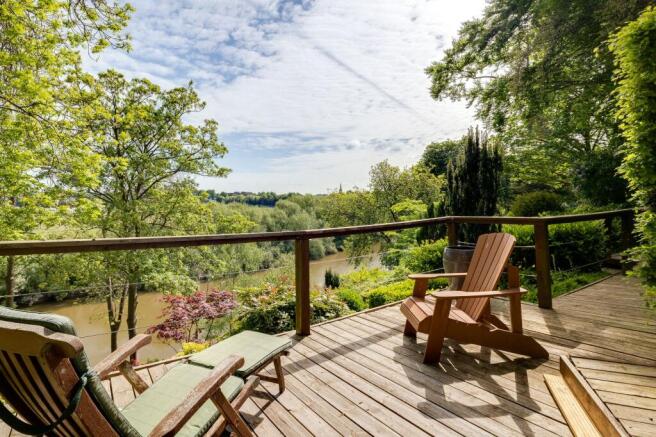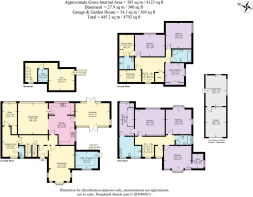
Curzon Park North, Chester, CH4

- PROPERTY TYPE
Semi-Detached
- BEDROOMS
6
- BATHROOMS
4
- SIZE
Ask agent
- TENUREDescribes how you own a property. There are different types of tenure - freehold, leasehold, and commonhold.Read more about tenure in our glossary page.
Freehold
Key features
- Located on one of Chester's most prestigious streets, Curzon Park North
- Incredible views of Chester Racecourse across the River Dee
- Period property with beautiful original features
- Sweeping driveway with off street parking
- Stunning gardens leading down to the River Dee
- Spacious and light receptions
Description
Unrivalled in its location, Wood Bank is sublimely set along the prestigious road of Curzon Park North. However, superseding this sought-after postcode is the architectural originality, spacious yet intimate warmth and welcome and substantial gardens surrounding this truly unique and characterful, riverside home.
Historic and handsome home
Noted as being a home of significant architectural merit; one of only two homes in the area found to be of noteworthy mention in Nikolaus Pevsner and Edward Hubbard’s famous book recording buildings of note ‘The Buildings of England – Cheshire 1971’, Wood Bank, a magnificent brick and half-timbered home designed by architect PH Lockwood was built in the early 20th century, making reference to the Arts & Crafts heritage of the building style.
Pulling through the secure gated entrance, the sense of imposing Edwardian grandeur is immediately evident, with low yew hedging lining the large, gravelled half-moon driveway, leading in one direction to the garage and in another direction to the front door.
The lawn to the front creates a sense of separation from the wider world, whilst the handsome Cheshire redbrick, gable-fronted home of Wood Bank, with its stone mullion windows and traditional Westmorland slate roof is a sight that arrests passers-by in their tracks.
Heritage and heart
Originally one enormous manor house, believed to have been built for the owner of the nearby tobacco factory in 1911, Wood Bank was then used as a Wrens house during the second world war, latterly being subdivided. In its most technical sense, a semi-detached home, Wood Bank dispels all preconceptions of the term ‘semi’, swathed in lushly landscaped gardens, and with the heart of the home located on the opposite side of the adjoining wall. With supreme privacy both inside and out, it’s difficult to believe that Wood Bank is not a detached home.
With the current occupants having resided at Wood Bank for 25 years, and their predecessor living here for 47 years, step inside and discover the irresistible allure that makes Wood Bank such an easy home to fall in love with.
OWNER QUOTE: “It’s a family home that comes into its own when filled with people; it’s a super home for entertaining.”
A warm welcome
Making your way into the porch, shake off the dew from your shoes and make your way through to the entrance hall of this beautifully proportioned and robustly built home, designed using some of the finest materials available at the time.
Upgraded indoors and out by the current owners, Wood Bank is a striking looking home, larger on the indoors, yet comfortingly so, with rooms spread over four floors to offer sociable spaces and pockets of refuge and quiet.
Savour the views
From the entrance hall make your way through to the right and onto the quarry-tiled floor of the large, open-plan kitchen-dining room.
Handsome stone mullion, leaded windows look out over the garden and racecourse beyond, infusing the room with light. Maple inframe units from Martin Moore in Altrincham provide plenty of storage, accommodating a freestanding Range cooker, whilst the gleaming worktops also house both an undermounted sink overlooking the courtyard through stone mullion windows, and a Belfast sink looking out over the garden at the rear.
Bright and sunny, the kitchen, once part of the servants’ quarters of the home, also retains its original pantry, where the original glazed bricks and thick slate cold top serve as a nod to the heritage of the home, sourced from the nearby Buckley Brickworks. Sublime views extend once more, over the garden and out to the racecourse.
Opening up from the kitchen, lightly toned herringbone wood parquet flooring flows through the dining room, with a feature open fire and where glorious views of both garden and racecourse greet you from the window.
Such a light and bright home, east facing, the sun serenades Wood Bank from dawn ‘til dusk, rising above the racecourse in the east and shining in the back garden before moving around the southerly aspect to the side before casting evening glow to the westerly facing front.
Relax and unwind
From the dining room return through the kitchen to the sunroom. Originally outbuildings, a new double-glazed façade and Westmorland slate roof with painted beams creates a light, bright and sociable space, with doors opening to both the courtyard and flat garden – a rarity on the banked slopes of Curzon Park.
OWNER QUOTE: “It’s a lovely room, in the summer we spend all our time in here looking out over the garden.”
Heading back through the kitchen, make your way into the large lounge, overlooking the front garden and basking in evening sunshine. A uniquely designed stone mullion bay window to the front adds depth to the room, with lightly toned herringbone flooring underfoot. Stoke up the open fire in its handsome stone surround and enjoy cosy evenings in this characterful room, with its traditional coving and deep alcoves.
OWNER QUOTE: “We don’t have curtains really downstairs, it’s so private and not at all overlooked. It lets the stone mullions stand out!”
Simple décor pervades throughout, classic, unfussy grey and white shades of Farrow & Ball - an elegant blank canvas for any new owner.
Work from home
Back into the main entrance hall, turn left from the front door into a welcoming snug-library, furnished with fitted bookcases and opening to a private study to the rear.
With further fitted shelving to the walls and an incredible brick lined original butler’s safe (“probably once used to keep the house silverware”), it is impossible to imagine a more inspirational home office than this, with stunning views out over the garden and racecourse.
A cloakroom with wash basin and WC is also available in the entrance hall, alongside a set of stairs leading down to the lower level, flooded with light courtesy of a large window on the turn.
A level devoted to leisure, this floor features a dedicated gym and separate fully fitted sauna, with plenty of storage also available for bikes and other fitness essentials.
OWNER QUOTE: “You can practise your pilates outside on the decking, followed by a workout in the gym and a relax in the sauna.”
Bedtime beckons
Make your way up the returning staircase, where stone mullion-framed views greet you on the turn, looking over the manicured front lawn. Turning right and right again, discover a handy laundry room, with racks of shelving for all your fresh towels and linen.
Basking in sunlight courtesy of the bountiful bay window to the front, on the right arrive at a front bedroom. A spacious double, located above the lounge and overlooking Curzon Park, Farrow & Ball French Grey shades are timeless, with period features including a chair rail and original fireplace.
Just off this bedroom is a handy antechamber – ideal as a study or perhaps dressing room, with a dormer window overlooking the side garden.
Refresh and revive in the family bathroom, beautifully tiled to the lower walls and furnished with high quality bath, separate shower, vanity unit wash basin and WC.
Another refreshing blue palette adorns the shapely walls of another double bedroom, with stone mullion windows framing views out over the garden and racecourse. A second window draws in further light from another side, for a bright and airy feel. There is ample space for furniture and your double bed.
Returning across the landing, steps lead up to the master suite on the right.
Epitomising the character comforts of a period home, picture rail, cornicing and original fireplace all play their part; however, it is the inimitable views through the oak mullion windows over the garden and racecourse that truly mesmerise in this spacious bedroom suite. Even the elegantly furnished dressing room comes replete with those same, sumptuous views, this time seen through stone mullion windows.
Freshen up in the ensuite, warmed luxuriously by underfloor heating. A relaxing and spacious sanctuary furnished in Villeroy and Bosch, revive in the wet-room style shower. There is also a double wash basin, heated towel rail, WC, and cabinet for storage.
From the master bedroom, return to the landing and ascend the stairs to the upper floor, making your way into a light and sunny bedroom. Dressed in shades of soothing lilac, this bedroom currently accommodates twin beds and features an original fireplace, with a large dormer window framing idyllic views out over the racecourse and river.
This room has its own dressing room which could also serve as an office, alongside an elegantly tiled ensuite, with wash basin, WC, heated towel rail and shower.
A second bedroom on this level features a sky light and is served by a handsome bathroom, furnished with an original cast iron, rolltop bath, enameled for durability, Duravit modern wash basin, WC and shower.
The third bedroom, ideal as a nursery, study, dressing room or children’s nursery, is currently used for storage. With space for a double bed, light flourishes in through a skylight above.
Storage is in abundance in this home, with doors opening to reveal deep storage rooms on this floor.
An entertaining haven
Another feather in the cap of Wood Bank is its incredible outdoors space. One of the few homes in Curzon Park to feature a large, flat garden, Wood Bank is the ultimate Chester home for entertaining outdoors.
Safe for children and pets, a large expanse of lush lawn sits beneath an elevated decked area, accessible from the sunroom and perfect for alfresco dining. Beautifully planted with shrub filled borders and a striking yucca, the gardens at Wood Bank have been lovingly landscaped by the current owners to provide the ultimate space for outdoor entertaining.
To the side of the home, discover the garden room, an incredibly sunny and sociable space, with French doors that open to the garden. With a pull-down projector currently fitted, this room is ideal for movie nights, with a bar fitted to the rear.
Follow the brick path through the garden to another area of decking, overlooking the river and racecourse below. Perfect for race days, the garden can easily accommodate a marquee alongside 60 or 70 guests.
OWNER QUOTE: “We have lunch on the raised decking overlooking the racecourse on Ladies’ Day and watch the jockeys arrive by helicopter, before heading over to the racecourse.”
Beyond the beech hedges, follow the natural contours of the garden, with terraces leading down to the King’s Water below, where there is a pontoon out onto the river.
Sleeper steps lined with beech hedges lead down, with various places to sit and take in the sunshine and views along the way. A glorious garden to behold in spring, a bank to the lower terrace brims with purple geraniums and euphorbia, whilst dwarf conifers, ornamental yews and box hedging provide a sense of formality and structure.
Rhododendrons, ferns and acers offer architectural interest and colour throughout the seasons, with a host of photinia, hebes, crocosmia, and Christmas roses also playing their part.
Development potential
There is further potential to put your own stamp on Wood Bank, with historical planning permission granted for a side extension, potentially an annex for dependent relatives.
Prestigious location
OWNER QUOTE: “One of the greatest strengths of this home is the sense of living in the countryside, there’s just the riverbank and the racecourse.”
Peaceful and quiet, enjoy the serenity on your doorstep, with wildlife in abundance. Spy foxes and cubs playing on the lawn and circling birds of prey; listen for the buzzards along the riverbank and the calming knocking of woodpeckers.
When your cravings for culture need abating, the ancient walled city of Chester is only a 15-minute walk away.
In the opposite direction, walk to The Meadows along the river via the Little Roodee and via The Groves before crossing the suspension bridge.
Take the path around the racecourse, or the path to Queensferry via the River Dee; with tracks and trails in abundance on the doorstep you can embark upon a 20-mile bike ride without meeting a road.
Families are ideally placed with a wealth of local schools close by, with King’s and Queen’s Schools in walking distance, and Queen’s Park Catholic School also close by.
Head out for dinner and drinks at one of the many local hostelries, restaurants and pubs nearby, with Handbridge brimming with country pubs, The Old Fat Cat by the racecourse and all the bars of Watergate Street all just a walk away.
A home with universal appeal, ideal for entertaining, great for families, and for those who love the best of city and country, Wood Bank is a home that comes alive when filled with people.
Characterful and atmospheric, Wood Bank is a home with real presence; a mini mansion overlooking the racecourse along one of the most prestigious neighbourhoods in Chester. A house to create memories in.
EPC Rating: D
Brochures
Brochure- COUNCIL TAXA payment made to your local authority in order to pay for local services like schools, libraries, and refuse collection. The amount you pay depends on the value of the property.Read more about council Tax in our glossary page.
- Ask agent
- PARKINGDetails of how and where vehicles can be parked, and any associated costs.Read more about parking in our glossary page.
- Yes
- GARDENA property has access to an outdoor space, which could be private or shared.
- Yes
- ACCESSIBILITYHow a property has been adapted to meet the needs of vulnerable or disabled individuals.Read more about accessibility in our glossary page.
- Ask agent
Energy performance certificate - ask agent
Curzon Park North, Chester, CH4
Add an important place to see how long it'd take to get there from our property listings.
__mins driving to your place
Get an instant, personalised result:
- Show sellers you’re serious
- Secure viewings faster with agents
- No impact on your credit score
Your mortgage
Notes
Staying secure when looking for property
Ensure you're up to date with our latest advice on how to avoid fraud or scams when looking for property online.
Visit our security centre to find out moreDisclaimer - Property reference b5ee406f-58f6-481c-b690-447a6b2c91d6. The information displayed about this property comprises a property advertisement. Rightmove.co.uk makes no warranty as to the accuracy or completeness of the advertisement or any linked or associated information, and Rightmove has no control over the content. This property advertisement does not constitute property particulars. The information is provided and maintained by Currans Unique Homes, Chester. Please contact the selling agent or developer directly to obtain any information which may be available under the terms of The Energy Performance of Buildings (Certificates and Inspections) (England and Wales) Regulations 2007 or the Home Report if in relation to a residential property in Scotland.
*This is the average speed from the provider with the fastest broadband package available at this postcode. The average speed displayed is based on the download speeds of at least 50% of customers at peak time (8pm to 10pm). Fibre/cable services at the postcode are subject to availability and may differ between properties within a postcode. Speeds can be affected by a range of technical and environmental factors. The speed at the property may be lower than that listed above. You can check the estimated speed and confirm availability to a property prior to purchasing on the broadband provider's website. Providers may increase charges. The information is provided and maintained by Decision Technologies Limited. **This is indicative only and based on a 2-person household with multiple devices and simultaneous usage. Broadband performance is affected by multiple factors including number of occupants and devices, simultaneous usage, router range etc. For more information speak to your broadband provider.
Map data ©OpenStreetMap contributors.






