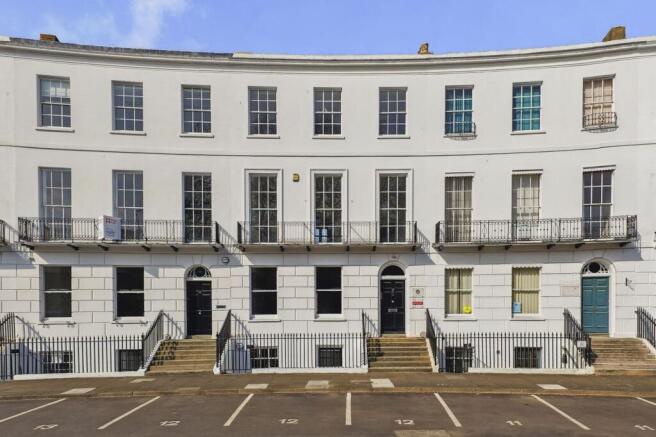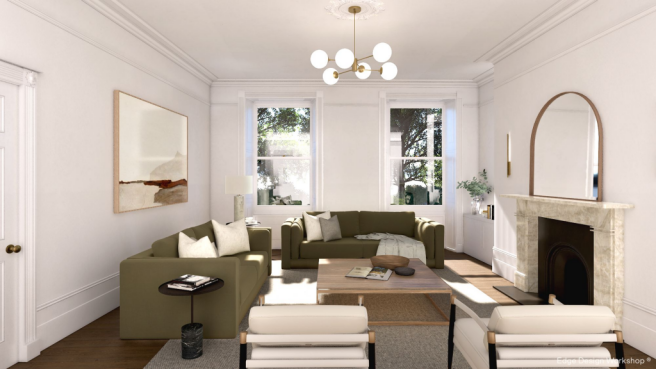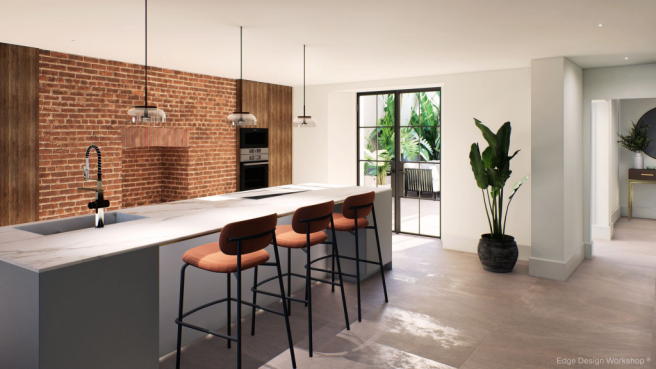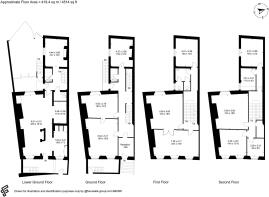5 bedroom terraced house for sale
Royal Crescent, Cheltenham, GL50

- PROPERTY TYPE
Terraced
- BEDROOMS
5
- BATHROOMS
3
- SIZE
4,514 sq ft
419 sq m
- TENUREDescribes how you own a property. There are different types of tenure - freehold, leasehold, and commonhold.Read more about tenure in our glossary page.
Freehold
Key features
- Planning permission granted, Grade II* listed, potential five bedrooms, three baths, kitchen/breakfast room, home office, three reception rooms, courtyard garden, parking for five cars
Description
Introducing this elegant Grade II* listed property on Royal Crescent, presenting a rare and exciting opportunity to acquire a building in one of Cheltenham’s most iconic Georgian terraces, ideally situated in the heart of the centre of Cheltenham.
Currently configured for commercial use, the property benefits from granted planning permission to convert into a substantial private residence, allowing the creation of an exceptional and elegant home.
Internally, the building retains its impressive original proportions, with some subdivision for office use. Throughout the building, a wealth of period features remains, offering a clear vision for sympathetic residential restoration. Accommodation is arranged over four floors and extends to just over 4,500 sq ft.
Externally, the building has been immaculately maintained, showcasing the timeless elegance of the era with its painted render façade, sash windows, and high parapet walls.
To the rear is a private courtyard, whether reimagined with raised planting, outdoor lighting, or a more defined seating area, it presents an exciting opportunity to create a truly inviting extension of the home. A rare and valuable feature to this property, are the five private parking spaces, offering exceptional convenience for family living, visiting guests, or even accommodating multiple vehicles with ease. The car park is owned by a limited company, with each property owner holding a share.
Royal Crescent comprises a distinguished terrace of 18 properties, constructed circa 1806–1810 as refined lodging houses for visitors to the celebrated Cheltenham Spa. Steeped in history, the crescent has royal connections, The Duke of Gloucester resided at No.18 during a visit from Princess Victoria in 1830. It is considered the earliest major Georgian terrace in Cheltenham.
Agents Note: Some images shown include CGI furniture for illustrative purposes.
Reception hall
Step into an impressive reception hall that immediately sets the tone for the rest of the property, a welcoming and elegant space with high ceilings, classic detailing, and an abundance of light. From the moment you enter, the sense of grandeur is unmistakable, with a graceful staircase rising ahead and sightlines through to the principal reception rooms.
Reception room
A beautiful, character-filled reception room with high ceilings and elegant period details, including intricate mouldings, a stunning marble fireplace, and sash windows that flood the space with natural light. An opening leads seamlessly into a second living area, perfect for entertaining or relaxing. This room would create a stunning main reception room.
Reception room
The adjoining reception room continues the property's timeless charm, with matching high ceilings, detailed cornicing, and a generous sash window that creates a light and elegant feel.
Office
Tucked away on the ground floor, the potential for a dedicated study offers a quiet and private space, ideal for working from home or managing daily life.
Cloakroom
Cloakroom with WC and wash hand basin.
Principal suite
Occupying a prime position on the first floor, the potential to create an elegant principal suite could be a true sanctuary. With it's beautifully proportioned and thoughtfully designed space, offering both luxury and comfort. With high ceilings, natural light, and timeless detailing, the space exudes calm and sophistication. There’s ample room for a dressing area or relaxed seating, while the adjoining room (potentially an ensuite), completes the suite’s sense of indulgence, creating a perfect retreat at the heart of the home.
Principal en suite
Adjoining the principal bedroom is a generous space with the potential to create a luxurious en suite bathroom. With scope for a freestanding bath, walk-in shower, it offers the opportunity to design a private haven tailored to personal taste. Whether styled with classic elegance or contemporary flair, this space has all the makings of a truly indulgent retreat.
Bedroom
A versatile room with the potential to be transformed into a bedroom, offering flexibility to suit changing needs, perfect as a guest suite or children’s room.
Bathroom
Currently a kitchen/cloakroom, this space has the potential to be converted into a bathroom, subject to the necessary consents.
Bedroom
A further versatile room with the potential to be transformed into a spacious bedroom, whether as a guest suite, children’s room, or additional bedroom.
Room
A further room with potential to create a dressing room or bathroom
Bedroom
Currently arranged as an office, the top floor room offers excellent potential to become a charming bedroom. With its elevated position and generous proportions, it would make an ideal guest room, teenager’s retreat, or even a peaceful principal bedroom — offering privacy, flexibility, and character in equal measure.
Bedroom
This beautifully light room enjoys a lovely outlook over the front of the property, with a sense of openness and charm. Well-proportioned and full of potential, it could serve comfortably as a bedroom, creative studio, or additional living space, a flexible room that adapts easily to suit a variety of needs.
Bedroom
A further bedroom with views overlooking the front.
Open plan room
The lower ground floor offers a spacious open-plan layout, currently a blank canvas with exciting potential to create a stunning kitchen and dining area. With generous proportions and natural flow, it’s the ideal space for designing a sociable, family-focused space, whether you envision a sleek contemporary kitchen, a cosy dining space for entertaining, or a relaxed day-to-day living zone. A unique opportunity to shape a truly bespoke heart of the home.
Room
Previously utilised as a kitchen, this versatile space offers excellent flexibility and could easily be adapted to suit a variety of needs. Whether reimagined as a home office, hobby room, utility area, or additional storage, it presents a practical opportunity to tailor the layout to suit your lifestyle.
Cloakroom
WC with wash hand basin
Garden
Tucked away to the rear of the property, the courtyard garden offers fantastic potential to be landscaped or styled to enhance its residential feel. Whether reimagined with raised planting, outdoor lighting, or a more defined seating area, it presents an exciting opportunity to create a truly inviting extension of the home.
Parking - Permit
A rare and valuable feature, the property benefits from five private parking spaces, offering exceptional convenience for family living, visiting guests, or even accommodating multiple vehicles with ease. The parking adds to the practicality of the property, a true luxury in such a sought-after setting.
- COUNCIL TAXA payment made to your local authority in order to pay for local services like schools, libraries, and refuse collection. The amount you pay depends on the value of the property.Read more about council Tax in our glossary page.
- Ask agent
- LISTED PROPERTYA property designated as being of architectural or historical interest, with additional obligations imposed upon the owner.Read more about listed properties in our glossary page.
- Listed
- PARKINGDetails of how and where vehicles can be parked, and any associated costs.Read more about parking in our glossary page.
- Permit
- GARDENA property has access to an outdoor space, which could be private or shared.
- Private garden
- ACCESSIBILITYHow a property has been adapted to meet the needs of vulnerable or disabled individuals.Read more about accessibility in our glossary page.
- Ask agent
Energy performance certificate - ask agent
Royal Crescent, Cheltenham, GL50
Add an important place to see how long it'd take to get there from our property listings.
__mins driving to your place
Get an instant, personalised result:
- Show sellers you’re serious
- Secure viewings faster with agents
- No impact on your credit score
Your mortgage
Notes
Staying secure when looking for property
Ensure you're up to date with our latest advice on how to avoid fraud or scams when looking for property online.
Visit our security centre to find out moreDisclaimer - Property reference a3f08cd4-6cc3-4787-9f5b-2d390d0f1a67. The information displayed about this property comprises a property advertisement. Rightmove.co.uk makes no warranty as to the accuracy or completeness of the advertisement or any linked or associated information, and Rightmove has no control over the content. This property advertisement does not constitute property particulars. The information is provided and maintained by LA Agency, Cheltenham. Please contact the selling agent or developer directly to obtain any information which may be available under the terms of The Energy Performance of Buildings (Certificates and Inspections) (England and Wales) Regulations 2007 or the Home Report if in relation to a residential property in Scotland.
*This is the average speed from the provider with the fastest broadband package available at this postcode. The average speed displayed is based on the download speeds of at least 50% of customers at peak time (8pm to 10pm). Fibre/cable services at the postcode are subject to availability and may differ between properties within a postcode. Speeds can be affected by a range of technical and environmental factors. The speed at the property may be lower than that listed above. You can check the estimated speed and confirm availability to a property prior to purchasing on the broadband provider's website. Providers may increase charges. The information is provided and maintained by Decision Technologies Limited. **This is indicative only and based on a 2-person household with multiple devices and simultaneous usage. Broadband performance is affected by multiple factors including number of occupants and devices, simultaneous usage, router range etc. For more information speak to your broadband provider.
Map data ©OpenStreetMap contributors.




