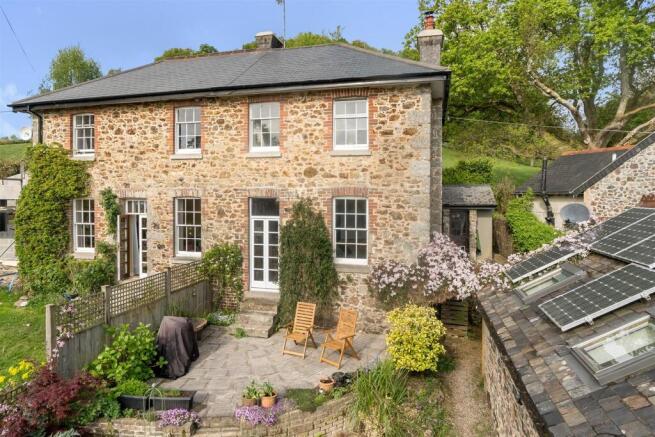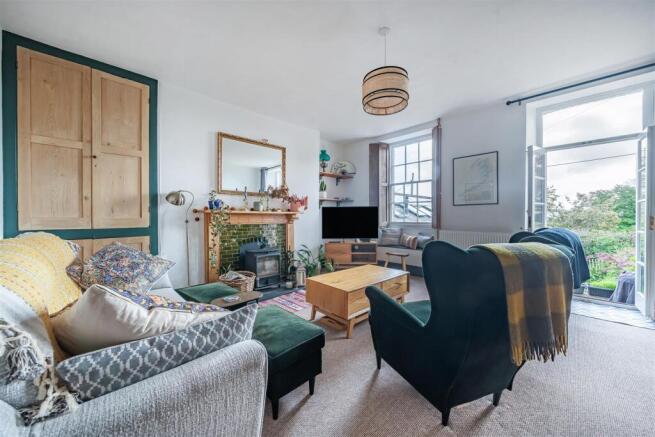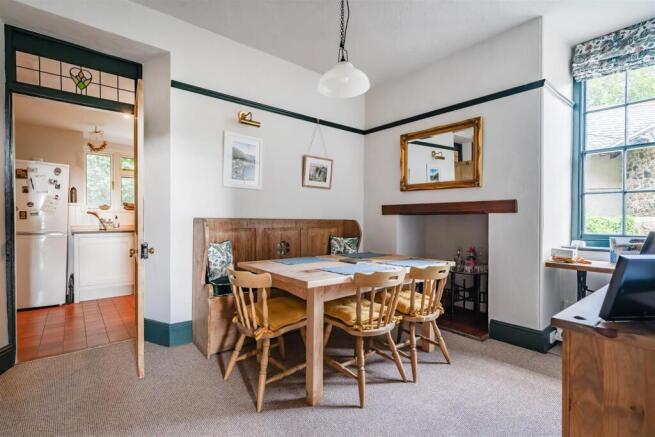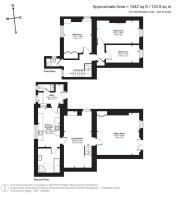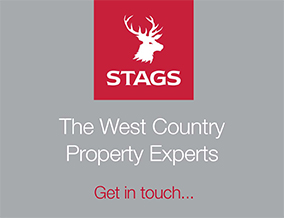
Bovey Tracey, Newton Abbot

- PROPERTY TYPE
Semi-Detached
- BEDROOMS
3
- BATHROOMS
1
- SIZE
1,442 sq ft
134 sq m
- TENUREDescribes how you own a property. There are different types of tenure - freehold, leasehold, and commonhold.Read more about tenure in our glossary page.
Freehold
Key features
- 19th Century home
- Semi-detached
- Rural, yet accessible
- Pleasant views
- 1442sqft of accommodation
- 2 Reception rooms
- 3 Bedrooms
- Charming garden
- Freehold
- Council tax band: D
Description
Situation - The property is situated on the rural outskirts of Bovey Tracey in the hamlet of Brimley, 1.5 miles from the town centre of Bovey Tracey, known as the "Gateway to the Moors". This bustling town offers a comprehensive range of shops and amenities including a health centre, veterinary clinic, library, primary school, restaurants, cafes, inns and churches. The town also benefits from good sporting facilities, including a swimming pool, sports field, 9-hole golf course, cricket club, bowling green, football pitches and tennis courts. There are also local cycle tracks.
The A38 dual carriageway, linking Exeter and Plymouth to the M5 motorway is within two miles of the town and there are mainline railway stations to London Paddington at both Newton Abbot and Exeter. Exeter International Airport is within easy travelling distance. First class educational facilities, can be found nearby whilst Dartmoor National Park and the sandy beaches of Teignmouth and Torbay are only a short distance away.
Description - Hillside Farmhouse is a charming example of a charming 18th century farmhouse. The semi-detached home which offers extensive accommodation stretching to 1,442sqft is located in a delightful semi-rural location, enjoying a wonderful outlook across the surrounding countryside. Combining ample ground floor reception space with three first floor bedrooms, this well presented home still hosts some delightful period features as well as the requisite 'mod-cons'. Accompanying the property is an attractive cottage style garden, where the views and tranquillity of the property can be enjoyed.
Accommodation - The property enjoys pleasant and versatile reception space; the sitting room, set at the front of the house, benefits from a double-fronted outlook, across the garden and towards surrounding countryside with a door allowing access to the garden. A focal feature of the room is the fireplace, which has an ornate and attractive surround housing a log burner, creating a cosy and inviting atmosphere. The dining room, situated between the sitting room and the kitchen, offers flexibility with a ample space for a dining table as well as space beside the staircase for a desk.
Situated to the rear of the ground floor is the charming galley kitchen, fitted with a range of wall and base white 'shaker' style units with an integral electric oven and hob, and space for further appliances. Leading from the kitchen is access to the side entrance lobby that also serves as a utility room with a separate WC. The family bathroom comprises a separate shower and bath as well as a wash basin.
On the first floor are the property's three bedrooms, the principal bedroom is situated to the rear of the house with a dual aspect as well as built in storage; the two further bedrooms, situated to the front, enjoy wonderful easterly views overlooking the surrounding countryside. From a half landing, is access to a cloakroom with a WC and wash basin.
Stairs rise to the first floor where there are three bedrooms, served by a WC positioned on the half landing for convenience. The arrangement offers flexibility for families, guests, or those seeking space for home working.
Outside - The front of the property is set back behind a stone wall and is approached via a pathway leading through the garden. The garden itself has been thoughtfully arranged to provide a mix of usable and attractive outdoor space, including a patio area well-suited for outdoor dining or relaxing during warmer months. Beyond this, a small lawn is bordered by established and vibrant shrubery and planting.
Services - Mains water, electricity and drainage. LPG gas central heating. Ofcom advises ultrafast broadband and limited mobile coverage form the major providers is available.
Local Authority - Teignbridge District Council, Forde House, Brunel Road, Newton Abbot, Devon, TQ12 4XX. Tel: . E-mail: .
Dartmoor National Park Authority, Parke, Bovey Tracey, Newton Abbot, Devon TQ13 9JQ Tel: Email:
Viewings - Strictly by appointment through the agents.
Directions - From the Drumbridges roundabout, proceed on the A382 towards Bovey Tracey for 1.25 miles, continuing straight at the traffic lights and past the fuel station on your right. Upon entering Bovey Tracey, at the roundabout take the first exit onto Pottery Road. Continue along pottery road, passing the House of Marbles on the right and going straight over at the crossroads and continue to the end of the road. At the junction, turn left and proceed up the lane for half a mile, where the property can be found on the right hand side after the stone barn conversions at the right hand side of the road.
What3Words: ///quench.duck.branching
Brochures
Bovey Tracey, Newton Abbot- COUNCIL TAXA payment made to your local authority in order to pay for local services like schools, libraries, and refuse collection. The amount you pay depends on the value of the property.Read more about council Tax in our glossary page.
- Band: D
- PARKINGDetails of how and where vehicles can be parked, and any associated costs.Read more about parking in our glossary page.
- Ask agent
- GARDENA property has access to an outdoor space, which could be private or shared.
- Yes
- ACCESSIBILITYHow a property has been adapted to meet the needs of vulnerable or disabled individuals.Read more about accessibility in our glossary page.
- Ask agent
Bovey Tracey, Newton Abbot
Add an important place to see how long it'd take to get there from our property listings.
__mins driving to your place
Your mortgage
Notes
Staying secure when looking for property
Ensure you're up to date with our latest advice on how to avoid fraud or scams when looking for property online.
Visit our security centre to find out moreDisclaimer - Property reference 33886682. The information displayed about this property comprises a property advertisement. Rightmove.co.uk makes no warranty as to the accuracy or completeness of the advertisement or any linked or associated information, and Rightmove has no control over the content. This property advertisement does not constitute property particulars. The information is provided and maintained by Stags, Totnes. Please contact the selling agent or developer directly to obtain any information which may be available under the terms of The Energy Performance of Buildings (Certificates and Inspections) (England and Wales) Regulations 2007 or the Home Report if in relation to a residential property in Scotland.
*This is the average speed from the provider with the fastest broadband package available at this postcode. The average speed displayed is based on the download speeds of at least 50% of customers at peak time (8pm to 10pm). Fibre/cable services at the postcode are subject to availability and may differ between properties within a postcode. Speeds can be affected by a range of technical and environmental factors. The speed at the property may be lower than that listed above. You can check the estimated speed and confirm availability to a property prior to purchasing on the broadband provider's website. Providers may increase charges. The information is provided and maintained by Decision Technologies Limited. **This is indicative only and based on a 2-person household with multiple devices and simultaneous usage. Broadband performance is affected by multiple factors including number of occupants and devices, simultaneous usage, router range etc. For more information speak to your broadband provider.
Map data ©OpenStreetMap contributors.
