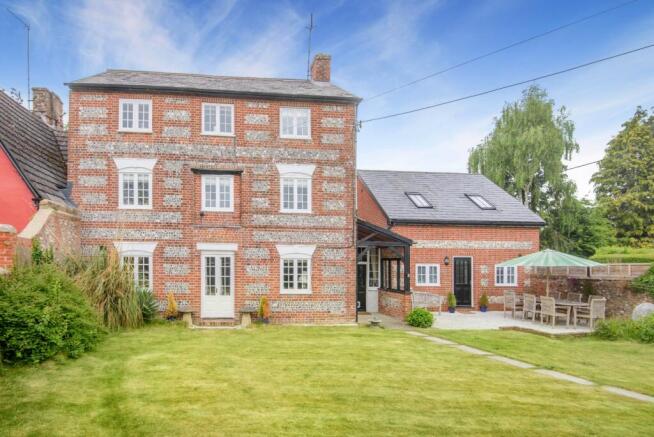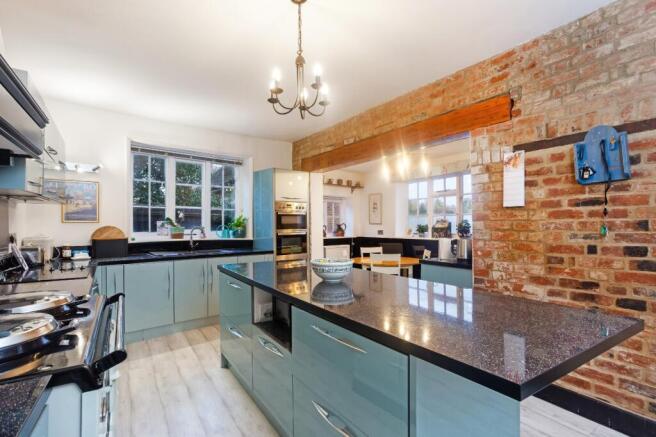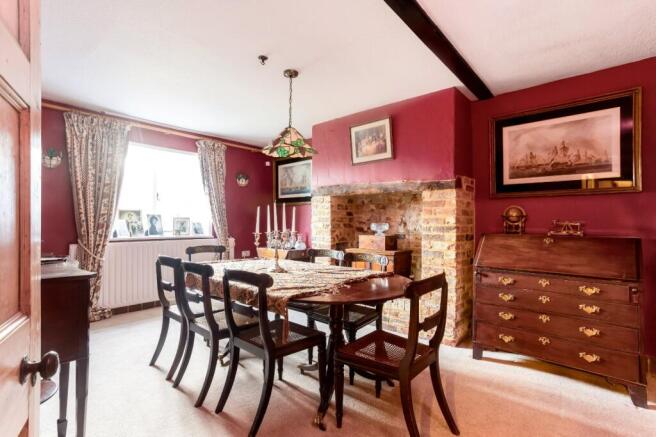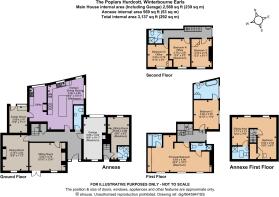Hurdcott, Winterbourne Earls, Salisbury, Wiltshire

- PROPERTY TYPE
Detached
- BEDROOMS
5
- BATHROOMS
4
- SIZE
2,568 sq ft
239 sq m
- TENUREDescribes how you own a property. There are different types of tenure - freehold, leasehold, and commonhold.Read more about tenure in our glossary page.
Freehold
Key features
- Central village location
- Grade II listed house
- One bedroom Annexe
- 3 Reception rooms
- 5 Bedrooms
- 4 Bathrooms
- Garden
- 2 Off street parking spaces
Description
On the first floor the property provides a large 28ft front aspect principal bedroom with fitted storage, en suite shower room and a separate en suite bathroom together with a further double bedroom with spacious en suite bathroom with freestanding bath. The property’s remaining bedroom, two offices suitable for use as additional double bedrooms and a family shower room can be found on the second floor.
Annexe
The property also benefits from a 569 sq ft annexe, accessible from its own own separate entrance and comprising a ground floor sitting room/bedroom with en suite shower room which could be converted into a kitchen and a first floor bedroom including separate seating area with en suite shower room. The current owners have let out the annexe as a successful Air BnB business but it could equaly be used for multi-generational accommodation/as a 'Granny annexe'.
Set behind stone walling and having plenty of kerb appeal, the garage is approached from the rear and benefits from private parking. The enclosed front garden is laid to level lawn and features a generous gravelled terrace, the whole providing an ideal spot for entertaining and al fresco dining.
The small hamlet of Hurdcott sits between the Winterbournes, which offer churches, a pub, cricket club and nursery and primary schooling, and Laverstock and its church, convenience store, pub and takeaways, the area providing walks along the River Bourne and in Laverstock Downs. Salisbury city centre provides extensive independent and high street shopping, numerous restaurants and comprehensive leisure and cultural facilities.
The area is renowned for its field sports including racing at Salisbury, Wincanton and Newbury, golf at Rushmore and South West Wilts and water sports on the nearby south coast. Communications links are excellent: the A30 links to the A36, M27 and motorway network and Salisbury station (4.1 miles) offers regular mainline services to Bristol, Bath and London (London Waterloo 1 hour 28 minutes).
Brochures
Web DetailsParticulars- COUNCIL TAXA payment made to your local authority in order to pay for local services like schools, libraries, and refuse collection. The amount you pay depends on the value of the property.Read more about council Tax in our glossary page.
- Band: G
- PARKINGDetails of how and where vehicles can be parked, and any associated costs.Read more about parking in our glossary page.
- Yes
- GARDENA property has access to an outdoor space, which could be private or shared.
- Yes
- ACCESSIBILITYHow a property has been adapted to meet the needs of vulnerable or disabled individuals.Read more about accessibility in our glossary page.
- Ask agent
Energy performance certificate - ask agent
Hurdcott, Winterbourne Earls, Salisbury, Wiltshire
Add an important place to see how long it'd take to get there from our property listings.
__mins driving to your place
Get an instant, personalised result:
- Show sellers you’re serious
- Secure viewings faster with agents
- No impact on your credit score
Your mortgage
Notes
Staying secure when looking for property
Ensure you're up to date with our latest advice on how to avoid fraud or scams when looking for property online.
Visit our security centre to find out moreDisclaimer - Property reference SAL230109. The information displayed about this property comprises a property advertisement. Rightmove.co.uk makes no warranty as to the accuracy or completeness of the advertisement or any linked or associated information, and Rightmove has no control over the content. This property advertisement does not constitute property particulars. The information is provided and maintained by Strutt & Parker, Salisbury. Please contact the selling agent or developer directly to obtain any information which may be available under the terms of The Energy Performance of Buildings (Certificates and Inspections) (England and Wales) Regulations 2007 or the Home Report if in relation to a residential property in Scotland.
*This is the average speed from the provider with the fastest broadband package available at this postcode. The average speed displayed is based on the download speeds of at least 50% of customers at peak time (8pm to 10pm). Fibre/cable services at the postcode are subject to availability and may differ between properties within a postcode. Speeds can be affected by a range of technical and environmental factors. The speed at the property may be lower than that listed above. You can check the estimated speed and confirm availability to a property prior to purchasing on the broadband provider's website. Providers may increase charges. The information is provided and maintained by Decision Technologies Limited. **This is indicative only and based on a 2-person household with multiple devices and simultaneous usage. Broadband performance is affected by multiple factors including number of occupants and devices, simultaneous usage, router range etc. For more information speak to your broadband provider.
Map data ©OpenStreetMap contributors.







