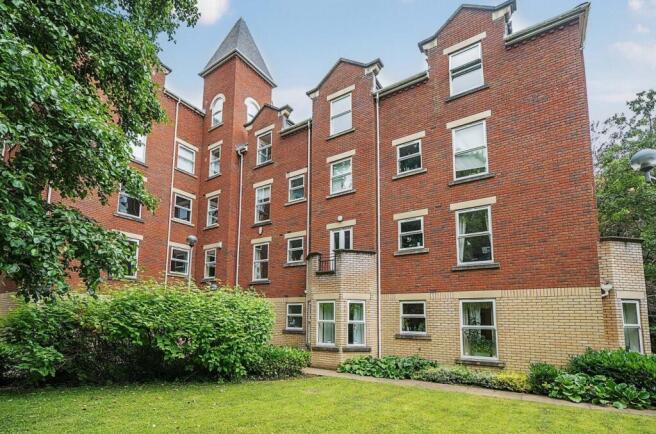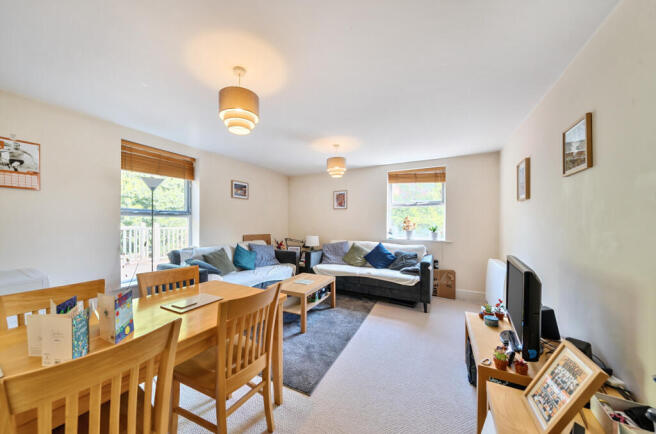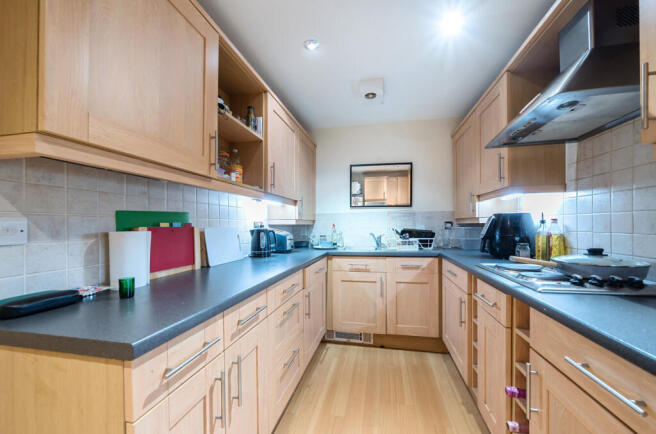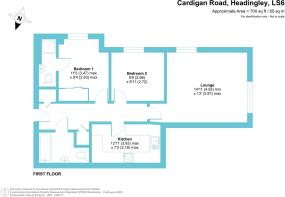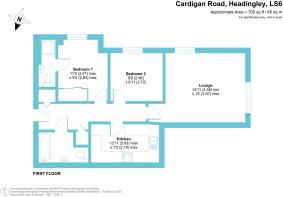Gardenhurst, 45 Cardigan Road, Headingley, Leeds, LS6

- PROPERTY TYPE
Flat
- BEDROOMS
2
- BATHROOMS
2
- SIZE
700 sq ft
65 sq m
Key features
- A Two Bed Two Bath Upper Ground Floor Apartment
- Set Back From Cardigan Road Behind Electric Gates
- Central Headingley Location – Walking Distance to Otley Road Amenities
- Electric Heating & uPVC Double Glazing
- Two Allocated Parking Spaces Within The Development
- Ideal First Time Buyer Purchase
- Early Viewing Recommended
- No Onward Chain
Description
GENERAL
Presented to the market with the benefit of NO ONWARD CHAIN, this well-proportioned upper ground floor apartment is set back from Cardigan Road and only a short walk to Headingley’s vibrant amenities. The property is sure to appeal to first time buyers and investors alike, and in brief comprises: communal entrance, private entrance hall, a dual aspect lounge, separate kitchen, two double bedrooms (one with an en suite shower room) and a second bathroom with an over bath shower. The development is set behind secure electric gates and there are TWO parking spaces with this property, something other comparable developments don’t offer. This property is currently tenanted and vacant possession will be available on completion. Electric heating & uPVC double glazing. EARLY VIEWING RECOMMENDED.
AREA
Headingley is a vibrant suburb in north Leeds, with the ‘Gardenhurst’ development being particularly well positioned – enjoying both a central Headingley location and leafy surroundings with many mature trees in the immediate area. The wide-ranging amenities of Otley Road are just a 10-minute stroll away, with two train stations located within a 20-minute walk. The Universities & Business Schools are also close-by; and for those commuting into the City, the journey takes approx. 15 minutes by car and bus, and approx. 30 minutes on foot for those who enjoy walking.
GROUND FLOOR
COMMUNAL ENTRANCE
With a secure door entry intercom system and key fob access, this apartment can be accessed from either the ground or upper ground floor entrances. Direct access into the under-croft parking area and outside parking.
ENTRANCE HALL
Giving access to all principal rooms, with laminate floor and a cupboard.
LOUNGE
A dual aspect reception room with a furniture friendly footprint, a carpeted floor and space for dining furniture if desired.
KITCHEN
With laminate flooring and having a comprehensive range of contemporary base and wall cupboards incorporating an inset stainless steel sink unit with single drainer, integrated slim-line dishwasher, integrated washing machine, and split level oven and hob with overhead filter hood with steel finish. Space for freestanding fridge freezer of any height and having splash tiling above the work surfaces with ample electric sockets, recessed spotlights etc.
BEDROOM ONE (DOUBLE)
With a carpeted floor this room has fitted wardrobes and leads to…
EN SUITE SHOWER ROOM
Having a fully tiled shower cubicle with a plumbed shower, pedestal washbasin, low level WC, complementary tiling to the shower area and splash areas.
BEDROOM TWO (DOUBLE)
A spacious second double bedroom with a carpeted floor and fitted wardrobes.
HOUSE BATHROOM
Having a panelled bath with ‘telephone style’ shower attachment, pedestal washbasin, low level WC, splash tiling, extractor fan and recessed spot lighting.
PARKING
This particular flat has two secure car parking spaces, which is a rare benefit for a development of this age.
OUTSIDE
There are maintained gardens and grounds surrounding the property with lawns, flowering beds and borders and patio areas all of which are maintained by the management company from service charge collected.
MATERIAL INFORMATION:
TENURE
Leasehold for a term of 999 years from 2001.
SERVICE CHARGE
We understand the service charge for 2025 to be £2280. We understand the service charge for 2025 to be £2280. This covers communal cleaning, communal electricity, gardens upkeep, maintenance of the electric gates and roller shutters to car park, the lift, buildings insurance, general building maintenance, window cleaning, safety checks, water, reserve contributions and management fees. This is a very well managed development.
GROUND RENT
We understand the ground rent to be £350 per annum.
SERVICES
The property has mains electricity, water and drainage/sewerage, which were connected and working at the time of our inspection.
BROADBAND/MOBILE SIGNAL & COVERAGE
BROADBAND is available in this area / MOBILE SIGNAL & COVERAGE is available in this area.
FLOOD RISK & PLANNING PERMISSION
FLOOD RISK – not known to be an issue / PLANNING PERMISSION – none in the immediate area.
COUNCIL TAX BAND C
Brochures
Particulars- COUNCIL TAXA payment made to your local authority in order to pay for local services like schools, libraries, and refuse collection. The amount you pay depends on the value of the property.Read more about council Tax in our glossary page.
- Band: C
- PARKINGDetails of how and where vehicles can be parked, and any associated costs.Read more about parking in our glossary page.
- Yes
- GARDENA property has access to an outdoor space, which could be private or shared.
- Yes
- ACCESSIBILITYHow a property has been adapted to meet the needs of vulnerable or disabled individuals.Read more about accessibility in our glossary page.
- Ask agent
Gardenhurst, 45 Cardigan Road, Headingley, Leeds, LS6
Add an important place to see how long it'd take to get there from our property listings.
__mins driving to your place
Get an instant, personalised result:
- Show sellers you’re serious
- Secure viewings faster with agents
- No impact on your credit score
Your mortgage
Notes
Staying secure when looking for property
Ensure you're up to date with our latest advice on how to avoid fraud or scams when looking for property online.
Visit our security centre to find out moreDisclaimer - Property reference LHY250229. The information displayed about this property comprises a property advertisement. Rightmove.co.uk makes no warranty as to the accuracy or completeness of the advertisement or any linked or associated information, and Rightmove has no control over the content. This property advertisement does not constitute property particulars. The information is provided and maintained by Linley & Simpson, North Leeds. Please contact the selling agent or developer directly to obtain any information which may be available under the terms of The Energy Performance of Buildings (Certificates and Inspections) (England and Wales) Regulations 2007 or the Home Report if in relation to a residential property in Scotland.
*This is the average speed from the provider with the fastest broadband package available at this postcode. The average speed displayed is based on the download speeds of at least 50% of customers at peak time (8pm to 10pm). Fibre/cable services at the postcode are subject to availability and may differ between properties within a postcode. Speeds can be affected by a range of technical and environmental factors. The speed at the property may be lower than that listed above. You can check the estimated speed and confirm availability to a property prior to purchasing on the broadband provider's website. Providers may increase charges. The information is provided and maintained by Decision Technologies Limited. **This is indicative only and based on a 2-person household with multiple devices and simultaneous usage. Broadband performance is affected by multiple factors including number of occupants and devices, simultaneous usage, router range etc. For more information speak to your broadband provider.
Map data ©OpenStreetMap contributors.
