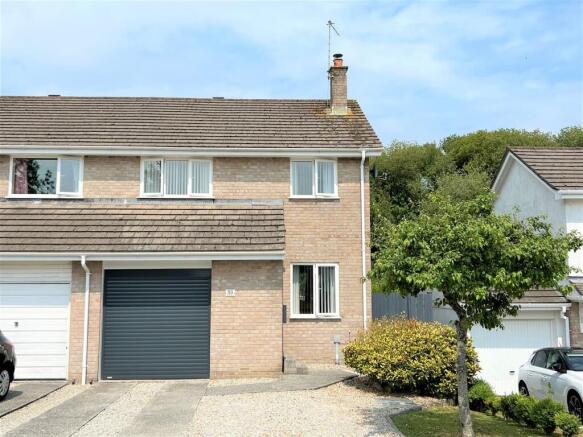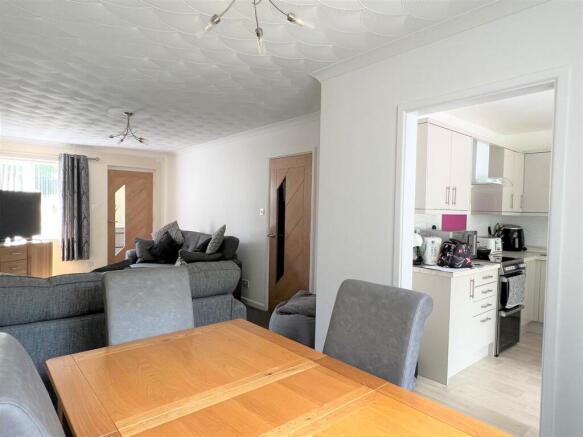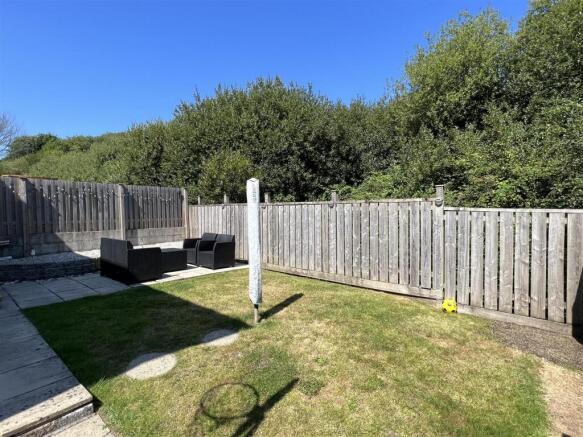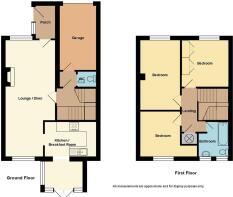St. Pirans Close, St. Austell

- PROPERTY TYPE
Semi-Detached
- BEDROOMS
3
- BATHROOMS
1
- SIZE
1,001 sq ft
93 sq m
- TENUREDescribes how you own a property. There are different types of tenure - freehold, leasehold, and commonhold.Read more about tenure in our glossary page.
Freehold
Key features
- Cul De Sac Location
- Well Presented
- Conservatory
- Three Bedrooms
- Upvc Double Glazing
- Gas Fired Central Heating
- Parking for Two Cars
Description
Within walking distance of the property there is a Tesco Express, restaurant, a butchers, Post Office and convenience store. The recently regenerated St Austell town centre is situated approximately 2 miles away and offers a wide range of shopping, educational and recreational facilities. There is a mainline railway station and leisure centre together with primary and secondary schools and supermarkets. The picturesque port of Charlestown and the award winning Eden Project are within a short drive. The town of Fowey is approximately 7 miles away and is well known for its restaurants and coastal walks. The Cathedral city of Truro is approximately 13 miles from the property.
Directions: - From St Austell head up and out along Tregonissey Road, past Poltair school, to the traffic lights at the end. Carry on straight across the traffic lights, past the old Carclaze School. At the mini roundabout, turn right and head down the hill, taking the next right into St Pirans Close. The property can be located toward the end of the road situated at the bottom of a quiet cul-de-sac located in the last turning on the left.
Accommodation: - All measurements are approximate, show maximum room dimensions and do not allow for clearance due to limited headroom.
Upvc double glazed door with twin pattern obscure glazing allows external access into entrance porch.
Entrance Porch: - 1.75m x 1.04m (5'8" x 3'4") - Recently modern composite door with side panel. Wood effect laminate flooring. Hard wood door with multi inset glazing detailing allows access to lounge/diner. Textured ceiling.
Lounge/Diner: - 7.74m x 3.28m (25'4" x 10'9") - (maximum measurement)
A well lit twin aspect room with Upvc double glazed windows to front and rear elevations. Focal mains gas fire set within chimney recess with brick fronting, slate sill and mantle. Carpeted flooring to lounge area and coloured wood effect flooring to dining area. Two radiators. Television aerial point. BT Openreach telephone point. Textured ceiling. Door through to hall. Door to kitchen.
Kitchen/Breakfast Room: - 4.53m x 3.23m (14'10" x 10'7") - Updated kitchen/breakfast room with Upvc double glazed patio door to rear elevation with full length sealed glazing and further sealed unit to right and left hand side with additional Upvc double glazed window to right hand side, all combining to provide tremendous natural light. Updated matching wall and base kitchen units fitted with soft close technology and benefiting from intelligent storage. Roll top worksurfaces with matching splashback. Space for electric cooker with fitted extractor hood above. Space for fridge freezer and slimline dishwasher. One and a half bowl sink with matching draining board with central mixer tap. Tiled walls to water sensitive areas. Radiator. Agents note: some of the power points offer USB charging points inset. Wood effect vinyl flooring. Space for occasional dining table.
Hallway: - 1.92m x 2.42m (6'3" x 7'11") - Carpeted flooring. Carpeted stairs to first floor. Radiator. Opening allowing access to under stairs storage area. Door to garage.
Garage Access: - 1.08m x 0.84m (3'6" x 2'9") - Door to WC. Door to garage. Carpeted flooring.
Wc: - 0.96m x 1.37m (3'1" x 4'5") - Low level flush WC with dual flush technology. Ceramic hand wash basin with central mixer tap set on vanity storage unit offering additional storage options below. Tiled walls to water sensitive areas. Fitted extractor fan. Vinyl flooring. To the rear of this room a door opens to provide access to the updated mains fuse box.
Garage: - 4.19m x 2.40m (13'8" x 7'10") - Electric roller garage door to front. Light and power. The mains gas central heating boiler is located to the left hand wall. The current owners use the rear of the garage to house the washing machine, tumble dryer and additional chest freezer. Roll top worksurface set to the rear of the garage.
First Floor Landing: - 2.82m x 3.11m (9'3" x 10'2") - Doors off to all three double bedrooms, and family bathroom. Carpeted flooring. Additional door provides access to airing cupboard housing the hot water tank. Loft access hatch. Textured ceiling.
Bedroom Two: - 3.30m x 3.13m (10'9" x 10'3") - Upvc double glazed window to front elevation. Carpeted flooring. Textured ceiling. Radiator. In built twin wardrobes offering tremendous storage options with further high level storage set above.
Bedroom One: - 4.64m x 2.64m (15'2" x 8'7") - Upvc double glazed window to front elevation. Carpeted flooring. Textured ceiling. Radiator.
Bedroom Three: - 2.63m x 3.04m (8'7" x 9'11") - Upvc double glazed window to rear elevation enjoying a pleasant outlook over the enclosed rear garden and copse located to the rear of the property. Radiator. Carpeted flooring. Some of the power points in this room have USB charging points. Textured ceiling. This room benefits from a useful storage recess.
Bathroom: - 2.36m x 2.35m (7'8" x 7'8") - A well appointed bathroom with two Upvc double glazed windows to rear elevation both with obscure glazing. Matching three peice white bathroom suite comprising low level flush WC with dual flush technology, ceramic hand wash basin with central mixer tap set on vanity storage unit offering additional storage options below and panel enclosed bath with wall mounted electric shower over and glass shower screen. Tiled walls to water sensitive areas. Vinyl flooring. Radiator. Fitted extractor fan. Electric plug in shaver point.
Outside: - Located at the very end of the no through road. To the front, the property enjoys off road parking for two vehicles, one in front of the garage and one on chippings to the right hand side of the drive. The front garden is laid for ease of maintenance in the form of chippings with a coloured wooden gate to the right hand side providing access to the enclosed rear garden.
Either accessed via the right hand side access gate or off the kitchen/breakfast room is the enclosed rear garden, predominantly laid to lawn and well enclosed with wood fencing to right, left and rear elevations. A paved patio flows directly off the kitchen/breakfast room with paved walkway flowing around the rear of the property providing access to the side walkway. There is also a useful generous wooden shed located to the right hand side, which is negotiable. Further hardstanding area to the right hand corner.
Agents Note: - In accordance with Section 21 of the Estate Agent Act 1979, we declare that there is a personal interest in the sale of this property. The property is being sold by a close relative of a member of staff of May Whetter & Grose.
The garden shed is negotiable.
Council Tax - C -
Brochures
St. Pirans Close, St. Austell- COUNCIL TAXA payment made to your local authority in order to pay for local services like schools, libraries, and refuse collection. The amount you pay depends on the value of the property.Read more about council Tax in our glossary page.
- Band: C
- PARKINGDetails of how and where vehicles can be parked, and any associated costs.Read more about parking in our glossary page.
- Garage
- GARDENA property has access to an outdoor space, which could be private or shared.
- Yes
- ACCESSIBILITYHow a property has been adapted to meet the needs of vulnerable or disabled individuals.Read more about accessibility in our glossary page.
- Level access
St. Pirans Close, St. Austell
Add an important place to see how long it'd take to get there from our property listings.
__mins driving to your place
About May Whetter & Grose, St Austell
Bayview House, St Austell Enterprise Park, Treverbyn Road, Carclaze, PL25 4EJ



Your mortgage
Notes
Staying secure when looking for property
Ensure you're up to date with our latest advice on how to avoid fraud or scams when looking for property online.
Visit our security centre to find out moreDisclaimer - Property reference 33889891. The information displayed about this property comprises a property advertisement. Rightmove.co.uk makes no warranty as to the accuracy or completeness of the advertisement or any linked or associated information, and Rightmove has no control over the content. This property advertisement does not constitute property particulars. The information is provided and maintained by May Whetter & Grose, St Austell. Please contact the selling agent or developer directly to obtain any information which may be available under the terms of The Energy Performance of Buildings (Certificates and Inspections) (England and Wales) Regulations 2007 or the Home Report if in relation to a residential property in Scotland.
*This is the average speed from the provider with the fastest broadband package available at this postcode. The average speed displayed is based on the download speeds of at least 50% of customers at peak time (8pm to 10pm). Fibre/cable services at the postcode are subject to availability and may differ between properties within a postcode. Speeds can be affected by a range of technical and environmental factors. The speed at the property may be lower than that listed above. You can check the estimated speed and confirm availability to a property prior to purchasing on the broadband provider's website. Providers may increase charges. The information is provided and maintained by Decision Technologies Limited. **This is indicative only and based on a 2-person household with multiple devices and simultaneous usage. Broadband performance is affected by multiple factors including number of occupants and devices, simultaneous usage, router range etc. For more information speak to your broadband provider.
Map data ©OpenStreetMap contributors.




