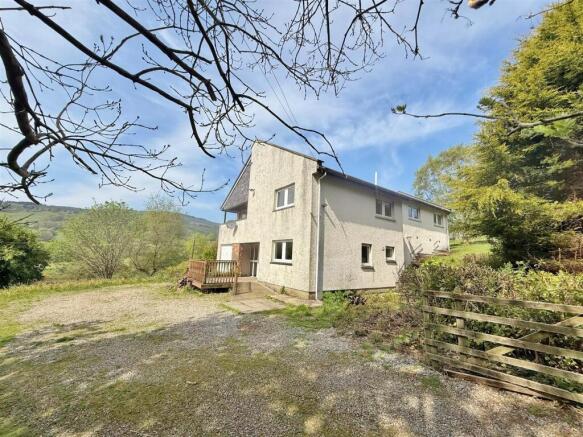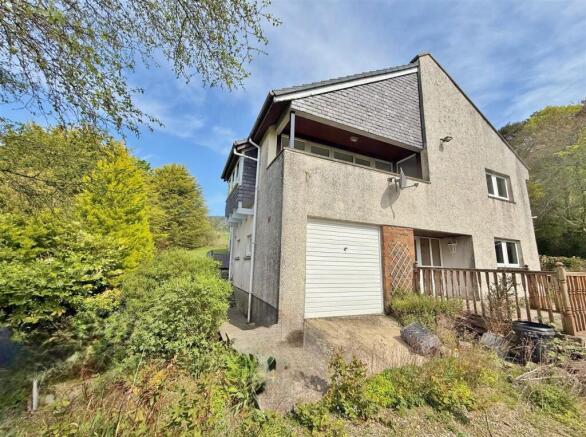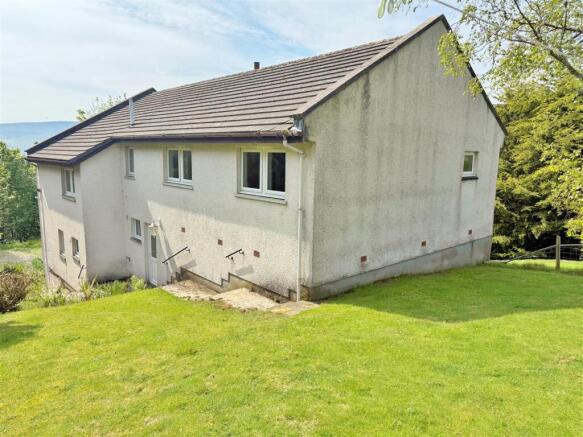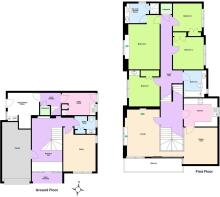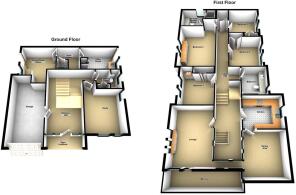The Manse, Margnaheglish Road, Lamlash, Isle Of Arran

- PROPERTY TYPE
Villa
- BEDROOMS
4
- BATHROOMS
3
- SIZE
2,013 sq ft
187 sq m
- TENUREDescribes how you own a property. There are different types of tenure - freehold, leasehold, and commonhold.Read more about tenure in our glossary page.
Freehold
Key features
- ** UNDER OFFER **
- Substantial detached villa
- Rural peaceful location, close to village amenities
- Four double bedrooms
- Large grounds
- Potential for development
- Flexible and versatile layout
Description
Set within large private grounds with wonderful rural views across Lamlash, this property not only offers a serene environment but also presents development potential, making it an attractive prospect for those with vision. The tranquil surroundings are complemented by the close proximity to village amenities, allowing for easy access to local shops, cafes, and community services.
This villa is ideal for families or individuals looking for a peaceful retreat while still being connected to the vibrant life of the village. Whether you are seeking a permanent residence or a holiday home, this property promises a delightful living experience in one of Scotland's most picturesque locations. Don't miss the chance to make this exceptional villa your own.
Entrance Hall - 5.65 x 3.18 (18'6" x 10'5") - The glazed front door folds the airy reception entrance hall with natural light. There plenty of space for outdoor gear, access to the integral garage and stairs lead up to the upper floors and accommodation.
Garage - 6.20 x 2.78 (20'4" x 9'1") - Integral garage with up & over door, to the front or door to the side into the hallway. The garage is equipped with light and power sockets.
Study - 3.39 x 4.74 overall (11'1" x 15'6" overall ) - A good sized room on the ground floor with dual aspect windows to the front and side, flooding the room with natural light. This is a versatile room - an ideal study/office/playroom/ second lounge or groundfloor bedroom.
Visitor Toilet - 2.21 x 1.84 (7'3" x 6'0") - A handy ground floor toilet with sink with plenty of space to add a shower cubicle.
First Floor - Upper Hall - 2.32 x 14.14 overall (7'7" x 46'4" overall ) - The timber stairwell, opens into a central glazed hallway which is filled with light. With a second staircase to the rear of the hallway.
Lounge - 5.10 x 4.85 overall (16'8" x 15'10" overall ) - A spacious airy lounge with dual aspect views over Lamlash, wood burning stove. There is a covered external balcony to the front and window seats to the side - the deal place to sit and take in the views across.
Dining Area - 5.20 x 2.30 (17'0" x 7'6") - Leading on from the lounge is the dining area has dual aspect windows to the front and side and a glazed door into the kitchen.
Kitchen - 2.99 x 3.52 (9'9" x 11'6") - The kitchen over looks the side of the property and driveway, it is fitted with timber oak effect base and wall units with compliamentary worktops. There is a freestanding electric cooker and plenty of space for under counter fridge and freezer.
Bathroom - 2.81 x2.35 (9'2" x7'8" ) - The spacious family bathroom is partially tiled with a window to the side of the property and fitted with a light coloured suite with shower over the bath.
Bedroom 1 - 3.15 x 3.57 overall (10'4" x 11'8" overall ) - Double bedroom with fitted wardrobes and a wash hand basin enjoying the rural views to the side.
Bedroom 2 - 3.63 x4.73 overall (11'10" x15'6" overall ) - The principal double bedroom with a window seat, enjoying the rural views. It is fitted with a built in wardrobe and there is an ensuite shower room
Ensuite Shower Room - 1.80 x 3.00 overall (5'10" x 9'10" overall ) - With a frosted window to the side, it is fitted wash hand basin, toilet and separate shower cubicle.
Bedroom 3 - 3.17x 3.40 (10'4"x 11'1") - Good sized double bedroom to the side with a window looking across the hills and fitted with a built in wardrobe.
Bedroom 4 - 3.37 x 3.23 (11'0" x 10'7" ) - Spacious double bedroom with a window over looking the side gardens and fitted with a built in wardrobe.
Rear Ground Floor - Hall - 1.81 x 180 overall (5'11" x 590'6" overall ) - Stairs lead down from the first floor this part of the house.
Utility Room - 2.74 x 2.21 overall (8'11" x 7'3" overall ) - On the lower ground floor the good sized utility room is a large built in cupboard, stainless steel sink and plumbing for a washing machine with a door out to the side.
Drying / Boiler Room - 3.08 x 2.20 overall (10'1" x 7'2" overall) - A spacious room accommodating the hot water tank and boiler also and plenty of space drying and for storing household items with a door out to the side of the property and gardens.
Garden - The Manse enjoys slightly sloping elevated, substantial grounds, expanding to approximately 1/3 acre, bounded by fencing and hedging.
To the front there is a gravel driveway with off road parking and turning for several cars. A timber deck to the front leads to the front door. The gardens are mostly laid to lawn to the side and rear, planted with a with variety of mature trees and shrubs.
A Little More Information - The Manse is a substantial detached villa set in an elevated peaceful edge of Lamlash, it is in need of modernisation, however it has the potential to be a very attractive flexible family home with it's spacious accommodation.
Arran High School is in Lamlash which also has a primary school with early years classes. It is home to the island’s cottage hospital, has a medical centre as well as police, fire and coastguard stations and a selection of restaurants, bars, hotels and shops including a co-op with post office in-store. Lamlash has its own 18-hole golf course, a bowling green, a tennis court as well as excellent boating and water facilities. Lamlash is approximately 4 miles from the ferry terminal at Brodick.
The Isle of Arran is a place where you can find a little bit of everything you could ever want from a Scottish island; an ever-changing coastline, dramatic mountain peaks, sheltered beaches, verdant forests, great cultural festivals and a wealth of tasty local produce.
Services - The Manse is connected to mains electricity, water and drainage. Central heating is by the oil fired boiler located in the boiler room, supplying radiators throughout. This is supplemented by the log burning stove in the lounge.
Council Tax - The Manse is rated 'F' by North Ayrshire council, paying £3392.10 in 2025/26 including water and waste.
What3words/// - Every 3 metre square of the world has been given a unique combination of three words.
Used for navigation, here are the words for this property:
What3words///upgrading.covertly.butternut
Viewings By Appointment - Please note that viewings are strictly by appointment.
The vendor or their agent reserves the right to accept any offer at any time without prior notice being given. However the agent will, so far as is reasonably possible, advise all prospective purchasers who have notified the agents of their intention to offer, of any closing date and time which may be set. These particulars are believed to be correct but their accuracy is not guaranteed and they should not form or constitute any part of any contract.
Cal Mac Travel Details - If you intend to travel to Arran from the mainland and want to bring your own transport please contact Caledonian MacBrayne to reserve the car and check that the ferry is sailing to timetable on the day of travel.
Caledonian MacBrayne Tel:
Brochures
The Manse, Margnaheglish Road, Lamlash, Isle Of ArThe Manse, Lamlash- COUNCIL TAXA payment made to your local authority in order to pay for local services like schools, libraries, and refuse collection. The amount you pay depends on the value of the property.Read more about council Tax in our glossary page.
- Band: F
- PARKINGDetails of how and where vehicles can be parked, and any associated costs.Read more about parking in our glossary page.
- Yes
- GARDENA property has access to an outdoor space, which could be private or shared.
- Yes
- ACCESSIBILITYHow a property has been adapted to meet the needs of vulnerable or disabled individuals.Read more about accessibility in our glossary page.
- Ask agent
The Manse, Margnaheglish Road, Lamlash, Isle Of Arran
Add an important place to see how long it'd take to get there from our property listings.
__mins driving to your place
Get an instant, personalised result:
- Show sellers you’re serious
- Secure viewings faster with agents
- No impact on your credit score

Your mortgage
Notes
Staying secure when looking for property
Ensure you're up to date with our latest advice on how to avoid fraud or scams when looking for property online.
Visit our security centre to find out moreDisclaimer - Property reference 33889291. The information displayed about this property comprises a property advertisement. Rightmove.co.uk makes no warranty as to the accuracy or completeness of the advertisement or any linked or associated information, and Rightmove has no control over the content. This property advertisement does not constitute property particulars. The information is provided and maintained by Arran Estate Agents, Arran. Please contact the selling agent or developer directly to obtain any information which may be available under the terms of The Energy Performance of Buildings (Certificates and Inspections) (England and Wales) Regulations 2007 or the Home Report if in relation to a residential property in Scotland.
*This is the average speed from the provider with the fastest broadband package available at this postcode. The average speed displayed is based on the download speeds of at least 50% of customers at peak time (8pm to 10pm). Fibre/cable services at the postcode are subject to availability and may differ between properties within a postcode. Speeds can be affected by a range of technical and environmental factors. The speed at the property may be lower than that listed above. You can check the estimated speed and confirm availability to a property prior to purchasing on the broadband provider's website. Providers may increase charges. The information is provided and maintained by Decision Technologies Limited. **This is indicative only and based on a 2-person household with multiple devices and simultaneous usage. Broadband performance is affected by multiple factors including number of occupants and devices, simultaneous usage, router range etc. For more information speak to your broadband provider.
Map data ©OpenStreetMap contributors.
