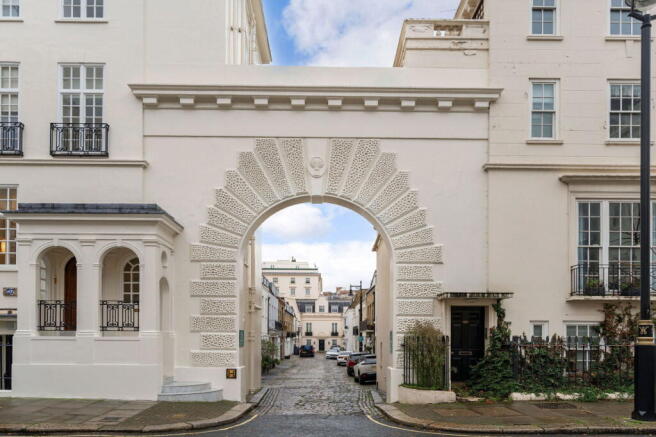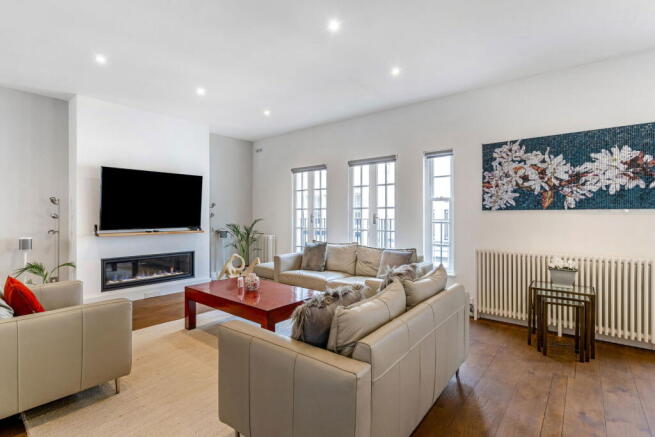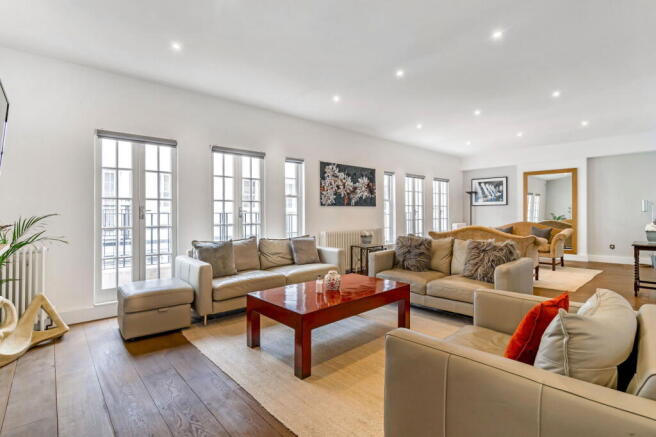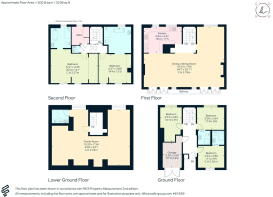6 bedroom mews property for sale
Eaton Mews North, London, SW1X

- PROPERTY TYPE
Mews
- BEDROOMS
6
- BATHROOMS
5
- SIZE
3,238 sq ft
301 sq m
Key features
- Substantial mews house spanning over 3,230 sq ft across five spacious floors.
- Naturally wide layout offering exceptional volume and rare lateral space throughout.
- Magnificent first-floor reception room with south-facing French doors and a private balcony.
- Bespoke contemporary kitchen with sleek cabinetry, stone worktops and integrated appliances.
- Six well-proportioned bedrooms, including a luxurious principal suite on the top floor.
- Large family/media room on the lower ground floor, ideal for entertaining or leisure.
- Private internal garage — a rare and valuable asset in this central location.
- Prime Belgravia address, moments from Sloane Street, Knightsbridge and Hyde Park.
Description
Located in the heart of Belgravia, on one of London’s most coveted and quietly elegant cobbled mews, this exceptional six-bedroom mews house in Eaton Mews North presents a rare opportunity to acquire a residence of remarkable scale, refined style and enduring sophistication.
Set behind a striking white stucco arch, the house extends to over 3,230 square feet and is arranged over five expansive floors. Naturally wide and impressively proportioned, the home exudes a rare sense of lateral space that is seldom found in mews properties. The interiors are beautifully presented, combining classical elegance with modern finishes, and have been designed to accommodate both grand entertaining and relaxed family living.
At the heart of the home lies a magnificent first-floor reception and dining space — a room of outstanding breadth and light. A series of full-height French doors line the south-facing façade, opening onto a private balcony and allowing sunlight to flood the room throughout the day. This superb space seamlessly integrates informal seating and formal dining areas, offering the perfect setting for both sophisticated gatherings and peaceful daily life. Adjoining this is a sleek and well-appointed kitchen, finished with bespoke wood cabinetry, dark stone worktops, and integrated appliances. With generous storage and ample worktop space, it is a kitchen designed with both function and finesse in mind.
The bedroom accommodation is arranged with thought and flexibility. The principal suite occupies the top floor, offering a private sanctuary with excellent wardrobe space, serene views, and a luxurious bathroom finished in elegant materials. Five additional bedrooms are arranged across the lower and ground levels, served by contemporary bathrooms and complemented by a large utility area. These rooms provide options for guest suites, home offices or staff quarters, depending on the needs of the resident.
The lower ground floor is a further highlight, featuring a substantial family/media room that offers versatility as a cinema, games space or gym — ideal for modern family life or entertaining on a grand scale. A private internal garage adds significant practicality, especially rare in such a central location, and ensures that every element of convenience has been considered.
Eaton Mews North is a discreet and charming setting, a picturesque street lined with period architecture and shielded from the bustle of central London, yet moments from the world-class shopping and fine dining of Knightsbridge, Sloane Street and Motcomb Street. Hyde Park lies just to the north, while nearby transport links at Sloane Square and Knightsbridge offer swift access to the West End, the City and beyond.
In all, this is an exceptional London home: beautifully balanced, generously proportioned and quietly positioned in one of the capital’s most exclusive neighbourhoods. Offered at £6,500,000, it represents an outstanding proposition for the discerning buyer seeking space, elegance and absolute prime location in the very heart of the capital.
- COUNCIL TAXA payment made to your local authority in order to pay for local services like schools, libraries, and refuse collection. The amount you pay depends on the value of the property.Read more about council Tax in our glossary page.
- Band: H
- PARKINGDetails of how and where vehicles can be parked, and any associated costs.Read more about parking in our glossary page.
- Garage,Permit
- GARDENA property has access to an outdoor space, which could be private or shared.
- Ask agent
- ACCESSIBILITYHow a property has been adapted to meet the needs of vulnerable or disabled individuals.Read more about accessibility in our glossary page.
- Ask agent
Eaton Mews North, London, SW1X
Add an important place to see how long it'd take to get there from our property listings.
__mins driving to your place
Get an instant, personalised result:
- Show sellers you’re serious
- Secure viewings faster with agents
- No impact on your credit score
Your mortgage
Notes
Staying secure when looking for property
Ensure you're up to date with our latest advice on how to avoid fraud or scams when looking for property online.
Visit our security centre to find out moreDisclaimer - Property reference S1319008. The information displayed about this property comprises a property advertisement. Rightmove.co.uk makes no warranty as to the accuracy or completeness of the advertisement or any linked or associated information, and Rightmove has no control over the content. This property advertisement does not constitute property particulars. The information is provided and maintained by OHRE, London. Please contact the selling agent or developer directly to obtain any information which may be available under the terms of The Energy Performance of Buildings (Certificates and Inspections) (England and Wales) Regulations 2007 or the Home Report if in relation to a residential property in Scotland.
*This is the average speed from the provider with the fastest broadband package available at this postcode. The average speed displayed is based on the download speeds of at least 50% of customers at peak time (8pm to 10pm). Fibre/cable services at the postcode are subject to availability and may differ between properties within a postcode. Speeds can be affected by a range of technical and environmental factors. The speed at the property may be lower than that listed above. You can check the estimated speed and confirm availability to a property prior to purchasing on the broadband provider's website. Providers may increase charges. The information is provided and maintained by Decision Technologies Limited. **This is indicative only and based on a 2-person household with multiple devices and simultaneous usage. Broadband performance is affected by multiple factors including number of occupants and devices, simultaneous usage, router range etc. For more information speak to your broadband provider.
Map data ©OpenStreetMap contributors.




