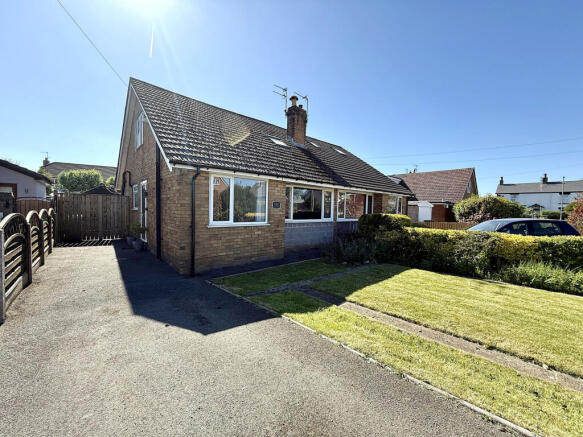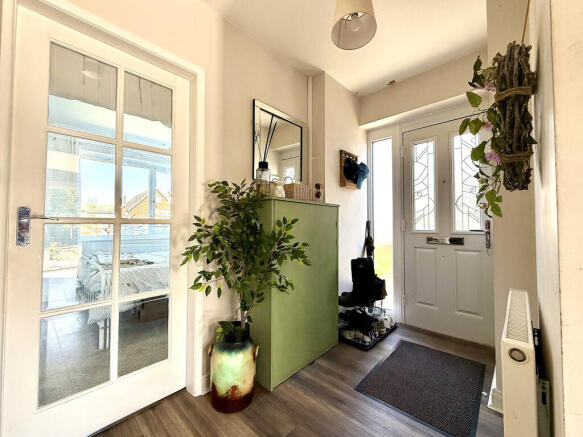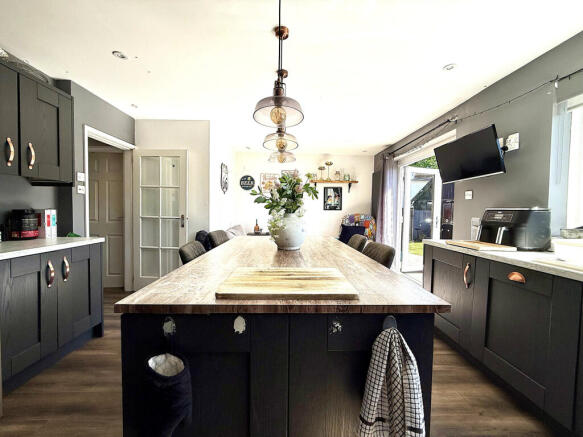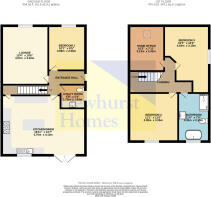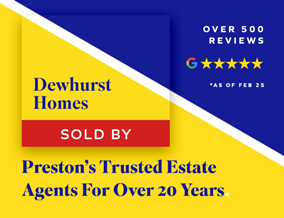
Garstang Road, Claughton On Brock, Preston, PR3

- PROPERTY TYPE
Bungalow
- BEDROOMS
4
- BATHROOMS
1
- SIZE
Ask agent
- TENUREDescribes how you own a property. There are different types of tenure - freehold, leasehold, and commonhold.Read more about tenure in our glossary page.
Freehold
Key features
- Three Double Bedrooms
- Recently Renovated
- Sleek Modern Kitchen/Diner
- Generous Semi-Detached Home
- New Dormer Added
- Personal Finishing Touches Needed
- Home Office/Dressing Room
- Beautiful Four Piece Bathroom
- Utility Room/Wc
Description
Welcome to this generous semi-detached home, a little gem that beautifully combines modern living with a warm and inviting atmosphere. Recently renovated, this residence features a newly fitted dormer that enhances its character and space. As you step inside, you-ll immediately notice the light and airy ambiance, perfectly designed to make you feel at home. With three spacious double bedrooms, this property is ideal for families or those who simply appreciate having room to breathe. The fourth bedroom is currently a dedicated home office/dressing space and a fantastic addition, providing a quiet retreat for work or study amidst the comfort of your own home. The heart of this home is undoubtedly the open-plan kitchen diner, where family meals and gatherings can be enjoyed in a bright and cheerful setting. The utility room adds practicality, making everyday chores a breeze. The four-piece bathroom suite is elegantly appointed, offering a relaxing space to unwind after a long day. This home boasts UPVC double glazing throughout, ensuring warmth and energy efficiency, complemented by a reliable gas central heating system. Outside, you-ll find both front and rear gardens, perfect for enjoying the fresh air or tending to your gardening passions. The driveway provides parking for multiple cars, while the detached garage offers additional storage and convenience. This property is ready for you to add your personal finishing touches and truly make it your own.
Enter from the side into a warm and inviting hallway that seamlessly connects you to all the ground floor rooms. Stepping into the quaint lounge, you-ll immediately appreciate its aesthetic appeal, enhanced by a large window that bathes the space in natural light, creating a cozy atmosphere perfect for relaxation. The heart of the home is undoubtedly the open-plan kitchen diner, a delightful space that boasts a window and patio doors overlooking the rear garden, bringing the beauty of the outdoors inside. This modern kitchen is fitted with a stylish range of wall and base units, complemented by elegant worktops and splash backs. The convenient island not only adds functionality but also serves as a gathering spot for family and friends. With integrated appliances and mood lighting, this area is designed for both culinary creativity and entertaining. Additionally, the property features a utility room equipped with more wall and base units, plumbing for a washing machine, and a boiler, along with a convenient W/C for guests. The ground floor also includes a bright and tasteful bedroom. This generous double-sized room offers a peaceful retreat, making it an ideal space to unwind after a long day.
Ascend the staircase to the first floor, where you will discover a thoughtfully designed layout that grants access to all first-floor rooms, each exuding charm and functionality. Bedroom Two welcomes you with its generous double size and an abundance of natural light, creating an inviting atmosphere that is both tasteful and serene. This space is perfect for relaxation and unwinding after a long day. Bedroom Three, equally spacious and double-sized, boasts a quirky design that adds character to the home. Its unique alcove provides an ideal storage solution, ensuring that versatility is at your fingertips. Whether you envision it as a cozy reading nook or a compact workspace, this room adapts to your lifestyle seamlessly. A dedicated home office/dressing room oe bedroom four offers an airy environment, enhanced by a Velux window that floods the space with sunlight, making it an inspiring place to be productive. The family bathroom is a sanctuary of modern elegance, featuring a stunning free-standing bath that invites you to indulge in a luxurious soak. The corner walk-in shower, complete with sleek glass screening, combines style and functionality effortlessly. Additional amenities include a convenient W/C and a floating hand wash basin with storage underneath, maximizing space without compromising on design. The heated towel rail adds a touch of comfort, ensuring warmth during those chilly mornings.
As you approach, a well-maintained driveway leads you to the front entrance, offering convenient access to a detached garage that provides ample storage space for your vehicles and tools. The property has secure fencing, ensuring peace of mind and privacy for you and your loved ones. to the side is a beautifully landscaped lawn area, complemented by established plant beds filled with vibrant trees, plants, and shrubs that bring life and color to the surroundings. At the rear, a raised decked area invites you to unwind and soak in the views, while an alfresco patio area serves as the perfect setting for gatherings with family and friends. The lush lawn provides plenty of space for outdoor activities, framed by privacy fencing that enhances the tranquil atmosphere. Additional established plant beds add to the charm of the backyard, creating a lush environment that feels like your own private oasis. Convenient side access to the garage allows for easy movement around the property, while a tool storage shed offers practical solutions for keeping your gardening equipment organized and accessible.
This home is a perfect blend of comfort, style, and functionality, making it an ideal sanctuary for those seeking a peaceful lifestyle. Dont miss the opportunity to make this delightful property your own by calling Dewhurst Homes on or email
These particulars, whilst believed to be correct, do not form any part of an offer or contract. Intending purchasers should not rely on them as statements or representation of fact. No person in this firm's employment has the authority to make or give any representation or warranty in respect of the property. All measurements quoted are approximate. Although these particulars are thought to be materially correct their accuracy cannot be guaranteed and they do not form part of any contract.
- COUNCIL TAXA payment made to your local authority in order to pay for local services like schools, libraries, and refuse collection. The amount you pay depends on the value of the property.Read more about council Tax in our glossary page.
- Band: D
- PARKINGDetails of how and where vehicles can be parked, and any associated costs.Read more about parking in our glossary page.
- Yes
- GARDENA property has access to an outdoor space, which could be private or shared.
- Yes
- ACCESSIBILITYHow a property has been adapted to meet the needs of vulnerable or disabled individuals.Read more about accessibility in our glossary page.
- Ask agent
Garstang Road, Claughton On Brock, Preston, PR3
Add an important place to see how long it'd take to get there from our property listings.
__mins driving to your place
Get an instant, personalised result:
- Show sellers you’re serious
- Secure viewings faster with agents
- No impact on your credit score



Your mortgage
Notes
Staying secure when looking for property
Ensure you're up to date with our latest advice on how to avoid fraud or scams when looking for property online.
Visit our security centre to find out moreDisclaimer - Property reference 34382. The information displayed about this property comprises a property advertisement. Rightmove.co.uk makes no warranty as to the accuracy or completeness of the advertisement or any linked or associated information, and Rightmove has no control over the content. This property advertisement does not constitute property particulars. The information is provided and maintained by Dewhurst Homes, Garstang. Please contact the selling agent or developer directly to obtain any information which may be available under the terms of The Energy Performance of Buildings (Certificates and Inspections) (England and Wales) Regulations 2007 or the Home Report if in relation to a residential property in Scotland.
*This is the average speed from the provider with the fastest broadband package available at this postcode. The average speed displayed is based on the download speeds of at least 50% of customers at peak time (8pm to 10pm). Fibre/cable services at the postcode are subject to availability and may differ between properties within a postcode. Speeds can be affected by a range of technical and environmental factors. The speed at the property may be lower than that listed above. You can check the estimated speed and confirm availability to a property prior to purchasing on the broadband provider's website. Providers may increase charges. The information is provided and maintained by Decision Technologies Limited. **This is indicative only and based on a 2-person household with multiple devices and simultaneous usage. Broadband performance is affected by multiple factors including number of occupants and devices, simultaneous usage, router range etc. For more information speak to your broadband provider.
Map data ©OpenStreetMap contributors.
