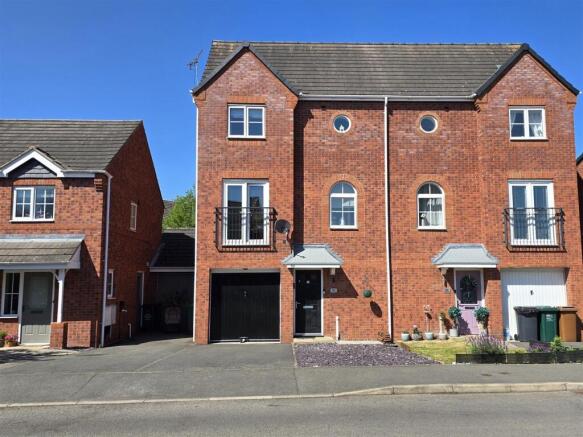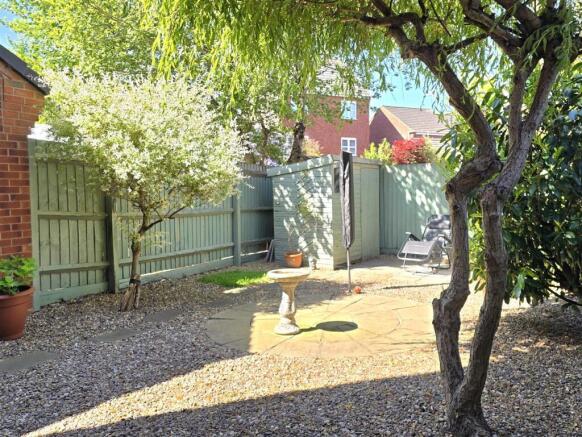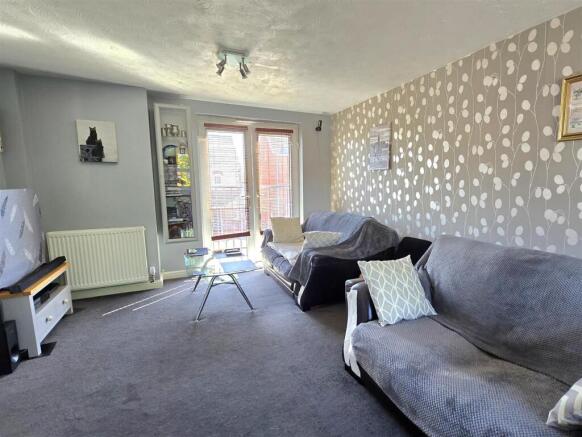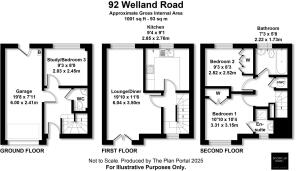
Welland Road, Hilton

- PROPERTY TYPE
Semi-Detached
- BEDROOMS
3
- BATHROOMS
2
- SIZE
883 sq ft
82 sq m
- TENUREDescribes how you own a property. There are different types of tenure - freehold, leasehold, and commonhold.Read more about tenure in our glossary page.
Freehold
Key features
- Desirable location
- Excellent transport links
- Nearby schools and amenities
- Three double bedrooms
- Open-plan reception room
- Juliette balcony
- Modern kitchen
- En-suite master bedroom
- Parking for two vehicles
- Low-maintenance private garden
Description
Summary Description - Presenting a charming, semi-detached house on the market for sale, positioned in a desirable location with excellent access to public transport links, nearby schools, local amenities, green spaces, parks, walking and cycling routes. This property is in good condition and offers an array of features suitable for first-time buyers, investors and families.
The residence boasts a well-appointed layout dispersed over three storeys. On the ground floor, you will find one of the three double bedrooms, which has a lovely garden view and presents the potential to be utilised as a study, making it an ideal home office. Also located on the ground floor is the convenience of a downstairs toilet.
The first floor provides an open-plan reception room filled with natural light from the large windows, enhanced by a Juliette balcony to the front and offering delightful garden views to the rear. This space easily accommodates a lounge and dining area, creating a perfect environment for entertaining or relaxing.
On the upper floors, the property offers two additional double bedrooms. The master bedroom benefits from an en-suite shower room and built-in wardrobes, while the second double bedroom also features built-in wardrobes.
The house benefits from a modern kitchen with a pleasing garden view, and a contemporary bathroom.
Unique features of this property include parking space for at least two vehicles at the front and a single garage. At the rear, a small but well-presented, low-maintenance private garden adds to the appeal of this home.
This property is a fantastic opportunity for those seeking a blend of comfort and convenience.
Entrance Hall - Having wood effect cushion flooring and neutral decor with front aspect part obscure glazed composite main entrance door, carpet matwell to entrance, radiator.
Bedroom Three/Study - 2.45 x 2.83 (8'0" x 9'3") - Carpeted and neutrally decorated with rear aspect upvc double glazed window, radiator.
Guest Cloakroom - Having wood effect cushion flooring and neutral decor with pedestal wash hand basin having chrome hot and cold taps, low flush wc, radiator.
Stairs/Landing One - Carpeted and neutrally decorated, radiator.
Lounge/Diner - 6.04 x 3.5 (19'9" x 11'5") - Carpeted and stylishy decorated with front aspect upvc double glazed French window to Juliette balcony, rear aspect upvc double glazed window, two radiators, tv and telephone points.
Kitchen - 2.77 x 2.85 (9'1" x 9'4") - Having wood effect cushion flooring and neutral decor with rear aspect upvc double glazed window, fitted wall and floor units with wood effect roll edge worktops and tiled splashbacks, inset stainless steel sink with drainer, vegetable preparation and chrome mixer tap, integrated electric oven with gas hob over and chimney style extractor hood.
Stairs/Landing Two - Carpeted and neutrally decorated with front aspect upvc double glazed window, radiator, airing cupboard, access to roof space.
Bedroom One - 3.15 x 3.31 (10'4" x 10'10") - Carpeted and stylishly decorated with front aspect upvc double glazed window, fitted wardrobe, radiator.
En Suite - Having wood effect cushion flooring and neutral decor with front aspect obscure upvc double glazed porthole window, shower enclosure with plumbed shower and tiled splashbacks, wash hand basin with chrome mixer tap, radiator.
Bedroom Two - 2.81 x 2.59 (to wardrobe) (9'2" x 8'5" (to wardrob - Carpeted and stylishly decorated with rear aspect upvc double glazed window, fitted wardrobes, radiator.
Bathroom - 1.73 x 2.22 (5'8" x 7'3") - Having wood effect cushion flooring and neutral decor with rear aspect obscure upvc double glazed window, bathtub with chrome mixer tap having shower attatchment, low flush wc, pedestal wash hand basin with chrome mixer tap, tiled splashbacks, radiator.
Outside -
Garage - 6.01 x 2.41 (19'8" x 7'10") - A very tidy space with metal up and over door, light and power, plumbing for washing machine, wall mounted Vaillant gas combination boiler and rear aspect part obscure glazed door to garden.
Frontage And Driveway - To the front you will find a Tarmacadam driveway and shale border providing adequate parking for at least to vehicles.
Rear Garden - To the rear you will find an enclosed and private garden which has been landscaped to provide a low maintenance paved and gravelled finish, with tree planting.
Material Information - Verified Material Information
Council tax band: C
Tenure: Freehold
Property type: House
Property construction: Standard form
Electricity supply: Mains electricity
Solar Panels: No
Other electricity sources: No
Water supply: Mains water supply
Sewerage: Mains
Heating: Central heating
Heating features: Double glazing
Broadband: FTTP (Fibre to the Premises)
Mobile coverage: O2 - Good, Vodafone - OK, Three - Good, EE - Good
Parking: Driveway, Garage, and Private
Building safety issues: No
Restrictions - Listed Building: No
Restrictions - Conservation Area: No
Restrictions - Tree Preservation Orders: None
Public right of way: No
Long-term area flood risk: Yes
Coastal erosion risk: No
Planning permission issues: No
Accessibility and adaptations: None
Coal mining area: No
Non-coal mining area: No
Energy Performance rating: D
For additional information, please follow the link:
All information is provided without warranty. Contains HM Land Registry data © Crown copyright and database right 2021. This data is licensed under the Open Government Licence v3.0.
The information contained is intended to help you decide whether the property is suitable for you. You should verify any answers which are important to you with your property lawyer or surveyor or ask for quotes from the appropriate trade experts: builder, plumber, electrician, damp, and timber expert.
Disclaimer - These particulars, whilst believed to be accurate are set out as a general outline only for guidance and do not constitute any part of an offer or contract. Floor plans are not drawn to scale and room dimensions are subject to a +/- 50mm (2") tolerance and are based on the maximum dimensions in each room. Intending purchasers should not rely on them as statements of representation of fact but must satisfy themselves by inspection or otherwise as to their accuracy. No person in this firm’s employment has the authority to make or give any representation or warranty in respect of the property or offer any legal advice regarding any aspect of the property and any buyer should consult their own legal representative on any such matters.
Buying To Let? - Guide achievable rent price: £1000 pcm
The above as an indication of the likely rent price you could achieve in current market conditions for a property of this type, presented in good condition. Scoffield Stone offers a full lettings and property management service, so please ask if you would like more information about the potential this property has as a 'Buy to Let' investment.
Location / What3words - what3words ///decking.pipes.regular
Brochures
Welland Road, HiltonEPCBrochure- COUNCIL TAXA payment made to your local authority in order to pay for local services like schools, libraries, and refuse collection. The amount you pay depends on the value of the property.Read more about council Tax in our glossary page.
- Band: C
- PARKINGDetails of how and where vehicles can be parked, and any associated costs.Read more about parking in our glossary page.
- Garage,Driveway,Off street,No disabled parking,Rear
- GARDENA property has access to an outdoor space, which could be private or shared.
- Yes
- ACCESSIBILITYHow a property has been adapted to meet the needs of vulnerable or disabled individuals.Read more about accessibility in our glossary page.
- Ask agent
Welland Road, Hilton
Add an important place to see how long it'd take to get there from our property listings.
__mins driving to your place
Get an instant, personalised result:
- Show sellers you’re serious
- Secure viewings faster with agents
- No impact on your credit score

Your mortgage
Notes
Staying secure when looking for property
Ensure you're up to date with our latest advice on how to avoid fraud or scams when looking for property online.
Visit our security centre to find out moreDisclaimer - Property reference 33889927. The information displayed about this property comprises a property advertisement. Rightmove.co.uk makes no warranty as to the accuracy or completeness of the advertisement or any linked or associated information, and Rightmove has no control over the content. This property advertisement does not constitute property particulars. The information is provided and maintained by Scoffield Stone, Hilton. Please contact the selling agent or developer directly to obtain any information which may be available under the terms of The Energy Performance of Buildings (Certificates and Inspections) (England and Wales) Regulations 2007 or the Home Report if in relation to a residential property in Scotland.
*This is the average speed from the provider with the fastest broadband package available at this postcode. The average speed displayed is based on the download speeds of at least 50% of customers at peak time (8pm to 10pm). Fibre/cable services at the postcode are subject to availability and may differ between properties within a postcode. Speeds can be affected by a range of technical and environmental factors. The speed at the property may be lower than that listed above. You can check the estimated speed and confirm availability to a property prior to purchasing on the broadband provider's website. Providers may increase charges. The information is provided and maintained by Decision Technologies Limited. **This is indicative only and based on a 2-person household with multiple devices and simultaneous usage. Broadband performance is affected by multiple factors including number of occupants and devices, simultaneous usage, router range etc. For more information speak to your broadband provider.
Map data ©OpenStreetMap contributors.





