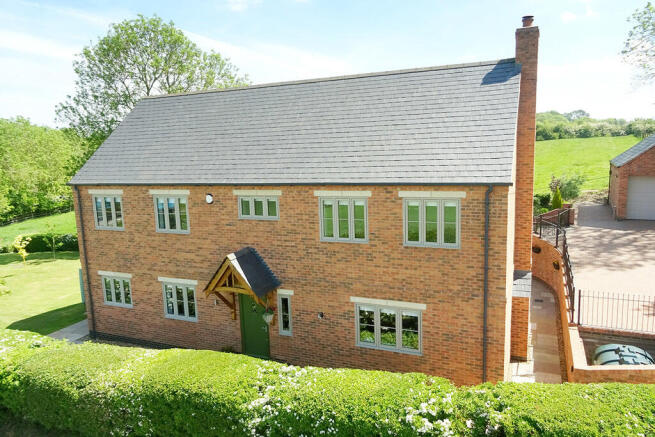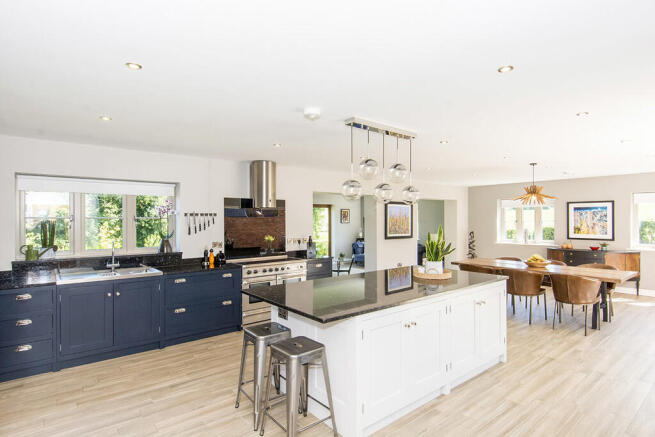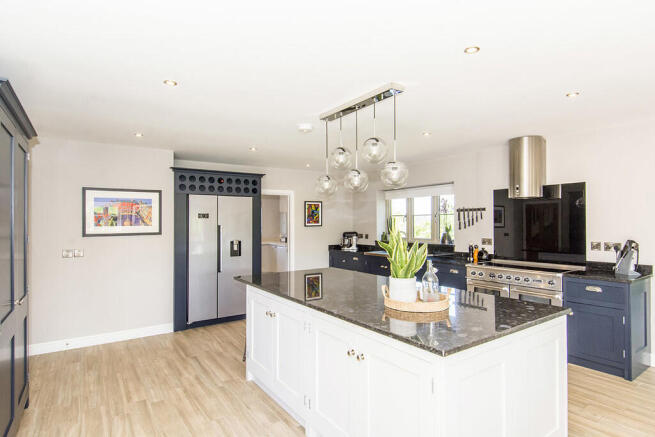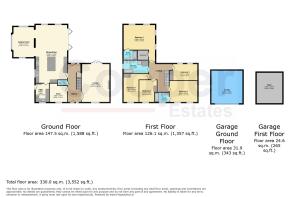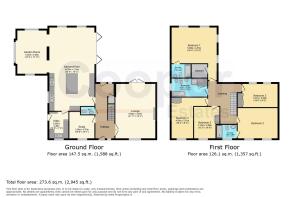5 bedroom detached house for sale
Coplow Lane, Billesdon

- PROPERTY TYPE
Detached
- BEDROOMS
5
- BATHROOMS
3
- SIZE
3,510 sq ft
326 sq m
- TENUREDescribes how you own a property. There are different types of tenure - freehold, leasehold, and commonhold.Read more about tenure in our glossary page.
Freehold
Key features
- Immaculately Presented
- Open Plan
- No Onward Chain
- Village Location
- Double Garage & Driveway
- Countryside Views
Description
Location
Billesdon is a vibrant and well-served village with a welcoming community feel. Fantastic local amenities include a doctor's surgery, shop and post office, two traditional pubs, a primary school, cricket club and the ever-popular Coplow Centre - a community hub hosting everything from table tennis to an annual pantomime.
The village also enjoys excellent connectivity, with bus pick-up points for Uppingham School, Oakham School, and Leicester Grammar School.
Ground Floor
Upon entry, you're greeted by a spacious entrance hall, showcasing timeless interior styling, solid oak doors, and grand staircase. A rear door provides convenient access to the patio and garden beyond.
At the heart of the home is the open-plan kitchen/dining/living area, perfectly tailored for modern family life. The bespoke kitchen features hand-crafted cabinetry, luxurious Spectrolite granite worktops, and premium appliances including a Falcon induction oven and Franke extractor.
Adjoining this is a versatile living/dining space, currently configured as a dining area, but easily adaptable to suit your lifestyle. Bifold doors seamlessly link the interior to the outdoor patio area, flooding the space with natural light from multiple aspects.
Just off the kitchen is the garden room, featuring dual aspect windows to the front and rear, and full-length side windows offering lovely views over the side lawn. Currently used as a living area, this room could just as easily serve as the dining space, offering further flexibility in how the open-plan layout is enjoyed.
The utility room is fully equipped with an integrated dishwasher, additional appliance space, and access to the underfloor heating manifold system, which is zoned to serve the entire ground floor.
The generous lounge is both a place to unwind and doubles up as a cinema room, complete with multi-fuel log burner, 4K projector, and automatic screen. A separate study/playroom and a stylish cloakroom/WC complete the ground floor.
First Floor
Upstairs, the property offers five well-proportioned bedrooms and a contemporary family bathroom with shower, separate bath, basin, WC, and bidet.
The luxurious master suite is bathed in natural light from its four dual-aspect windows and benefits from a walk-in wardrobe and sleek ensuite bathroom.
Bedroom two also enjoys its own private ensuite, making it perfect for guests or older children. The remaining three bedrooms all include built-in wardrobes, TV points, and thoughtfully placed sockets for flexible furniture arrangement.
Outside
Set on a generous plot, the property boasts a beautifully landscaped rear garden with a large patio area, complete with wall lighting, outdoor sockets, and mature planting. The patio wraps around to a side lawn, which features gated access to the front left - ideal for secure caravan or vehicle storage.
Steps lead to a detached double garage with electric up-and-over door, power sockets, and boarded loft space-ideal for conversion into a home office or studio. The driveway accommodates multiple vehicles, and the property is served by a septic tank discretely located to the rear.
ENTRANCE HALL 7' 09" x 22' 00" (2.36m x 6.71m) Front door and window, rear door and window, under stairs storage cupboard, underfloor heating.
KITCHEN/DINER/LIVING 18' 03" x 33' 08" (5.56m x 10.26m) One side window, two rear windows, side bifold doors, hand crafted cabinetry, Spectrolite granite worktop, Falcon induction double oven, Franke overhead extractor hood, larder cupboard, integrated fridge/freezer, sink and a half, integrated bin store, two TV points, underfloor heating.
UTILITY ROOM 7' 09" x 10' 09" (2.36m x 3.28m) Front window, stable side door, integrated dishwasher, sink with drainage, undercounter space for white goods, manifold cabinet, broom cupboard, underfloor heating.
GARDEN ROOM 11' 11" x 17' 06" (3.63m x 5.33m) Dual aspect windows front and rear, full-length side windows, TV point, underfloor heating.
LOUNGE 16' 02" x 21' 11" (4.93m x 6.68m) Rear patio doors, front window, TV point, 4k projector and automatic retractable screen, fireplace with multifuel log burner, underfloor heating.
STUDY 10' 01" x 10' 09" (3.07m x 3.28m) Front window, multiple electrical power socket points, underfloor heating.
WC 5' 00" x 2' 11" (1.52m x 0.89m) Sink unit with storage, Geberit toilet, ceiling extractor fan.
LANDING 14' 01" x 16' 10" (4.29m x 5.13m) Rear window, radiator.
BEDROOM ONE 18' 04" x 15' 00" (5.59m x 4.57m) Dual aspect windows, two to the rear and two to the side, TV point, walk-in wardrobe, ensuite, radiator.
ENSUITE ONE 8' 02" x 5' 01" (2.49m x 1.55m) Opaque side window, sink unit with storage, toilet, walk in shower, heated towel rail.
BEDROOM TWO 16' 03" x 11' 11" (4.95m x 3.63m) Two front windows, TV point, ensuite, radiator.
ENSUITE TWO 8' 03" x 4' 08" (2.51m x 1.42m) Front opaque eye-level window, walk-in shower, sink unit with storage, toilet, heated towel rail.
BEDROOM THREE 8' 03" x 16' 02" (2.51m x 4.93m) Front window, built-in wardrobe, TV point, radiator.
BEDROOM FOUR 14' 00" x 9' 08" (4.27m x 2.95m) Two rear windows, TV point, built-in wardrobe, radiator.
BEDROOM FIVE 10' 09" x 12' 03" (3.28m x 3.73m) Front window, TV point, built-in wardrobe, radiator.
BATHROOM 14' 05" x 7' 04" (4.39m x 2.24m) Opaque side window, bidet, toilet, sink, shower unit, bath, access to airing cupboard, heated towel rail.
GARAGE 18' 00" x 19' 00" (5.49m x 5.79m) Electric garage door, power sockets, lighting and garden tap.
ANTI MONEY LAUNDERING INFORMATION In accordance with our legal obligations, any prospective buyer who makes an acceptable offer on this property will be required to complete identity verification and provide satisfactory proof of funds. In line with HMRC guidelines, our trusted partner, Coadjute, will securely manage these checks on our behalf. The cost of this service is £30 per person (including VAT), payable directly to Coadjute by the prospective buyer, and is non-refundable. These anti-money laundering checks must be completed before we can send the Memorandum of Sale to the solicitors to confirm the sale. Please contact the office if you have any questions in relation to this.
- COUNCIL TAXA payment made to your local authority in order to pay for local services like schools, libraries, and refuse collection. The amount you pay depends on the value of the property.Read more about council Tax in our glossary page.
- Band: G
- PARKINGDetails of how and where vehicles can be parked, and any associated costs.Read more about parking in our glossary page.
- Garage,Off street
- GARDENA property has access to an outdoor space, which could be private or shared.
- Yes
- ACCESSIBILITYHow a property has been adapted to meet the needs of vulnerable or disabled individuals.Read more about accessibility in our glossary page.
- Ask agent
Coplow Lane, Billesdon
Add an important place to see how long it'd take to get there from our property listings.
__mins driving to your place
Get an instant, personalised result:
- Show sellers you’re serious
- Secure viewings faster with agents
- No impact on your credit score



Your mortgage
Notes
Staying secure when looking for property
Ensure you're up to date with our latest advice on how to avoid fraud or scams when looking for property online.
Visit our security centre to find out moreDisclaimer - Property reference 100976003870. The information displayed about this property comprises a property advertisement. Rightmove.co.uk makes no warranty as to the accuracy or completeness of the advertisement or any linked or associated information, and Rightmove has no control over the content. This property advertisement does not constitute property particulars. The information is provided and maintained by Cooper Estates, Market Harborough. Please contact the selling agent or developer directly to obtain any information which may be available under the terms of The Energy Performance of Buildings (Certificates and Inspections) (England and Wales) Regulations 2007 or the Home Report if in relation to a residential property in Scotland.
*This is the average speed from the provider with the fastest broadband package available at this postcode. The average speed displayed is based on the download speeds of at least 50% of customers at peak time (8pm to 10pm). Fibre/cable services at the postcode are subject to availability and may differ between properties within a postcode. Speeds can be affected by a range of technical and environmental factors. The speed at the property may be lower than that listed above. You can check the estimated speed and confirm availability to a property prior to purchasing on the broadband provider's website. Providers may increase charges. The information is provided and maintained by Decision Technologies Limited. **This is indicative only and based on a 2-person household with multiple devices and simultaneous usage. Broadband performance is affected by multiple factors including number of occupants and devices, simultaneous usage, router range etc. For more information speak to your broadband provider.
Map data ©OpenStreetMap contributors.
