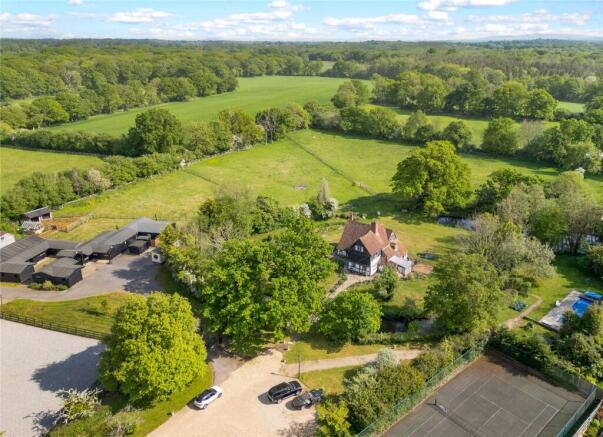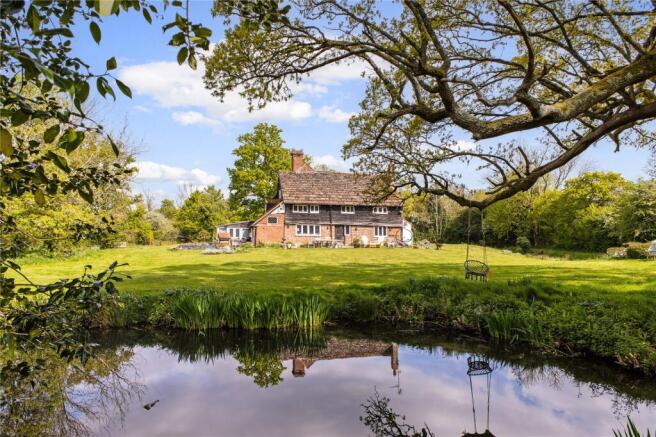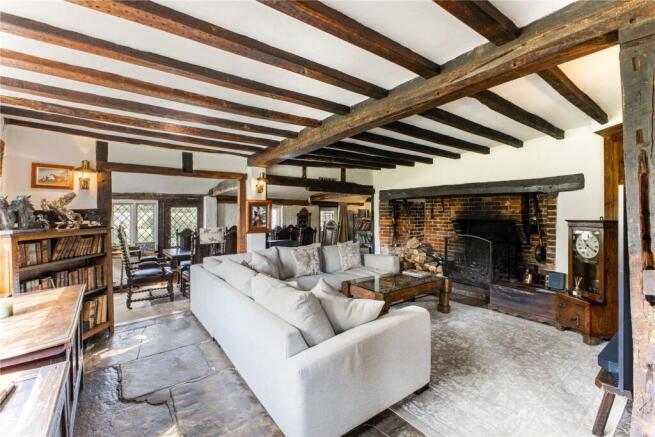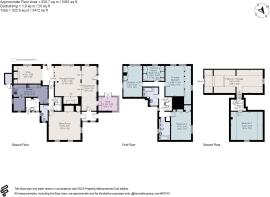The Haven, West Sussex

- PROPERTY TYPE
Detached
- BEDROOMS
8
- BATHROOMS
5
- SIZE
Ask agent
- TENUREDescribes how you own a property. There are different types of tenure - freehold, leasehold, and commonhold.Read more about tenure in our glossary page.
Freehold
Key features
- A complete country lifestyle
- Only 47 miles from central London
- Peaceful rural setting
- Picturesque Grade II listed house
- A former hall house dating back to 1340
- Many original period features
- Beautiful moated gardens, with tennis court and swimming pool
- Large entrance drive with garaging and guest barn.
- Extensive equestrian facilities including a stable yard and manege
- Grooms’ accommodation
Description
Marshalls Farm is a unique country property, with extensive equestrian facilities, set in a peaceful rural setting in the hamlet of The Haven. The property includes an historic house which is full of charm and character, with a warm, welcoming feeling and a wonderful sense of history. The Grade II listed farmhouse is a former ‘hall house’, believed to date from about 1340 with a later addition added in about 1640. The house has attractive external elevations, which include timber framing with rendered, painted infill, part brick, part weather boarded, all under a part Horsham stone roof and part clay tiled roof. There are many period features, including extensive exposed oak beams, three inglenook fireplaces, slab stone floors, wooden floors and doors and leaded light windows.
The ground floor includes a rear hall leading into the fitted kitchen with an informal dining area. At the end of the main hallway a door gives access into the garden, with an opening to a lovely snug sitting room with an open fire opposite the stunning main reception area, which is in the oldest part of the house, which has an impressive inglenook fireplace, making a wonderful place to entertain, as it also opens into the adjacent formal dining room. Beyond the dining room is a study with lovely views and access to a terrace, perfect for al fresco dining. Also off the main hall is a cloakroom, and access into a second spacious sitting room, also with a beautiful inglenook fireplace. Planning consent (now lapsed) was previously granted for a conservatory to one side, by the study, and for an extension of the kitchen and entrance area, so there may be scope to make changes, subject to the all the necessary consents.
On the first floor there are three double bedrooms, all with a lovely outlook over the garden. These are served by two bathrooms and next to the principal bedroom there is a useful dressing room with built in wardrobes, which was originally another bedroom and could easily be converted back. A staircase rises to the second floor which includes a vaulted bedroom and a large loft room which is currently used for storage but could be a fun playroom for children. All the bedrooms are charming with lots of character.
Gardens and Grounds.
Outside, the entrance from the lane opens into a very large gravel drive with ample parking. From the drive, a path leads over a charming wooden bridge, over the moat, and on to the house. The setting is beautiful, with most of the gardens being surrounded by an ancient moat, mature trees and hedgerows, giving the feeling of privacy and seclusion. The moat opens into a large pond which is a haven for wildlife. The garden is mainly laid to lawn with various paved terraces and with the house being raised up, there are some lovely views over the gardens, moat and pond. Beyond the moat is a heated swimming pool, with paved area and pool house. To one side is a hard tennis court.
Accessed from the drive is a substantial outbuilding that provides garaging, car ports, log store, and family guest barn with a generous sitting room, a kitchen, a bathroom and a large mezzanine bedroom. Perfect for extended family or a nanny.
From the entrance drive, gates open to the equestrian yard which comprises several buildings that includes a stable block comprising 14 stables, a tack room, a rug room, a feed store, plus impressive groom’s accommodation that includes two bedrooms with en suite bathrooms, two kitchen/sitting dining rooms. This is currently configured as one interconnected unit, but could easily be converted into two cottages. Behind this is a greenhouse. There is extensive hard standing and also a large timber barn.
To one side is a full size ménage. The land, which is divided into five paddocks, plus a couple of holding paddocks, with wooden field shelters and a further double wooden field shelter. The land is divided by post and rail fencing and is surrounded by mature hedgerows and trees, a beautiful rural setting. In all the property extends to approximately 10 acres.
A footpath runs along the eastern boundary giving immediate access to walks in the local area.
Located within the rural hamlet of The Haven, Marshalls Farm enjoys a wonderful, peaceful, position surrounded by woodland with extensive countryside walks. The property lies between the villages of Billingshurst to the south and Rudgwick to the north being approximately 4 miles and 3.2 miles respectively and benefits from being within a third of a mile of a popular country pub, The Blue Ship. There is a network of country lanes, bridleways and public footpaths to explore.
Local amenities for everyday shopping are available at Cranleigh (7 miles) and at Billingshurst with its mainline station to London Victoria (65 minutes) via Gatwick. For further comprehensive shopping facilities, Horsham is about 9 miles to the east and Guildford, about 16 miles to the north, both offering a wide range of high street shops, leisure and cultural amenities. There is an excellent range of schools in the area both state and private such as Pennthorpe in Rudgwick, Farlington near Horsham, Cranleigh School and The Weald at Billingshurst.
The A272 to the south is an excellent artery running east/west providing access to the A24 and A29 north/south links with the A3 and M25 further afield.
Services
The main house has mains water and electricity, with oil fired central heating. An LPG gas fired boiler heats the pool. The Guest Barn is heated via a separate oil fired boiler.
Tenure
Freehold
Directions
What3words - ///lots.fabric.apply
Local Authority
Horsham District Council, council tax band, H.
Energy Performance
A copy of the full Energy Performance Certificate is available upon request.
Viewing
Strictly by appointment with the joint sole agents Savills, Petworth office, and RH & RW Clutton, Petworth office.
Brochures
Particulars- COUNCIL TAXA payment made to your local authority in order to pay for local services like schools, libraries, and refuse collection. The amount you pay depends on the value of the property.Read more about council Tax in our glossary page.
- Band: H
- LISTED PROPERTYA property designated as being of architectural or historical interest, with additional obligations imposed upon the owner.Read more about listed properties in our glossary page.
- Listed
- PARKINGDetails of how and where vehicles can be parked, and any associated costs.Read more about parking in our glossary page.
- Yes
- GARDENA property has access to an outdoor space, which could be private or shared.
- Yes
- ACCESSIBILITYHow a property has been adapted to meet the needs of vulnerable or disabled individuals.Read more about accessibility in our glossary page.
- No wheelchair access
The Haven, West Sussex
Add an important place to see how long it'd take to get there from our property listings.
__mins driving to your place
Get an instant, personalised result:
- Show sellers you’re serious
- Secure viewings faster with agents
- No impact on your credit score
Your mortgage
Notes
Staying secure when looking for property
Ensure you're up to date with our latest advice on how to avoid fraud or scams when looking for property online.
Visit our security centre to find out moreDisclaimer - Property reference RPE250001. The information displayed about this property comprises a property advertisement. Rightmove.co.uk makes no warranty as to the accuracy or completeness of the advertisement or any linked or associated information, and Rightmove has no control over the content. This property advertisement does not constitute property particulars. The information is provided and maintained by RH & RW Clutton, Petworth. Please contact the selling agent or developer directly to obtain any information which may be available under the terms of The Energy Performance of Buildings (Certificates and Inspections) (England and Wales) Regulations 2007 or the Home Report if in relation to a residential property in Scotland.
*This is the average speed from the provider with the fastest broadband package available at this postcode. The average speed displayed is based on the download speeds of at least 50% of customers at peak time (8pm to 10pm). Fibre/cable services at the postcode are subject to availability and may differ between properties within a postcode. Speeds can be affected by a range of technical and environmental factors. The speed at the property may be lower than that listed above. You can check the estimated speed and confirm availability to a property prior to purchasing on the broadband provider's website. Providers may increase charges. The information is provided and maintained by Decision Technologies Limited. **This is indicative only and based on a 2-person household with multiple devices and simultaneous usage. Broadband performance is affected by multiple factors including number of occupants and devices, simultaneous usage, router range etc. For more information speak to your broadband provider.
Map data ©OpenStreetMap contributors.







