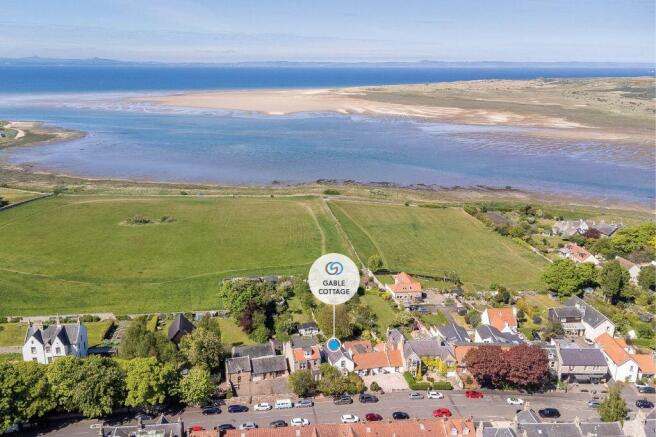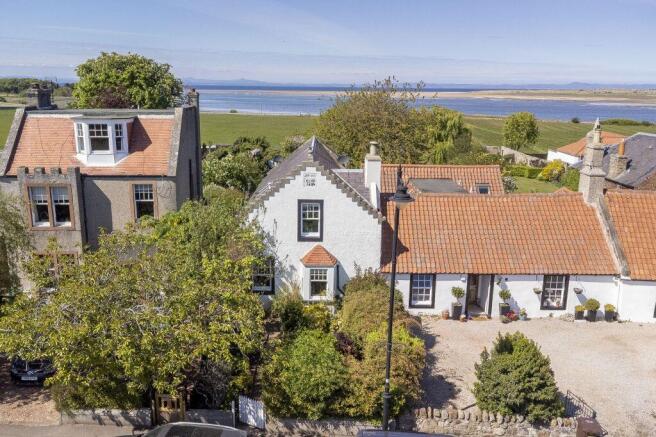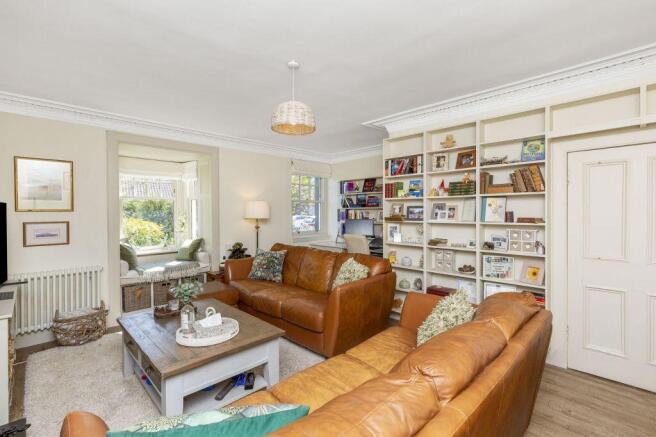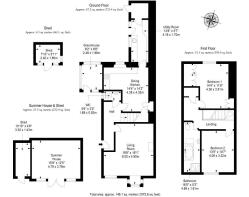Gable Cottage, High Street, Aberlady, East Lothian, EH32 0RB

- PROPERTY TYPE
Semi-Detached
- BEDROOMS
2
- BATHROOMS
1
- SIZE
1,184 sq ft
110 sq m
- TENUREDescribes how you own a property. There are different types of tenure - freehold, leasehold, and commonhold.Read more about tenure in our glossary page.
Freehold
Key features
- Situated on the High Street in the village of Aberlady
- Inspiring far-reaching views over the garden to the sea
- South-facing living room with a log-burning stove
- Elegant, Shaker-inspired dining kitchen
- Bright landing with airing cupboard and attic access
- Two double bedrooms (one with built-in wardrobes)
- Approved plans for a third bedroom
- Large, fully-enclosed rear garden set over two levels
Description
Upon entering, you are welcomed by an entrance hall adorned in neutral tones and a wood-style floor. It offers a lovely introduction and a handy WC, enhanced by tongue-and-groove panelling and chic feature wallpaper.
Continuing the hall's attractive aesthetic, the living room is instantly inviting. It has a spacious footprint for comfortable lounge furniture and a dedicated space for a home workstation. Furthermore, a south-facing box bay window floods the room in natural light, coming complete with a fitted window seat for quiet contemplation. There is excellent display storage thanks to fitted shelving and there is a cosy log-burning stove, which forms the focal point for snug evenings in. Intricate cornice work adds a final touch of sophistication.
The Shaker-inspired dining kitchen exudes elegance with its tasteful colour palette. It features ample cabinet storage and wood-toned worksurfaces, framed by a neat line of splashback tiles. For relaxed meals and socialising whilst cooking, it also accommodates a dining table and chairs, as well as a range of integrated and freestanding appliances. A neighbouring utility room provides further storage and a discreet space for laundry.
There are approved plans for a kitchen extension, a snug and a third bedroom.
Extras: integrated kitchen appliances (gas hob, extractor hood, raised oven/grill, and dishwasher) to be included in the sale. Please note, no warranties or guarantees shall be provided in relation to any of the moveables and/or appliances included in the price, as these items are to be left in a sold as seen condition.
Ascending to the first floor, a naturally-lit landing provides an airing cupboard and attic access before leading to the two double bedrooms, both of which are bright and airy. The second bedroom features wooden floorboards for added character and ease of maintenance.
The principal bedroom, laid with plush carpeting, has the advantage of built-in wardrobes and far-reaching views over the rear garden to the sea. It is an inspiring backdrop that fosters a peaceful night's sleep. Continuing the high standards, both rooms are thoughtfully decorated in neutral hues.
In addition to the downstairs WC, there is a bright first-floor bathroom that is attractively styled, setting light decor above tongue-and-groove panelling. It has a premium four-piece suite as well, which includes a storage-set washbasin, a toilet, a shower cubicle, and a luxurious double-ended bath with a handheld shower.
Externally, a mature and leafy front garden adds to the home's façade, enhancing the inviting first impression. There is also a large rear garden which unfolds in two tiers. Carefully landscaped, this magical outdoor space features a charming decked area, a patio, and manicured lawns, all enclosed by vibrant, established plants that enhance its idyllic nature. Fully enclosed for privacy and security, it also features two sheds and an attached greenhouse.
In addition, there is a sizeable wooden summerhouse that has lighting, electric sockets, and ample space for a peaceful and highly versatile retreat to suit your needs, whether used for relaxing, entertaining, or creative pursuits. Parking in the area is on street and unrestricted.
Brochures
Brochure- COUNCIL TAXA payment made to your local authority in order to pay for local services like schools, libraries, and refuse collection. The amount you pay depends on the value of the property.Read more about council Tax in our glossary page.
- Band: E
- PARKINGDetails of how and where vehicles can be parked, and any associated costs.Read more about parking in our glossary page.
- On street
- GARDENA property has access to an outdoor space, which could be private or shared.
- Yes
- ACCESSIBILITYHow a property has been adapted to meet the needs of vulnerable or disabled individuals.Read more about accessibility in our glossary page.
- Ask agent
Energy performance certificate - ask agent
Gable Cottage, High Street, Aberlady, East Lothian, EH32 0RB
Add an important place to see how long it'd take to get there from our property listings.
__mins driving to your place
Get an instant, personalised result:
- Show sellers you’re serious
- Secure viewings faster with agents
- No impact on your credit score
Your mortgage
Notes
Staying secure when looking for property
Ensure you're up to date with our latest advice on how to avoid fraud or scams when looking for property online.
Visit our security centre to find out moreDisclaimer - Property reference 258083. The information displayed about this property comprises a property advertisement. Rightmove.co.uk makes no warranty as to the accuracy or completeness of the advertisement or any linked or associated information, and Rightmove has no control over the content. This property advertisement does not constitute property particulars. The information is provided and maintained by Gilson Gray LLP, East Lothian. Please contact the selling agent or developer directly to obtain any information which may be available under the terms of The Energy Performance of Buildings (Certificates and Inspections) (England and Wales) Regulations 2007 or the Home Report if in relation to a residential property in Scotland.
*This is the average speed from the provider with the fastest broadband package available at this postcode. The average speed displayed is based on the download speeds of at least 50% of customers at peak time (8pm to 10pm). Fibre/cable services at the postcode are subject to availability and may differ between properties within a postcode. Speeds can be affected by a range of technical and environmental factors. The speed at the property may be lower than that listed above. You can check the estimated speed and confirm availability to a property prior to purchasing on the broadband provider's website. Providers may increase charges. The information is provided and maintained by Decision Technologies Limited. **This is indicative only and based on a 2-person household with multiple devices and simultaneous usage. Broadband performance is affected by multiple factors including number of occupants and devices, simultaneous usage, router range etc. For more information speak to your broadband provider.
Map data ©OpenStreetMap contributors.




