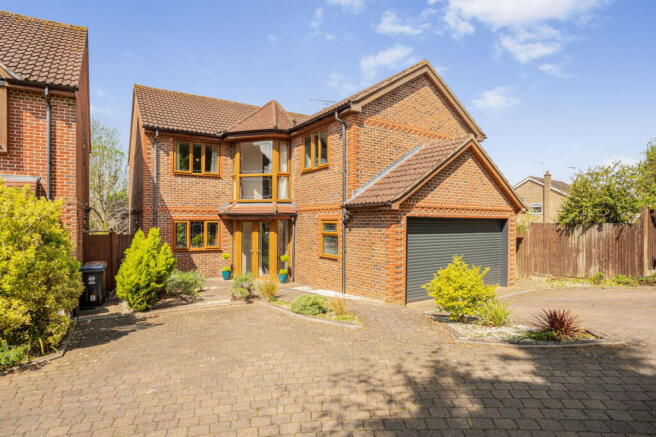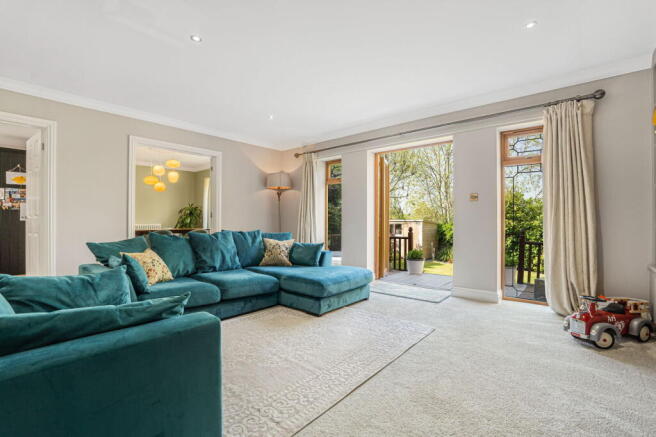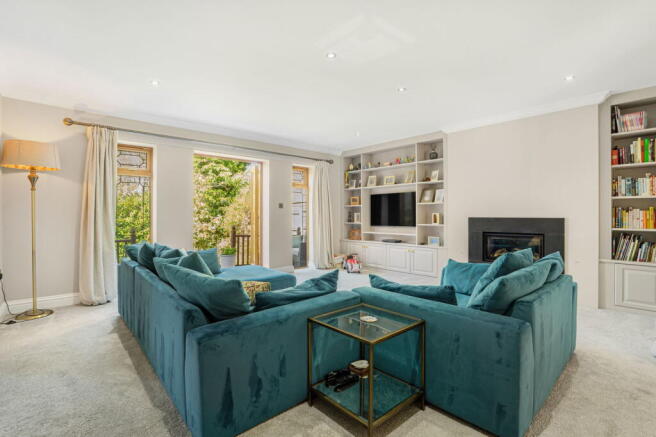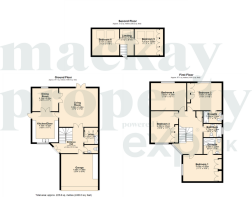Lea Grove, Bishop's Stortford, CM23

- PROPERTY TYPE
Detached
- BEDROOMS
5
- BATHROOMS
3
- SIZE
2,430 sq ft
226 sq m
- TENUREDescribes how you own a property. There are different types of tenure - freehold, leasehold, and commonhold.Read more about tenure in our glossary page.
Freehold
Key features
- CHAIN FREE
- 5/6 spacious bedrooms – including two top-floor rooms ideal as offices or guest rooms.
- Double garage with Dura tool station – motorised door, sink, and soft flooring.
- Under 30 minutes’ walk to Bishop’s Stortford station – with 40-minute trains to Liverpool Street.
- West-facing landscaped garden – perfect for afternoon and evening sun.
- Luxury navy kitchen with white quartz tops – high-end appliances, butler sink, and double wine cooler fully integrated.
- Three modern bathrooms – recently renovated with wood-effect tiles and heritage fittings.
- Bespoke Sharps wardrobes and storage – throughout all bedrooms and utility areas.
- EV charging point installed – future-proofed for electric vehicles.
- Private gated and secure road – offering exclusivity and peace of mind.
Description
CHAIN FREE - A Private Gated Retreat – 5/6 Bedroom Detached Home with Double Garage & West-Facing Garden
Tucked away on an exclusive, secure gated road, this beautifully presented 5/6 bedroom detached residence offers over 2,500 sq ft of thoughtfully designed living space, perfectly suited to modern family life. Located within walking distance (under 30 minutes) of Bishop’s Stortford’s mainline station – offering direct links to London Liverpool Street in just 40 minutes – this home blends privacy, style, and practicality in equal measure.
Striking Kerb Appeal & Grand Entrance
From the moment you arrive, the home’s unique façade – with its blend of decorative brick bonds – creates a bold and elegant first impression. The private driveway and double garage (with motorised door, Dura tool station, sink, and soft flooring) provide ample parking and storage, while the contemporary glass porch floods the entrance with natural light, setting the tone for what lies beyond.
Step inside to a generous entrance hall, where you’re greeted by a wide staircase that sweeps up to two further floors with bounds of under stairs storage. To your right, the garage is easily accessible and doubles as a practical utility zone for DIY enthusiasts or hobbyists.
Stylish Interiors & Seamless Flow
Every corner of this home has been tastefully updated within the last two years, including all bathrooms, radiators, and flooring. The guest WC is a charming mix of heritage styling and modern comfort, featuring wall panelling, a feature radiator, and bespoke cabinetry.
A dedicated utility room with custom wardrobes provides functional storage and appliance space, ensuring clutter stays out of sight.
The Heart of the Home
At the rear, the expansive living room is both cosy and contemporary, with a hand-crafted media wall by Sharps, fireplace, dual radiators, and patio doors that open onto the west-facing landscaped garden – perfect for soaking up afternoon and evening sun.
Flowing naturally from here are two additional spaces: a garden-view dining room and a stunning open-plan kitchen. Finished in deep navy with white quartz worktops, this kitchen is as functional as it is beautiful, boasting a Belling 4-door oven with 7 gas burners, a Blanco butler sink with water filter, double wine cooler, integrated coffee machine, combi oven, dishwasher, and full-size fridge and freezer.
Elegant Bedrooms Across Two Floors
The first-floor landing, illuminated by a wall of feature windows, leads to four spacious double bedrooms.
The principal suite features bespoke Sharps wardrobes, soft feature lighting, and a luxurious ensuite shower room with forest green herringbone tiles and modern fixtures. Bedroom two also enjoys an ensuite (with bath and separate shower), while bedrooms three offer views over bedroom four offers the garden and include bespoke Sharps wardrobes.
The family bathroom is a showpiece in its own right, with soft pink herringbone tiling, stylish lighting, modern fixtures and heritage-inspired fittings.
Flexible Top Floor Living
The top floor is currently arranged as two generous office spaces, each with Velux windows to invite natural light. One includes built-in Sharps wardrobe storage and access to eaves, making these rooms ideal for guest bedrooms, work-from-home setups, or creative studios.
Additional Features
- Top of the range water softener and filtration system
- EV charging point
- All bathrooms fitted with wood-effect tiles
- Recently upgraded heating system and flooring
- Private and peaceful location with no through traffic
- Sharps custom cabinetry and wardrobes throughout
- Electric toothbrush chargers in each bathroom
This is a rare opportunity to acquire a turnkey family home in one of Bishop’s Stortford’s most sought-after private addresses.
VIDEO TOUR
Please take a look at the full property introduction tour with commentary.
WOULD YOU LIKE TO VIEW?
If you would like to view this home, please contact the office or one of our agents. One of our friendly agents would love to show you around.
CAN WE HELP YOU TOO?
At Muvin we offer a unique one to one marketing, media and customer service offering making a significant difference to using a traditional High Street Estate Agent.
We have helped 1000's of people buy and sell homes over 25 + years experience in agency in the Sawbridgeworth and Bishop’s Stortford areas and have developed a proven service to help you achieve the best possible outcome in the sale of your home.
If you'd like to know more then please get in contact - we'd love the opportunity to have a coffee with you to tell you more.
EPC RATING
The EPC rating for this home is C
COUNCIL TAX
The council tax band for this property is G
GENERAL BUT IMPORTANT
Every effort has been made to ensure that these details are accurate and not misleading please note that they are for guidance only and give a general outline and do not constitute any part of an offer or contract.
All descriptions, dimensions, warranties, reference to condition or presentation or indeed permissions for usage and occupation should be checked and verified by yourself or any appointed third party, advisor or conveyancer.
None of the appliances, services or equipment described or shown have been tested.
Brochures
Brochure 1- COUNCIL TAXA payment made to your local authority in order to pay for local services like schools, libraries, and refuse collection. The amount you pay depends on the value of the property.Read more about council Tax in our glossary page.
- Band: G
- PARKINGDetails of how and where vehicles can be parked, and any associated costs.Read more about parking in our glossary page.
- Garage,Driveway,Gated
- GARDENA property has access to an outdoor space, which could be private or shared.
- Private garden
- ACCESSIBILITYHow a property has been adapted to meet the needs of vulnerable or disabled individuals.Read more about accessibility in our glossary page.
- Ask agent
Energy performance certificate - ask agent
Lea Grove, Bishop's Stortford, CM23
Add an important place to see how long it'd take to get there from our property listings.
__mins driving to your place
Get an instant, personalised result:
- Show sellers you’re serious
- Secure viewings faster with agents
- No impact on your credit score
Your mortgage
Notes
Staying secure when looking for property
Ensure you're up to date with our latest advice on how to avoid fraud or scams when looking for property online.
Visit our security centre to find out moreDisclaimer - Property reference S1308410. The information displayed about this property comprises a property advertisement. Rightmove.co.uk makes no warranty as to the accuracy or completeness of the advertisement or any linked or associated information, and Rightmove has no control over the content. This property advertisement does not constitute property particulars. The information is provided and maintained by Muvin, Powered by eXp, Herts, Sawbridgeworth. Please contact the selling agent or developer directly to obtain any information which may be available under the terms of The Energy Performance of Buildings (Certificates and Inspections) (England and Wales) Regulations 2007 or the Home Report if in relation to a residential property in Scotland.
*This is the average speed from the provider with the fastest broadband package available at this postcode. The average speed displayed is based on the download speeds of at least 50% of customers at peak time (8pm to 10pm). Fibre/cable services at the postcode are subject to availability and may differ between properties within a postcode. Speeds can be affected by a range of technical and environmental factors. The speed at the property may be lower than that listed above. You can check the estimated speed and confirm availability to a property prior to purchasing on the broadband provider's website. Providers may increase charges. The information is provided and maintained by Decision Technologies Limited. **This is indicative only and based on a 2-person household with multiple devices and simultaneous usage. Broadband performance is affected by multiple factors including number of occupants and devices, simultaneous usage, router range etc. For more information speak to your broadband provider.
Map data ©OpenStreetMap contributors.




