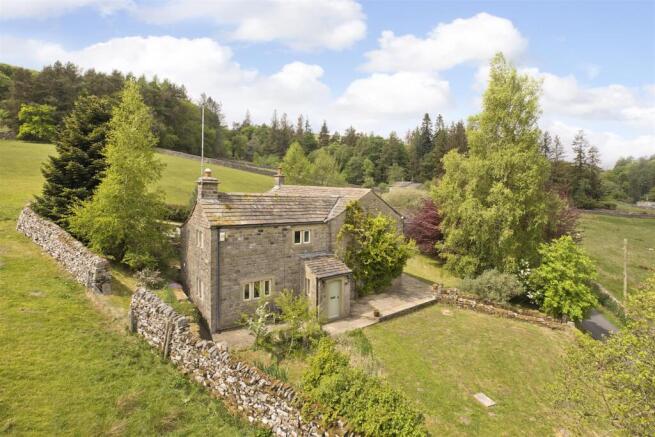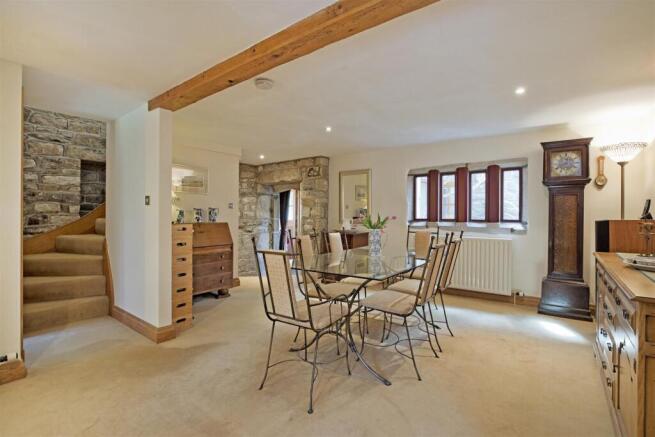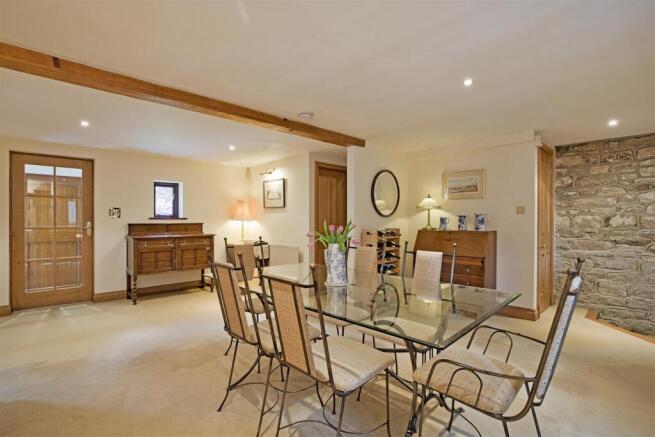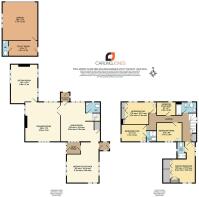Cracked Castle, Skyreholme

- PROPERTY TYPE
Detached
- BEDROOMS
5
- BATHROOMS
3
- SIZE
Ask agent
- TENUREDescribes how you own a property. There are different types of tenure - freehold, leasehold, and commonhold.Read more about tenure in our glossary page.
Freehold
Key features
- Detached Barn Conversion
- Village Location
- Views to All Aspects
- Three Reception Rooms
- Breakfast Kitchen
- Five Bedrooms
- Three Bathrooms Plus WC
- Double Garage & Utility Room
- Parking for 6 Cars
- Garden to Three Sides
Description
With five generously sized bedrooms – one currently used as an office – this property offers ample well-proportioned & flexible accommodation and views to all aspects. In addition to the family bathroom, two of the five bedrooms feature en suites.
One of the standout features of Cracked Castle is its extensive parking facilities, with a double garage plus space in the drive for another six cars. This is a rare advantage in a setting such as this, providing convenience for families with multiple cars or for hosting guests.
Skyreholme and the surrounding villages are known for their stunning countryside and welcoming community spirit. Commutable to Leeds and Bradford via stations in Skipton and Ilkley, it is an ideal location for those seeking space and natural beauty while still being within reach of excellent schools and local amenities.
In summary, Cracked Castle is a special property that combines spacious living with a desirable location and beautiful views. It is perfect for buyers looking for a home that offers both comfort and practicality. Do not miss the chance to make this exceptional house your new home. NO ONWARD CHAIN.
Skyreholme is a small hamlet close to Appletreewick in the Yorkshire Dales National Park. Located 9 miles north of Skipton and 11 miles from Ilkley, it is a walkers’ paradise. Criss-crossed by tributaries of the River Wharfe, it is home to Parcevall Hall Gardens and some of the county’s most renowned walks, including Troller’s Gill and the path up to Simon’s Seat. While Wharfedale is popular with visitors, Skyreholme enjoys a particularly strong community spirit, thanks to the high number of owner-occupiers living there, two terrific pubs in Appletreewick and a wide variety of events at the local Village Hall. It also falls within the catchment area for excellent schools, including the highly regarded Burnsall Primary, the Ofsted-rated Outstanding Upper Wharfedale Secondary plus two grammar schools in Skipton.
Cracked Castle manages to be both rural yet accessible: this would be the ideal home for anyone commuting into West Yorkshire’s major cities, home or hybrid workers and families of all ages, stages and sizes. Converted from a barn dating back we understand to the 1800s, it retains many of its original features, including exposed stonework, stone corbels and mullion windows. A generous rear terrace offering plentiful space for summer dining makes the most of its privacy and location. With oil-fired central heating and double glazing, the accommodation is planned on two floors and described in brief below using approximate room sizes:
Ground Floor -
Entrance Porch - With tiled floor, radiator and window.
Dining Hall - 5.94m x 5.89m max (19'6 x 19'4 max) - Having beamed ceiling, recessed low voltage lighting, part exposed stone wall, two wall light points, understairs storage cupboard, two radiators.
Wc - Corner wash basin in attractive oak vanity unit, low suite wc, one wall light point, radiator.
Drawing Room - 5.94m x 5.23m (19'6 x 17'2) - Dual aspect with feature stone fireplace surround with heavy lintel, raised hearth and cast iron open fire, beamed effect ceiling, recessed low voltage lighting and stone mullion windows. Exposed stone walls, oak double doors from Dining Room and two radiators.
Sitting Room - 5.84m x 4.06m (19'2 x 13'4) - Currently used as a home office with dual aspect views, stone feature fireplace surround having raised hearth and cast iron open fire. Recessed low voltage lighting, windows to two sides, one wall light point and two radiators.
Breakfast Kitchen - 6.07m x 4.83m (19'11 x 15'10) - Extensive range of bespoke handmade solid oak cabinets, Corian worktops and splashbacks. Glazed display cabinet, plate racks, matching island fitting with timber worktop and further storage cupboards below. One and a half bowl sink unit, with mixer tap, waste disposal, stone surround to cooking area having tiled back and housing a green two oven oil fired Aga. Four ring electric hob, plumbing for a dishwasher, part flagged and part terracotta tiled floor. Triple aspect.
Rear Porch - With lean to glass roof, radiator, door leading to the rear garden and flagged floor.
Front Porch/Boot Room - With flagged floor, window and radiator.
First Floor -
Landing - With exposed stone walls, recessed lighting, one wall light point, radiator and deep fitted wardrobes.
Bedroom One - 6.05m x 3.63m max (19'10 x 11'11 max) - Dual aspect with views to Simon’s Seat and over farmland. Built in wardrobes and airing cupboard. Two radiators, corner wash basin with mixer tap in vanity unit & cupboard under. One wall light point.
En Suite - Force 10 multi point power shower in fully tiled cubicle, low suite wc, towel rail and radiator. Window overlooking farmland to rear.
Bedroom Two - 4.67m x 3.33m max (15'4 x 10'11 max) - With views to front, range of fitted wardrobes and shelving, wash basin in vanity unit, one wall light point and radiator.
Bedroom Three - 3.68m x 2.84m (12'1 x 9'4) - Wash basin in vanity unit, one wall light point, radiator.
Bedroom Four - 3.66m x 2.46m (12'0 x 8'1) - One wall light point, wash basin and radiator.
En Suite - Aqualisa shower fitting in tiled and glazed shower cubicle, low suite wc, towel rail and extractor fan,
Bedroom Five - 2.87m x 2.01m (9'5 x 6'7) - Currently used as a study, radiator, window overlooking front.
House Bathroom - With fitted furniture, shelving, panelled bath with tiling round and Aqualisa shower over, wash basin in vanity unit having mixer tap, low suite wc and bidet. Extractor fan and radiator.
Double Garage - 5.72m x 5.31m (18'9 x 17'5) - Electric up and over door, filtration system for the domestic water supply, mezzanine storage, power and light.
Utility - 4.34m x 2.34m (14'3 x 7'8) - Fitted laminate worktops, white butlers sink unit and drainer, plumbing for automatic washing machine and quarry tiled floor.
Gardener's Wc - Low suite wc, corner wash basin, quarry tiled floor.
Outside - In front of the garage there is parking for around 6 cars on a private driveway.
To the front of the property there is a large flagged paths and patio area having fine views over open countryside, lawned area and mature planted borders.
An archway leads behind the garage to a further flagged area, oil tank, low stone wall, lawned garden and raised flower borders, enclosed by dry stone wall.
To the far end of the garden there are steps up to a generous raised terrace and a sloping lawn with terrific views over neighbouring fields.
Council Tax & Tenure - Tenure: Freehold
Council Tax Band: G
Agents Note & Disclaimer - These details do not form part of an offer or contract. They are intended to give a fair description of the property, but neither the vendor nor Carling Jones accept responsibility for any errors it may contain. Purchasers or prospective tenants should satisfy themselves by inspecting the property
Services - We have not been able to test the equipment, services or installations in the property (including heating and hot water systems) and recommend that prospective purchasers arrange for a qualified person to check the relevant installations before entering into any commitment
Anti Money Laundering Regulations - To enable us to comply with the expanded Money Laundering Regulations we are required to obtain proof of how the property purchase is to be financed as well as identification from all prospective buyers. Buyers are asked to please assist with this so that there is no delay in agreeing a sale. The cost payable by the successful buyer(s) for this is £12 (inclusive of VAT) per named buyer and is paid to the firm that administers the money laundering ID checks, Movebutler. Please note the property will not be marked as sold subject to contract until appropriate identification has been provided and all AML checks are completed.
Viewings - Strictly by appointment through the agents Carling Jones - contact a member of the team at the Skipton Office on
Brochures
Cracked Castle, SkyreholmeBrochure- COUNCIL TAXA payment made to your local authority in order to pay for local services like schools, libraries, and refuse collection. The amount you pay depends on the value of the property.Read more about council Tax in our glossary page.
- Band: G
- PARKINGDetails of how and where vehicles can be parked, and any associated costs.Read more about parking in our glossary page.
- Garage,Driveway
- GARDENA property has access to an outdoor space, which could be private or shared.
- Yes
- ACCESSIBILITYHow a property has been adapted to meet the needs of vulnerable or disabled individuals.Read more about accessibility in our glossary page.
- Ask agent
Cracked Castle, Skyreholme
Add an important place to see how long it'd take to get there from our property listings.
__mins driving to your place
Get an instant, personalised result:
- Show sellers you’re serious
- Secure viewings faster with agents
- No impact on your credit score
Your mortgage
Notes
Staying secure when looking for property
Ensure you're up to date with our latest advice on how to avoid fraud or scams when looking for property online.
Visit our security centre to find out moreDisclaimer - Property reference 33890029. The information displayed about this property comprises a property advertisement. Rightmove.co.uk makes no warranty as to the accuracy or completeness of the advertisement or any linked or associated information, and Rightmove has no control over the content. This property advertisement does not constitute property particulars. The information is provided and maintained by Carling Jones, Skipton. Please contact the selling agent or developer directly to obtain any information which may be available under the terms of The Energy Performance of Buildings (Certificates and Inspections) (England and Wales) Regulations 2007 or the Home Report if in relation to a residential property in Scotland.
*This is the average speed from the provider with the fastest broadband package available at this postcode. The average speed displayed is based on the download speeds of at least 50% of customers at peak time (8pm to 10pm). Fibre/cable services at the postcode are subject to availability and may differ between properties within a postcode. Speeds can be affected by a range of technical and environmental factors. The speed at the property may be lower than that listed above. You can check the estimated speed and confirm availability to a property prior to purchasing on the broadband provider's website. Providers may increase charges. The information is provided and maintained by Decision Technologies Limited. **This is indicative only and based on a 2-person household with multiple devices and simultaneous usage. Broadband performance is affected by multiple factors including number of occupants and devices, simultaneous usage, router range etc. For more information speak to your broadband provider.
Map data ©OpenStreetMap contributors.




