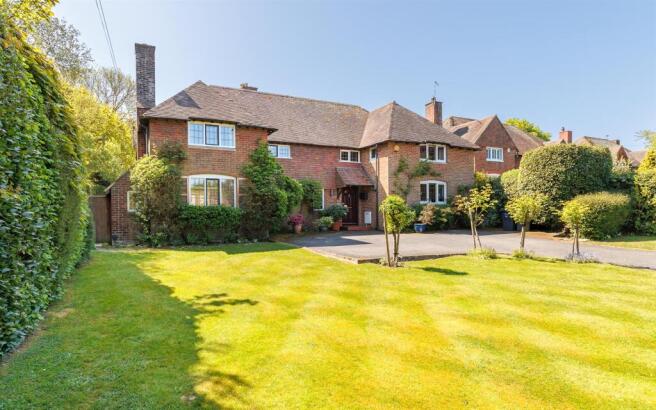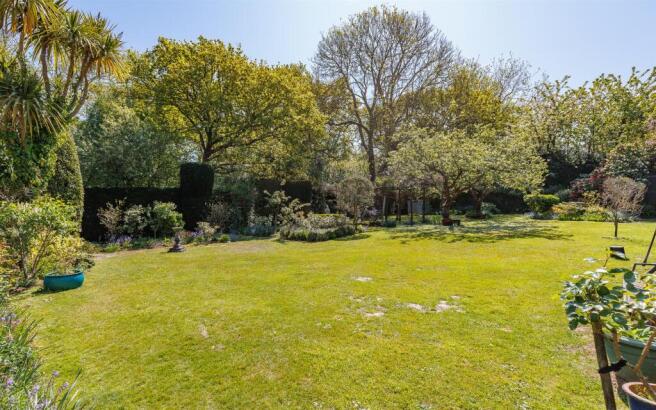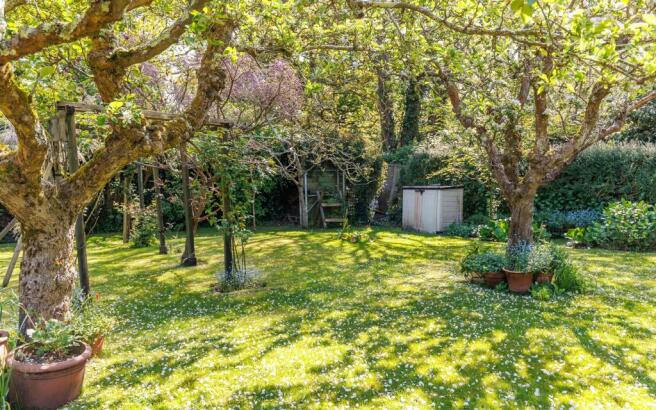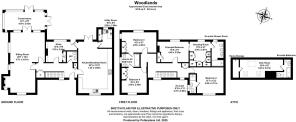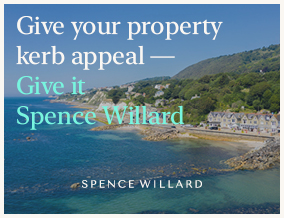
Wootton Bridge, Isle of Wight

- PROPERTY TYPE
House
- BEDROOMS
4
- BATHROOMS
4
- SIZE
2,616 sq ft
243 sq m
- TENUREDescribes how you own a property. There are different types of tenure - freehold, leasehold, and commonhold.Read more about tenure in our glossary page.
Freehold
Key features
- TRIPLE ASPECT SITTING ROOM
- PERIOD CHARACTER HOME
- FOUR DOUBLE BEDROOMS
- SOUTH FACING REAR GARDEN
- IMPRESSIVE PRINCIPAL BEDROOM SUITE
- EXTENDED TO PROVIDE GENEROUS SIZED ROOMS
Description
Woodlands - Constructed in the style of a Sussex farmhouse in the 1920s the house has been extended to provide generously proportion principal rooms with an especially good sized triple aspect sitting room and kitchen dining room, retaining much period character. The first foor has four double bedrooms and three bathrooms while there is also informal overflow accommodation in the attic. The gardens are delightful with the south facing rear garden a particular feature. The house was designed with generously sized windows (with a mix of double glazing and secondary glazing) making for light accommodation and an attractive outlook.
Conveniently located between Fishbourne and Wootton Bridge, Kite Hill is a sought after and attractive area with excellent access to mainland ferry links as well as Wootton Creek with its mooring facilities and active yacht club. Fishbourne also has a pub and access to great coastal and countryside walks. Wootton Bridge has
a primary school, local shopping facilities, a choice of three pubs, two restaurants and Lakeside Spa. Nearby Ryde, with its expansive sandy beaches, and wide range of shops and restaurants has high speed foot passenger ferry links to the mainland, as well as further schooling options including well-regarded Ryde School, is just a ten minute drive away, whilst there is a regular bus route passing though Kite Hill, connecting with Ryde and Newport.
ACCOMMODATION
ENTRANCE HALL
Tiled flooring, staircase to first floor with understairs cupboard with coat hooks and shoe rack.
KITCHEN/DINING ROOM
A spacious dual aspect room with an outlook over both the front and rear gardens, with French doors opening to the rear terrace. Fitted with an extensive range of cupboards with solid oak worksurfaces and a ceramic sink unit, there are a range of integral appliances including Neff dishwasher, Miele wine fridge and space for an American style Fridge freezer and for a range cooker, with a fitted extractor above.
UTILITY ROOM
Sink unit, storage cupboards, space for washing machine, dryer and freezer. Wall mounted gas boiler.
STUDY
Extensive book shelving and fitted desk with a view over the rear garden and adjacent lobby area with door to the rear terrace.
SITTING ROOM
A superb, spacious triple aspect room with an outlook over the front and rear gardens. Feature Inglenook fireplace housing a woodburning stove, timber flooring throughout and a pair of French doors open to:
CONSERVATORY
A lovely southerly outlook with two sets of French doors leading to the terrace and garden.
FIRST FLOOR
LANDING Airing cupboard housing hot water tank and with slatted shelving.
PRINCIPAL BEDROOM SUITE
Comprising a double bedroom with a southerly outlook over the garden, adjacent DRESSING ROOM fitted with an extensive range of built-in wardrobe cupboards. SHOWER ROOM EN-SUITE Large walk in shower, wash basin, WC and heated towel rail.
BEDROOM 2
A good sized double bedroom with an outlook over the front garden.
SHOWER ROOM EN-SUITE
Shower, wash basin, WC.
BEDROOM 3 A double bedroom with a southerly outlook over the rear garden and woodland with built-in wardrobe cupboard.
JACK-AND JILL BATHROOM
(Accessed from both bedrooms 3 and 4), bath with mixer tap and separate shower over, wash basin and WC.
BEDROOM 4
A double bedroom overlooking the front garden with wardrobe cupboards.
ATTIC ROOM
Approached by a drop-down ladder from the first floor landing and informally converted without building control approval, this provides overflow accommodation with Velux windows and with a further EN-SUITE BATHROOM with bath, wash basin and WC.
Adjacent ATTIC STOREROOM with built-in shelving.
OUTSIDE
A pair of five bar gates set in a stone wall open to a tarmac drive flanked by the lawned front garden with mature rose stands leading to a parking and turning area at the front of the house. Gated paths to either side of the house lead to the wonderful south facing rear garden which forms a stunning backdrop to the house. Comprising lawns with a series of well stocked borders including lavender, roses and a variety of flowering shrubs. There are various fruit trees and also a pergola clad in wisteria. There is a paved terrace extending along the rear of the house, as well as a GREENHOUSE and TIMBER GARDEN STORE. Enclosed within mature hedging the garden adjoins mature woodland and attracts a diverse array of wildlife, including Red Squirrels.
POSTCODE PO33 4LG
TENURE Freehold
COUNCIL TAX Band G
SERVICES Mains water, gas, electricity and drainage. Gas fired
central heating.
EPC Rating D
VIEWINGS All viewings will be strictly by prior arrangement with the sole selling agents, Spence Willard.
IMPORTANT NOTICE: 1. Particulars: These particulars are not an offer or contract, nor part of one. You should not rely on statements by Spence Willard in the particulars or by word of mouth or in writing ('information') as being factually accurate about the property, its condition or its value.
Neither Spence Willard nor any joint agent has any authority to make any representations about the property, and accordingly any information given is entirely without responsibility on the part of the agents, seller(s) or lessor(s). 2. Photos etc: The photographs show only certain parts of the
property as they appeared at the time they were taken. Areas, measurements and distances given are approximate only. 3. Regulations etc: Any reference to alterations to, or use of, any part of the property does not mean that any necessary planning, building regulations or other consent has
been obtained. A buyer or lessee must find out by inspection or in other ways that these matters have been properly dealt with and that all information is correct. 4. VAT: The VAT position relating to the property may change without notice
Brochures
Woodlands Brochure.pdf- COUNCIL TAXA payment made to your local authority in order to pay for local services like schools, libraries, and refuse collection. The amount you pay depends on the value of the property.Read more about council Tax in our glossary page.
- Band: G
- PARKINGDetails of how and where vehicles can be parked, and any associated costs.Read more about parking in our glossary page.
- Yes
- GARDENA property has access to an outdoor space, which could be private or shared.
- Yes
- ACCESSIBILITYHow a property has been adapted to meet the needs of vulnerable or disabled individuals.Read more about accessibility in our glossary page.
- Ask agent
Wootton Bridge, Isle of Wight
Add an important place to see how long it'd take to get there from our property listings.
__mins driving to your place
Get an instant, personalised result:
- Show sellers you’re serious
- Secure viewings faster with agents
- No impact on your credit score
Your mortgage
Notes
Staying secure when looking for property
Ensure you're up to date with our latest advice on how to avoid fraud or scams when looking for property online.
Visit our security centre to find out moreDisclaimer - Property reference 33890043. The information displayed about this property comprises a property advertisement. Rightmove.co.uk makes no warranty as to the accuracy or completeness of the advertisement or any linked or associated information, and Rightmove has no control over the content. This property advertisement does not constitute property particulars. The information is provided and maintained by Spence Willard, Cowes. Please contact the selling agent or developer directly to obtain any information which may be available under the terms of The Energy Performance of Buildings (Certificates and Inspections) (England and Wales) Regulations 2007 or the Home Report if in relation to a residential property in Scotland.
*This is the average speed from the provider with the fastest broadband package available at this postcode. The average speed displayed is based on the download speeds of at least 50% of customers at peak time (8pm to 10pm). Fibre/cable services at the postcode are subject to availability and may differ between properties within a postcode. Speeds can be affected by a range of technical and environmental factors. The speed at the property may be lower than that listed above. You can check the estimated speed and confirm availability to a property prior to purchasing on the broadband provider's website. Providers may increase charges. The information is provided and maintained by Decision Technologies Limited. **This is indicative only and based on a 2-person household with multiple devices and simultaneous usage. Broadband performance is affected by multiple factors including number of occupants and devices, simultaneous usage, router range etc. For more information speak to your broadband provider.
Map data ©OpenStreetMap contributors.
