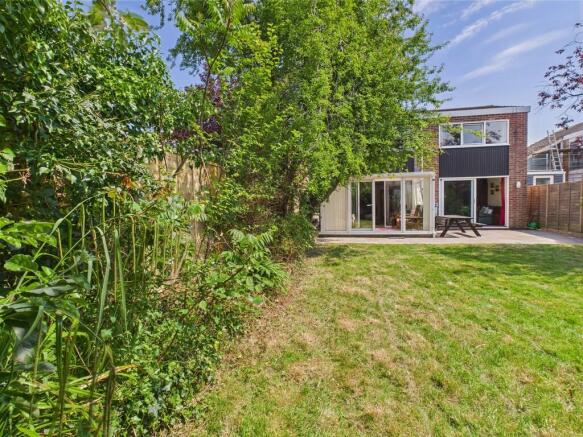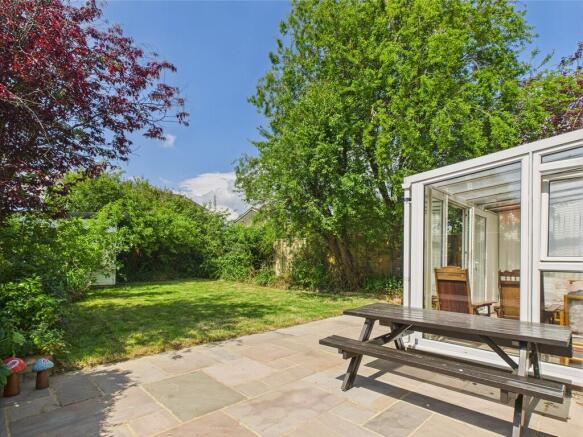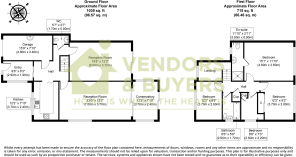4 bedroom link detached house for sale
Galaxie Road, Cowplain

- PROPERTY TYPE
Link Detached House
- BEDROOMS
4
- BATHROOMS
2
- SIZE
1,754 sq ft
163 sq m
- TENUREDescribes how you own a property. There are different types of tenure - freehold, leasehold, and commonhold.Read more about tenure in our glossary page.
Freehold
Key features
- NO FORWARD CHAIN
- FOUR BEDROOMS
- TWO LARGE RECEPTION ROOMS
- CONSERVATORY
- EN-SUITE TO MASTER BEDROOM
- SCOPE TO DEVELOP
- BATHROOM + CLOAKROOM
- GARAGE + DRIVEWAY
- EPC RATING - TO FOLLOW
- COUNCIL TAX D - £2,213.00
Description
FRONTAGE Large driveway providing ample parking for multiple vehicles, including a motorhome.
Side access to the rear garden and garage, with outdoor lighting for added convenience.
Double glazed door leading to:
ENTRANCE PORCH 9' 6" x 6' 3" (2.9m x 1.91m) Bright entrance porch with a double-glazed window to the side elevation. Fitted with carpet and offering plenty of storage space for coats, shoes, or even a statement piece of furniture. Double-glazed sliding doors lead through to
HALLWAY A grand vaulted hallway floods the space with natural light, reaching all the way up to the first floor, a truly striking feature that creates an immediate wow factor. Stairs rise to the first floor, while a few steps lead down to the second reception room. The hallway is finished with carpet, a radiator, and provides access to the garage, kitchen, and the impressive main reception room.
RECEPTION ROOM ONE 23' 0" x 12' 2" (7.01m x 3.71m) This generously sized room is perfect for entertaining, featuring elegant oak flooring and a smooth ceiling with modern downlights. A double-glazed window to the side elevation allows natural light to flow in, while large double-glazed sliding doors open directly into the conservatory, providing seamless access to the flat, easily maintained garden. Two radiators ensure the space remains warm and inviting year-round
CONSERVATORY 12' 2" x 7' 10" (3.71m x 2.39m) A fantastic addition, fully double glazed with a durable polyurethane roof, stylish laminate flooring, vertical blinds, and direct access to the patio-perfect for indoor-outdoor living
KITCHEN 12' 2" x 7' 10" (3.71m x 2.39m) A stylish galley-style kitchen featuring a large double-glazed window to the front elevation, allowing for an abundance of natural light. The kitchen is fitted with a comprehensive range of oak wall and base units, complemented by a tiled splashback. Integrated appliances include a double oven, gas hob with overhead extractor, dishwasher and fridge. The space is finished with tiled flooring and a smooth ceiling for a clean, contemporary look
CLOAKROOM 5' 7" x 2' 7" (1.7m x 0.79m) Conveniently positioned and tucked away to the rear, the space features laminate flooring, a side hand basin, low-level WC, and a wall-mounted radiator
GARAGE 15' 9" x 7' 10" (4.8m x 2.39m) The entrance hall offers great access and presents an ideal opportunity to be developed into additional living space, with plumbing already in place. Part of the area is currently used as a utility space
RECEPTION ROOM TWO 19' 8" x 12' 2" (5.99m x 3.71m) Another spacious reception room featuring split-level laminate flooring, a double-glazed door opening onto the patio, and a radiator - seamlessly bringing the garden into the living space
FIRST FLOOR
LANDING An elegant open staircase with parted steps descends gracefully from the gallery hallway, forming a striking architectural centrepiece that seamlessly unites the upper and lower levels. Bathed in natural light, the gallery hallway leads to a collection of beautifully appointed rooms, including the principal bedroom suite, additional bedrooms, and the family bathroom. The staircase's split design enhances the sense of grandeur and spatial flow, complementing the open-plan layout while providing defined access to key areas of the home
MASTER BEDROOM 15' 1" x 11' 10" (4.6m x 3.61m) A generously sized master bedroom featuring a large double-glazed window to the rear elevation, allowing for plenty of natural light. The room is fitted with soft carpet underfoot, a radiator for warmth, and a modern ceiling fan light. There is ample space for freestanding or built-in storage. A door leads conveniently into the en suite bathroom which can easily be extended
EN-SUITE 11' 10" x 2' 11" (3.61m x 0.89m) Double glazed window to the front elevation. The shower room includes a shower cubicle with curtain and electric shower, low-level Saniflo WC, hand basin, laminate flooring, and a mirrored wall cabinet. The space requires updating but offers excellent potential and could easily be extended into the master bedroom.
BEDROOM TWO 12' 2" x 9' 2" (3.71m x 2.79m) A large double-glazed window to the rear elevation provides plenty of natural light. The room features built-in double mirrored wardrobes, fitted carpet, and a radiator
BEDROOM THREE 12' 2" x 8' 6" (3.71m x 2.59m) A large double-glazed window to the front elevation provides plenty of natural light. Fitted carpet and a radiator
BEDROOM FOUR/OFFICE 8' 6" x 7' 3" (2.59m x 2.21m) Double glazed window to the side elevation. Currently used as a home office, this space offers the potential to be incorporated into bedroom two to create a spacious en-suite
FAMILY BATHROOM 8' 6" x 5' 8" (2.59m x 1.73m) In need of modernisation, this bathroom offers a fantastic opportunity to create a stylish and functional space - with potential to extend into the adjoining single bedroom.
Currently comprising a panelled bath with overhead electric shower, hand basin, low-level W.C., and mirrored wall unit. There is a double glazed window to the side elevation, allowing for natural light and ventilation.
REAR GARDEN A fully enclosed garden, mainly laid to lawn, with a generous patio area accessible from both the reception room and conservatory. The garden also features a selection of mature planted borders and provides access to
GARDEN SHED 13' 5" x 10' 9" (4.1m x 3.3m) More than just a storage shed - this versatile space boasts double glazing, electrics, a felt roof, insulated floor and walls, and a breathable membrane beneath the cladding, making it an ideal home office
Brochures
Flood Risk Checke...Broadband and Mob...- COUNCIL TAXA payment made to your local authority in order to pay for local services like schools, libraries, and refuse collection. The amount you pay depends on the value of the property.Read more about council Tax in our glossary page.
- Band: D
- PARKINGDetails of how and where vehicles can be parked, and any associated costs.Read more about parking in our glossary page.
- Garage,Off street
- GARDENA property has access to an outdoor space, which could be private or shared.
- Yes
- ACCESSIBILITYHow a property has been adapted to meet the needs of vulnerable or disabled individuals.Read more about accessibility in our glossary page.
- Ask agent
Galaxie Road, Cowplain
Add an important place to see how long it'd take to get there from our property listings.
__mins driving to your place
Get an instant, personalised result:
- Show sellers you’re serious
- Secure viewings faster with agents
- No impact on your credit score

Your mortgage
Notes
Staying secure when looking for property
Ensure you're up to date with our latest advice on how to avoid fraud or scams when looking for property online.
Visit our security centre to find out moreDisclaimer - Property reference 103375000812. The information displayed about this property comprises a property advertisement. Rightmove.co.uk makes no warranty as to the accuracy or completeness of the advertisement or any linked or associated information, and Rightmove has no control over the content. This property advertisement does not constitute property particulars. The information is provided and maintained by Vendors and Buyers, Cowplain. Please contact the selling agent or developer directly to obtain any information which may be available under the terms of The Energy Performance of Buildings (Certificates and Inspections) (England and Wales) Regulations 2007 or the Home Report if in relation to a residential property in Scotland.
*This is the average speed from the provider with the fastest broadband package available at this postcode. The average speed displayed is based on the download speeds of at least 50% of customers at peak time (8pm to 10pm). Fibre/cable services at the postcode are subject to availability and may differ between properties within a postcode. Speeds can be affected by a range of technical and environmental factors. The speed at the property may be lower than that listed above. You can check the estimated speed and confirm availability to a property prior to purchasing on the broadband provider's website. Providers may increase charges. The information is provided and maintained by Decision Technologies Limited. **This is indicative only and based on a 2-person household with multiple devices and simultaneous usage. Broadband performance is affected by multiple factors including number of occupants and devices, simultaneous usage, router range etc. For more information speak to your broadband provider.
Map data ©OpenStreetMap contributors.




