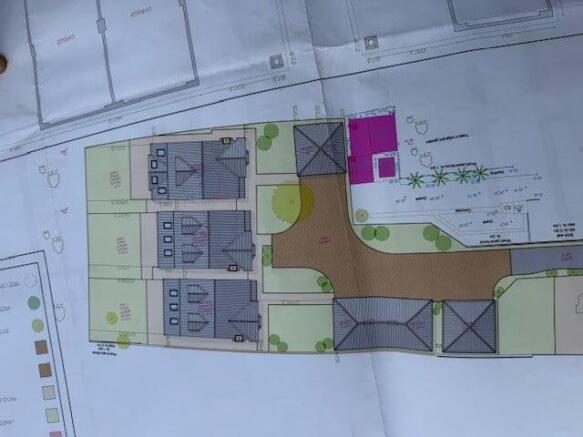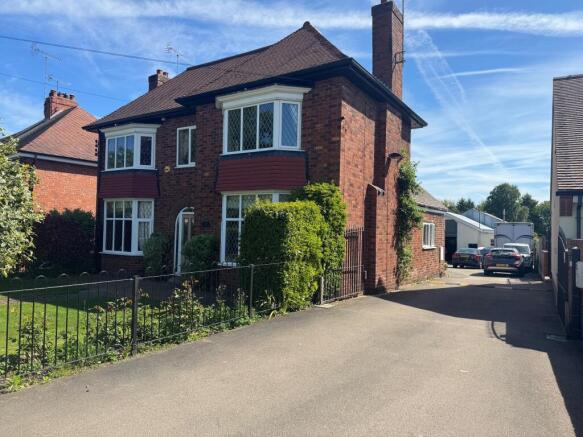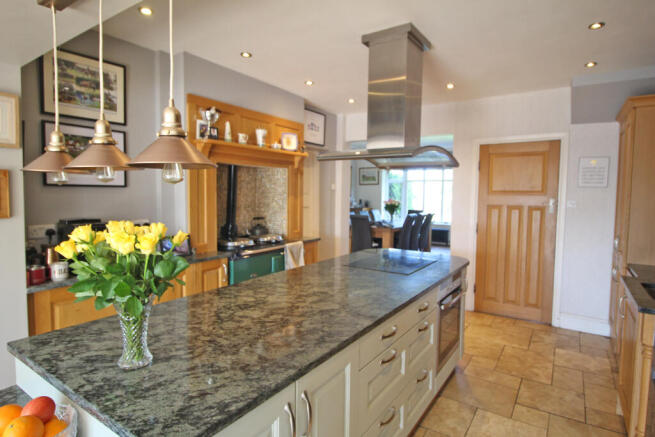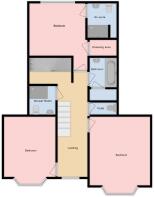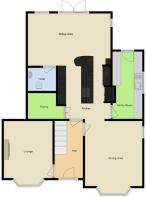High Road, Carlton in Lindrick
- PROPERTY TYPE
Land
- BEDROOMS
4
- BATHROOMS
3
- SIZE
Ask agent
Key features
- Exciting Development Opportunity with Character Home and Approved Planning for 3 New Dwellings
- Sought After Village Location
- Spacious Extended Detached Family home
- Council Tax Band D
Description
Impressive Entrance Hall
With a stained double glazed and composite entrance door with matching double glazed side panels, coved ceiling, dado rail, spindle staircase to the first floor, under stairs cupboard, feature central heating radiator, mosaic tiled floor.
Sitting Room 15?5?? x 11?10?? (4.69m x 3.60m)
Max measurements taken into the bay window to the front elevation. Feature fireplace with fitted timber surround, tiled hearth and back and inset gas fire. Coved ceiling, picture rail, ceiling rose, central heating radiator.
Dining Room 17?9?? x 13?11?? (5.41m x 4.42m)
With a bay window to the front and a picture window to the side. Coved ceiling, ceiling rose, two central heating radiators, fitted solid wood herringbone flooring and opening to the kitchen.
Open Plan Kitchen and Family Room
27?6?? x 20? (8.38m x 6.09m)
Reducing to 12?9?? (3.88m)
The kitchen is fitted with a comprehensive range of units including base, drawer, high level cupboards wine rack. There is feature island with inset fitted De Dietrich ceramic induction hob and Neff electric oven. In addition to fitted drawers and cupboards there is a fitted overhead Miele stainless steel/glazed feature cooker hood. There are fitted granite work surfaces throughout with an inset stainless steel sink unit and mixer tap, additional appliances include an integrated dishwasher, LG American style fridge freezer, range master wine cooler and a bottle green AGA gas fired range. Inset ceiling lighting, ceramic tiled floor.
Ground Floor wc /Cloakroom
Fully tiled walls and floor, WC, hand basin, central heating radiator and extractor.
Walk in Pantry Cupboard 6?9?? x 4?8??
(2.05m x 1.42)
Ceramic tiled floor, fitted shelving
The kitchen opens to a spacious family are which has upvc double glazed door to the rear there is a feature fireplace with recessed stone hearth, stone mantle and inset Handol wood burning stove. Coved ceiling, inset ceiling lighting, ceramic tiled floor, central heating radiator.
Utility Room 16?3?? x 6?4?? (9.95m x 1.93m)
Extensively tiled and with a comprehensive range of fitted units and with complimentary fitted work surfaces and inset stainless steel sink unit, upvc double glazed rear entrance door, wall mounted glow worm ultimate 25 gas central heating boiler, central heating radiator.
On The First Floor
Landing with a spindle balustrade, dado, central heating radiator and a large window to the front offering pleasant views across Church Lane and the field beyond.
Planning Links
Planning granted by Bassetlaw District council, planning references
Master Bedroom 12?9?? x 12?8?? (3.88m x 3.86m)
Located to the rear of the property with a central heating radiator and a Walk in Wardrobe 6?3?? x 4?3?? (1.90m x 1.29m) with inset ceiling lighting and access to the eaves storage area.
En suite 7?11?? x 6?4?? (2.41m x 1.93m)With a shower enclosure, curved shower screen and shower with fitted hand held and deluge heads. Low flush WC, hand basin set in vanity unit. Inset ceiling lighting, stainless steel towel rail.
Bedroom One 17?9?? x 13?11?? (5.41m x 4.24m)
With bay window, central heating radiator.
Bedroom Two 15?7?? x 11?10?? (4.75m x 3.60m)
With bay window, central heating radiator.
Family Bathroom
With a SPA bath, half pedestal wash bath, half steel towel rail, Velux window, fitted store cupboard also housing the hot water cylinder, extractor fan.
Separate WC
Fully tiled walls, central heating radiator, and extractor fan.
Shower Room
Three quartered tiled walls and a tiled floor fitted radiator, extractor hand basin and a glazed shower enclosure, electric shower, fitted towel rail, extractor fan.
On the Second Floor
Attic Bedroom
Central heating radiator
Outside
There is an attractive formal garden to the front with a wrought iron pedestrian gate giving access to a block paved pathway which if flanked either side with lawned areas with attractive planted borders.
The gated side drive currently gives access to the commercial buildings that occupy Part of the sight (to be removed to enable the proposed development)
Immediately to the rear of the property is a paved sitting area.
Development
Planning permission has been granted by Bassetlaw district council (planning reference
For the development of the eastern side of the plot with the removal of the commercial buildings and the creation of 3 new detached dwellings
We understand that planning has been ?implemented?.
Planning Links
Planning granted by Bassetlaw District council, planning references
Bassetlaw online
15/00609/OUT
21/00622/COND
21/00623/COND.
Brochures
Property BrochureEnergy Performance Certificates
Energy Performance CertificateHigh Road, Carlton in Lindrick
NEAREST STATIONS
Distances are straight line measurements from the centre of the postcode- Worksop Station2.7 miles
- Shireoaks Station2.8 miles
- Whitwell Station6.0 miles
Notes
Disclaimer - Property reference 20642603_14518420. The information displayed about this property comprises a property advertisement. Rightmove.co.uk makes no warranty as to the accuracy or completeness of the advertisement or any linked or associated information, and Rightmove has no control over the content. This property advertisement does not constitute property particulars. The information is provided and maintained by Mellor & Beer, Worksop. Please contact the selling agent or developer directly to obtain any information which may be available under the terms of The Energy Performance of Buildings (Certificates and Inspections) (England and Wales) Regulations 2007 or the Home Report if in relation to a residential property in Scotland.
Map data ©OpenStreetMap contributors.
