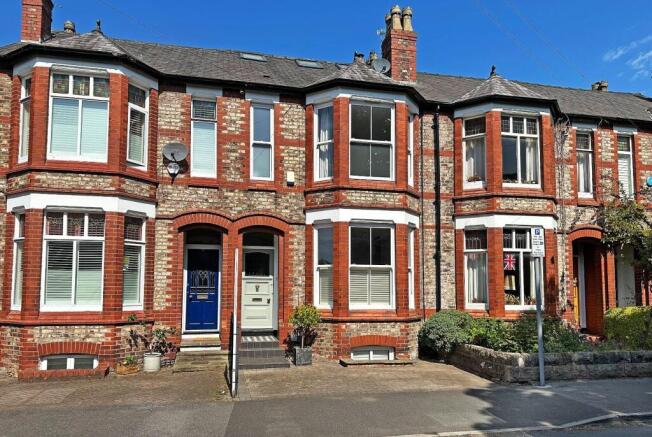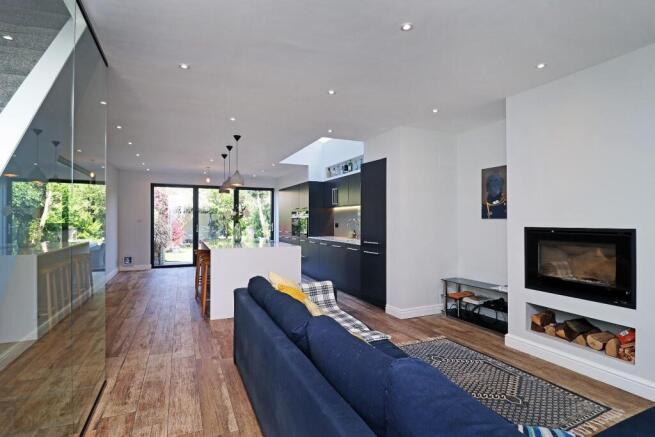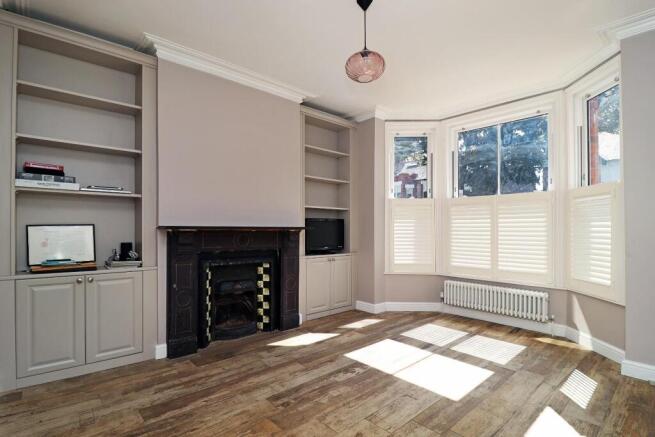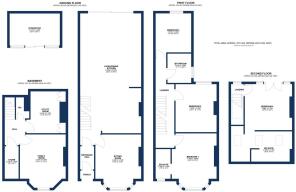Westgate, Hale

- PROPERTY TYPE
Terraced
- BEDROOMS
4
- BATHROOMS
3
- SIZE
Ask agent
- TENUREDescribes how you own a property. There are different types of tenure - freehold, leasehold, and commonhold.Read more about tenure in our glossary page.
Freehold
Description
A superbly presented and substantially extended Victorian terraced house in an ideal location adjacent to the village of Hale. The generously proportioned accommodation briefly comprises recessed porch, entrance hall, sitting room with feature fireplace, open plan living/dining kitchen with integrated appliances and bi-folding windows to the decked seating area, lower ground floor family room, utility room, cloakroom/WC and store room, first floor ensuite double bedroom, two further double bedrooms and family bathroom/WC and second floor ensuite double bedroom with Juliet balcony. Gas fired central heating, PVCu double glazing and partial underfloor heating. Modular garden room. Off road parking. Westerly facing landscaped rear gardens with artificial lawn.
Constructed to a traditional design this fine terraced house dates from the late Victorian era and the original character is complemented by modern enhancements alongside tasteful décor. Typical of the period the property benefits from an attractive bay fronted elevation whilst featuring a stunning contemporary extension at the rear to create much sought after open plan living space. In addition, the cellars have been converted as has the loft space all of which combines to achieve an approximate floor area of 2,230 sq ft (207 sq m). This includes a recently constructed garden room which may be suitable for a variety uses.
The accommodation is approached beyond a recessed porch with stained glass/panelled front door and the entrance hall leads into a formal reception room with period style fireplace surround and double glazed sash bay window. Positioned toward the rear is a stunning living/dining kitchen with glass balustrade staircase to the lower and upper level. The living area features an inset wood burning stove with recessed log store beneath and the naturally light dining kitchen is fitted with full range of Siemens appliances and an impressive matching centre island with breakfast bar. In addition, bi-folding windows open onto the decked seating area which is ideal for entertaining during the summer months.
The lower ground floor conversion includes a spacious family room, adjacent utility room and cloakroom/WC. There is also adequate provision for storage.
At first floor level the bedrooms are generously proportioned and comprise a suite with double bedroom and luxurious shower room/WC, two further double bedrooms and a well appointed family bathroom/WC.
To the second floor a primary suite has been created and incorporates a spacious double bedroom with French windows to a Juliet balcony and a sumptuous en suite shower room/WC.
Gas fired central heating has been installed together with PVCu double glazing and plumbed underfloor heating to the open plan living space.
The front of the property has been block paved to provide off road parking whilst to the rear the private gardens are certainly a feature with the aforementioned decked seating area, artificial lawn and raised flower beds. Importantly with a westerly aspect to enjoy the sunshine throughout the afternoon and into the evening. Furthermore, a recently constructed modular garden room may prove invaluable for those who choose to work from home or require a home gym.
The location will undoubtedly be a major factor as this family home forms part of a highly desirable predominantly Victorian area. The village of Hale is approximately 100 yards distance with its range of interesting shops, restaurants and wine bars and railway station providing a commuter service into Manchester.
Accommodation -
Ground Floor -
Recessed Porch - Stained glass/panelled hardwood front door with transom light above. Decorative tiled floor. External light point.
Entrance Hall - Space for hanging coats and jackets. Woodgrain effect porcelain tiled floor.
Sitting Room - 4.39m x 3.78m (14'5" x 12'5") - Period style surround with cast iron fireplace and decorative tiled insert flanked by fitted dresser units. PVCu double glazed sash bay window to the front. Woodgrain effect porcelain tiled floor. Period style radiator.
Living/Dining Kitchen - 9.86m x 5.03m (32'4" x 16'6") - With plumbed underfloor heating and planned to incorporate:
Living Area - Inset wood burning stove with recessed log store beneath. Glass balustrade staircase to the first floor. Woodgrain effect porcelain tiled floor. Recessed LED lighting.
Dining Kitchen - Fitted with a range of contemporary wall and base units beneath quartz work-surfaces and undermount 1½ bowl stainless steel sink with mixer tap and glass splash back. Matching centre island with breakfast bar. Integrated Siemens appliances include an electric fan oven/grill, combination microwave/oven/grill, warming drawer, five zone induction hob, larder fridge, freezer and dishwasher. Double glazed bi-folding windows to the rear decked seating area. Double glazed roof-light. Woodgrain effect porcelain tiled floor. Recessed LED lighting. Glass balustrade staircase to:
Lower Ground Floor -
Hall - Recessed LED lighting. Radiator.
Family Room - 4.24m x 3.68m (13'11" x 12'1") - PVCu double glazed window to the front. Recessed LED lighting. Radiator.
Utility Room - 3.43m x 2.72m (11'3" x 8'11") - Fitted with high gloss white wall and base units beneath natural wood work-surfaces and inset stainless steel drainer sink with mixer tap. Recess for an automatic washing machine and tumble dryer. Concealed wall mounted gas central heating boiler. Built-in storage cupboard. Wood effect flooring. Recessed LED lighting. Extractor fan.
Cloakroom/Wc - White/chrome wash basin with mixer tap and low-level WC. Wood effect flooring. Automated recessed LED lighting. Extractor fan.
Store Room - 2.74m x 1.02m (9' x 3'4") - Natural wood shelving. Wood effect flooring. Recessed LED lighting.
First Floor -
Landing - Turned spindle balustrade staircase to the second floor. Period style radiator.
Bedroom One - 4.39m x 3.68m (14'5" x 12'1") - Fitted wardrobe containing shelving with cupboards above. PVCu double glazed sash bay window to the front. Cast iron fireplace. Period style radiator.
En Suite Shower Room/Wc - 2.34m x 1.24m (7'8" x 4'1") - White/chrome vanity wash basin with mixer tap and low-level WC set within tiled surrounds. Wide tiled enclosure with thermostatic rain shower plus handheld attachment. Opaque PVCu double glazed sash window to the front. Wood effect tiled floor. Recessed LED lighting. Extractor fan. Chrome heated towel rail.
Bedroom Two - 3.94m x3.38m (12'11" x11'1") - Cast iron fireplace. PVCu double glazed sash window to the rear. Period style radiator.
Bedroom Three - 3.61m x 2.92m (11'10" x 9'7") - PVCu double glazed sash window to the rear. Period style radiator.
Family Bathroom/Wc - 2.41m x 1.91m (7'11" x 6'3") - Fitted with a white/chrome suite comprising oval back to wall bath with mixer and shower tap, wall mounted vanity wash basin with mixer tap and low-level WC. Opaque PVCu double glazed sash window to the side. Partially tiled walls. Wood effect tiled floor. Recessed LED lighting. Extractor fan. Chrome heated towel rail.
Second Floor -
Landing - PVCu double glazed sash window to the rear. Double glazed roof-light.
Bedroom Four - 3.89m x 3.78m (12'9" x 12'5") - PVCu double glazed French windows set within matching side-screens to the Juliet balcony with wrought iron balustrade. Wood effect flooring. Recessed LED lighting. Period style radiator.
En Suite Shower Room/Wc - 4.93m x 2.77m (16'2" x 9'1") - White/chrome double width vanity wash basin with two mixer taps set within tiled surrounds and low-level WC. Walk-in tiled shower with thermostatic rain shower plus handheld attachment . Three double glazed velux windows. Wood effect tiled floor. Recessed LED lighting. Chrome heated towel rail.
Outside -
Garden Room - 4.14m x 2.62m (13'7" x 8'7") - PVCu double glazed sliding windows set within matching side-screens to the front. Wood effect flooring. Light and power supplies.
Services - All mains services are connected.
Possession - Vacant possession upon completion.
Tenure - We are informed the property is Freehold. This should be verified by your Solicitor.
Council Tax - Band E.
Note - No appliances, fixtures and fittings have been inspected and purchasers are recommended to obtain their own independent advice.
Brochures
Westgate, Hale- COUNCIL TAXA payment made to your local authority in order to pay for local services like schools, libraries, and refuse collection. The amount you pay depends on the value of the property.Read more about council Tax in our glossary page.
- Ask agent
- PARKINGDetails of how and where vehicles can be parked, and any associated costs.Read more about parking in our glossary page.
- Yes
- GARDENA property has access to an outdoor space, which could be private or shared.
- Yes
- ACCESSIBILITYHow a property has been adapted to meet the needs of vulnerable or disabled individuals.Read more about accessibility in our glossary page.
- Ask agent
Energy performance certificate - ask agent
Westgate, Hale
Add an important place to see how long it'd take to get there from our property listings.
__mins driving to your place
Get an instant, personalised result:
- Show sellers you’re serious
- Secure viewings faster with agents
- No impact on your credit score



Your mortgage
Notes
Staying secure when looking for property
Ensure you're up to date with our latest advice on how to avoid fraud or scams when looking for property online.
Visit our security centre to find out moreDisclaimer - Property reference 33890309. The information displayed about this property comprises a property advertisement. Rightmove.co.uk makes no warranty as to the accuracy or completeness of the advertisement or any linked or associated information, and Rightmove has no control over the content. This property advertisement does not constitute property particulars. The information is provided and maintained by Ian Macklin, Hale. Please contact the selling agent or developer directly to obtain any information which may be available under the terms of The Energy Performance of Buildings (Certificates and Inspections) (England and Wales) Regulations 2007 or the Home Report if in relation to a residential property in Scotland.
*This is the average speed from the provider with the fastest broadband package available at this postcode. The average speed displayed is based on the download speeds of at least 50% of customers at peak time (8pm to 10pm). Fibre/cable services at the postcode are subject to availability and may differ between properties within a postcode. Speeds can be affected by a range of technical and environmental factors. The speed at the property may be lower than that listed above. You can check the estimated speed and confirm availability to a property prior to purchasing on the broadband provider's website. Providers may increase charges. The information is provided and maintained by Decision Technologies Limited. **This is indicative only and based on a 2-person household with multiple devices and simultaneous usage. Broadband performance is affected by multiple factors including number of occupants and devices, simultaneous usage, router range etc. For more information speak to your broadband provider.
Map data ©OpenStreetMap contributors.




