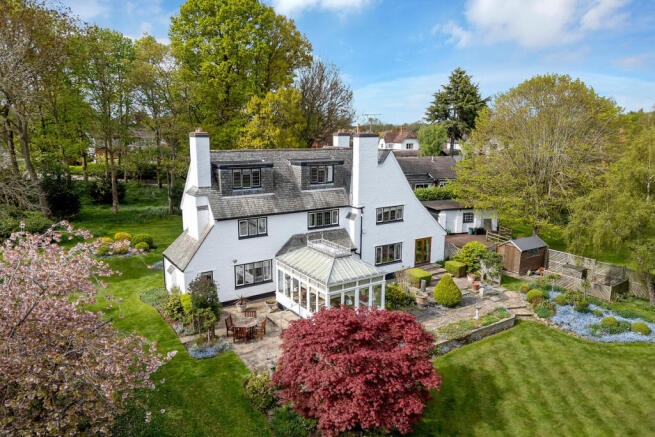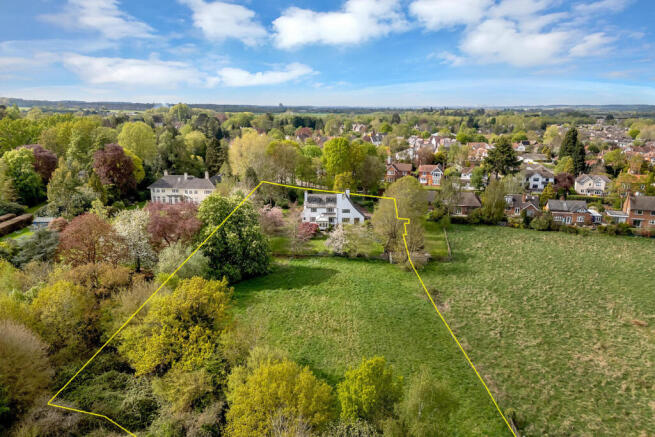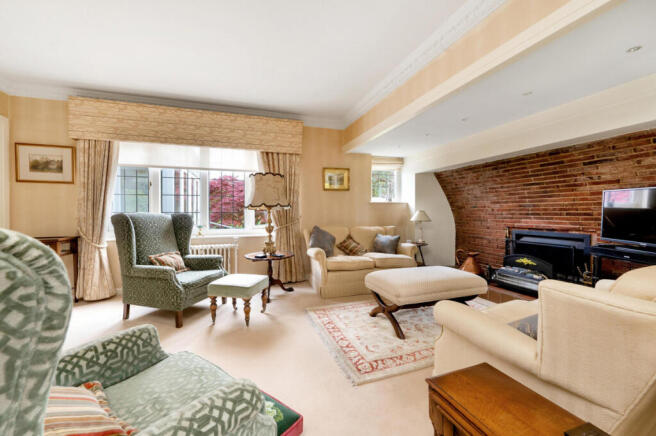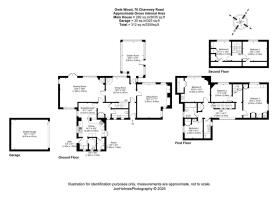6 bedroom detached house for sale
Chaveney Road, Loughborough, LE12

- PROPERTY TYPE
Detached
- BEDROOMS
6
- BATHROOMS
2
- SIZE
3,035 sq ft
282 sq m
- TENUREDescribes how you own a property. There are different types of tenure - freehold, leasehold, and commonhold.Read more about tenure in our glossary page.
Freehold
Key features
- Detached Home in Private, Woodland Setting
- Over 3,000 sq ft of Accomodation
- Mature, 1.8 Acre Setting
- Three Large Reception Rooms & Garden Room
- Bespoke Fitted Kitchen, Utility & Pantry
- Six Bedrooms & Two Bathroom/Shower Rooms
- Long Sweeping Driveway & Double Garage
- Southeast Facing Rear Garden
- Available with NO CHAIN
Description
Set within a mature 1.8-acre plot, this substantial six-bedroom home retains charming original features and enjoys a peaceful, semi-rural feel. Tucked well back from Chaveney Road behind a screen of woodland, a sweeping driveway leads to extensive parking and a detached double garage. Thoughtfully designed to make the most of its setting, the home features three reception rooms all with character fireplaces and a garden room that overlooks the expansive rear garden. To the front, a fully bespoke kitchen is complemented by a walk-in pantry, utility area and boiler room. Upstairs, the first floor offers four bedrooms, a family bathroom, and a separate shower room, while the second floor provides two additional bedrooms, ideal for guests, home offices, or flexible family use. With no listed status to restrict your vision, this property offers exceptional development potential.
Location
The property enjoys a desirable, leafy setting just an 11-minute walk (0.5 miles) from the vibrant village centre of Quorn. Ideally positioned between the market town of Loughborough and the city of Leicester, Quorn offers an impressive array of amenities, including independent shops, hairdressers, coffee houses, pubs, and restaurants, all easily accessible on foot. For a broader selection of services, the nearby town of Loughborough provides extensive facilities, as well as access to the highly regarded Endowed Schools. Leicester and Nottingham are both within convenient reach, while the surrounding Charnwood Forest offers endless walking routes and scenic beauty spots such as Bradgate Park, Swithland Wood, and Cropston Reservoir.
Distances
Leicester 9.3 miles / Loughborough 2.8 miles / Nottingham 18.9 miles / M1(J23) 5.7 miles / M69/M1(j21) 14.5 miles / Ratcliffe College 6.1 miles / East Midlands Airport 11.5 miles / Bradgate Park 4.5 miles
Ground Floor
The property is entered through an entrance hall into a central dining room featuring lovely views over the rear garden, a sweeping staircase, and a distinctive corner open fireplace. To one side, a beautifully bright, southwest-facing sitting room includes a large inglenook-style fireplace and leads into a heavily glazed garden room—perfect for enjoying the views in all seasons. Adjacent is a spacious, triple-aspect drawing room, complete with a fireplace and French doors opening onto the garden, creating a superb space for entertaining or relaxing. An inner hallway leads to a cloakroom/WC and a fully bespoke kitchen with a dining area, a range of integrated appliances, and a walk-in pantry. A utility room with an external door and a separate boiler room completes the ground floor accommodation.
First Floor
The first floor offers four well-proportioned bedrooms, along with a family bathroom and a separate shower room—ideal for busy family life or accommodating guests with ease.
Second Floor
The second floor features two additional garden-facing bedrooms, each benefiting from charming views and access to generous eaves storage. These versatile rooms are perfect for guest accommodation, home offices, or hobbies.
Outside
Set within mature grounds of approximately 1.8 acres, the property enjoys a wonderfully private setting at the end of a long, sweeping driveway. A woodland area—carpeted with bluebells in spring—creates a natural screen from Chaveney Road, offering a high degree of seclusion. The driveway leads to a generous turning area and a detached double garage, providing ample parking. Wrap-around gardens enjoy a south-westerly aspect, ideal for making the most of the afternoon and evening sun. Beyond the rear boundary lies the former deer park of Quorn Hall, adding to the sense of space and rural charm.
Services
All mains’ services are available and connected. The property has mains gas central heating and timber double glazed windows.
Local Authority
Charnwood Borough Council.
Tenure
Freehold
Directions
From the centre of the village proceed along Meeting Street which continues into Chaveney Road. Owls Wood is located on the left-hand side just before the junction with Buddon Lane.
Disclaimer
Whilst we endeavour to make our sales particulars accurate and reliable, all details are for guidance only and do not form part of any contract. If there is any point which is of particular importance to you, please contact the office and we would be pleased to check the information for you, particularly if contemplating travelling some distance to view the property.
- COUNCIL TAXA payment made to your local authority in order to pay for local services like schools, libraries, and refuse collection. The amount you pay depends on the value of the property.Read more about council Tax in our glossary page.
- Ask agent
- PARKINGDetails of how and where vehicles can be parked, and any associated costs.Read more about parking in our glossary page.
- Yes
- GARDENA property has access to an outdoor space, which could be private or shared.
- Yes
- ACCESSIBILITYHow a property has been adapted to meet the needs of vulnerable or disabled individuals.Read more about accessibility in our glossary page.
- Ask agent
Chaveney Road, Loughborough, LE12
Add an important place to see how long it'd take to get there from our property listings.
__mins driving to your place
Get an instant, personalised result:
- Show sellers you’re serious
- Secure viewings faster with agents
- No impact on your credit score
Your mortgage
Notes
Staying secure when looking for property
Ensure you're up to date with our latest advice on how to avoid fraud or scams when looking for property online.
Visit our security centre to find out moreDisclaimer - Property reference RX579238. The information displayed about this property comprises a property advertisement. Rightmove.co.uk makes no warranty as to the accuracy or completeness of the advertisement or any linked or associated information, and Rightmove has no control over the content. This property advertisement does not constitute property particulars. The information is provided and maintained by Fine & Country, Woodhouse Eaves. Please contact the selling agent or developer directly to obtain any information which may be available under the terms of The Energy Performance of Buildings (Certificates and Inspections) (England and Wales) Regulations 2007 or the Home Report if in relation to a residential property in Scotland.
*This is the average speed from the provider with the fastest broadband package available at this postcode. The average speed displayed is based on the download speeds of at least 50% of customers at peak time (8pm to 10pm). Fibre/cable services at the postcode are subject to availability and may differ between properties within a postcode. Speeds can be affected by a range of technical and environmental factors. The speed at the property may be lower than that listed above. You can check the estimated speed and confirm availability to a property prior to purchasing on the broadband provider's website. Providers may increase charges. The information is provided and maintained by Decision Technologies Limited. **This is indicative only and based on a 2-person household with multiple devices and simultaneous usage. Broadband performance is affected by multiple factors including number of occupants and devices, simultaneous usage, router range etc. For more information speak to your broadband provider.
Map data ©OpenStreetMap contributors.




