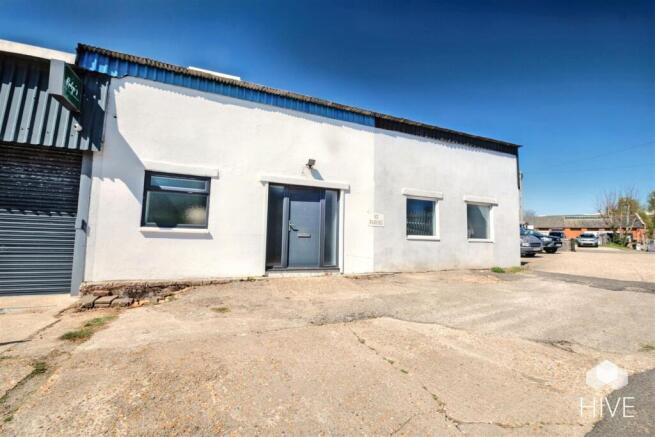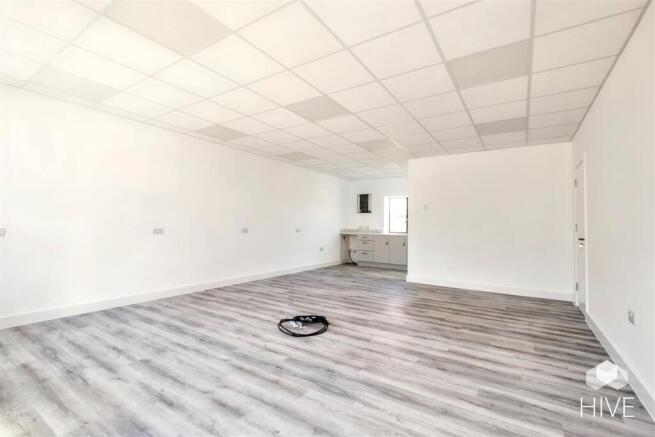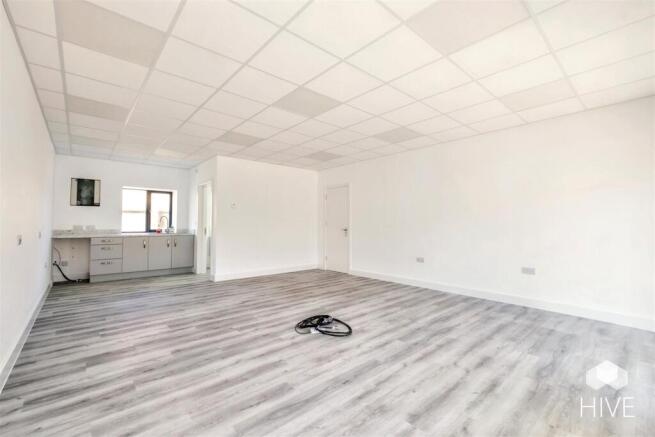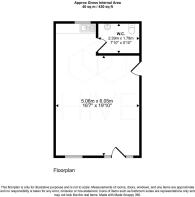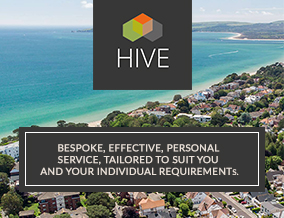
Light industrial facility for sale
Victoria Avenue Industrial Estate, Swanage
- PROPERTY TYPE
Light Industrial
- SIZE
Ask agent
Key features
- Total Floor Area: Approx. 46.86 m² (504 ft²), including WC
- Structure: Steel portal frame with aging profile cement fibre roof
- Access: Composite pedestrian entrance door from forecourt
- Parking: Space for one vehicle directly to the front
- Orientation: South-east facing frontage
- Rear Boundary: Timber fence with restricted access to a small alleyway
Description
Main Description - For Sale – Mid-Terrace Business Unit with Kitchenette and WC
Unit 1, Victoria Avenue Industrial Estate, North-West of Town Centre
A well-located, single-storey mid-terrace business unit situated within the established Victoria Avenue Industrial Estate, positioned in a busy commercial zone north-west of the town centre. The unit is ideal for small businesses, start-ups, or investors seeking manageable, self-contained premises.
Property Overview:
The unit is of steel portal frame construction beneath an aging cement fibre profile roof, with painted rendered masonry elevations and uPVC double-glazed openings. A composite pedestrian door provides direct access from a concrete forecourt at ground floor level. The accommodation is arranged in an open-plan layout with basic amenities.
Key Features:
Total Floor Area: Approx. 46.86 m² (504 ft²), including WC
Structure: Steel portal frame with aging profile cement fibre roof
Access: Composite pedestrian entrance door from forecourt
Internal Fit-Out:
Open-plan space with laminate flooring over concrete
Fitted kitchen base unit with stainless steel sink
Separate WC with toilet and wash hand basin
Parking: Space for one vehicle directly to the front
Orientation: South-east facing frontage
Rear Boundary: Timber fence with restricted access to a small alleyway
Tenure: Freehold
(Unit 1 may qualify for Small Business Rate Relief (SBRR) in England, depending on its rateable value and your business circumstances. This must be confirmed by your Conveyancer prior to exchange of contracts)
Brochures
Victoria Avenue Industrial Estate, SwanageVictoria Avenue Industrial Estate, Swanage
NEAREST STATIONS
Distances are straight line measurements from the centre of the postcode- Poole Station7.4 miles
Notes
Disclaimer - Property reference 33890349. The information displayed about this property comprises a property advertisement. Rightmove.co.uk makes no warranty as to the accuracy or completeness of the advertisement or any linked or associated information, and Rightmove has no control over the content. This property advertisement does not constitute property particulars. The information is provided and maintained by Hive & Partners, South Coast. Please contact the selling agent or developer directly to obtain any information which may be available under the terms of The Energy Performance of Buildings (Certificates and Inspections) (England and Wales) Regulations 2007 or the Home Report if in relation to a residential property in Scotland.
Map data ©OpenStreetMap contributors.
