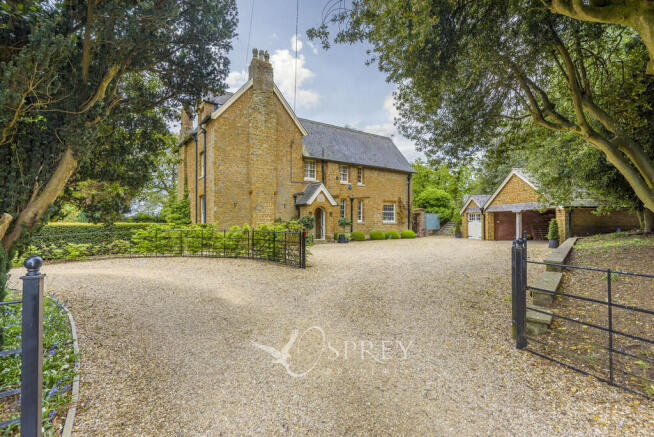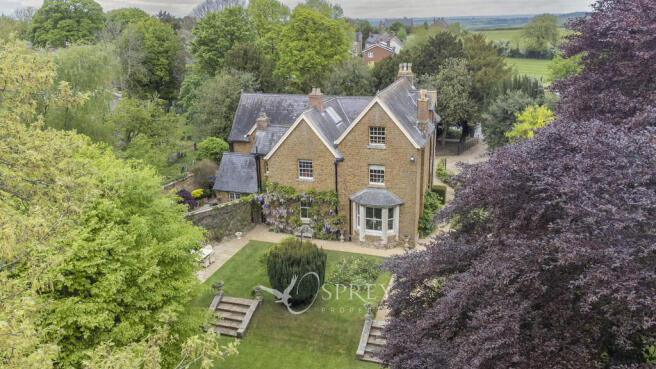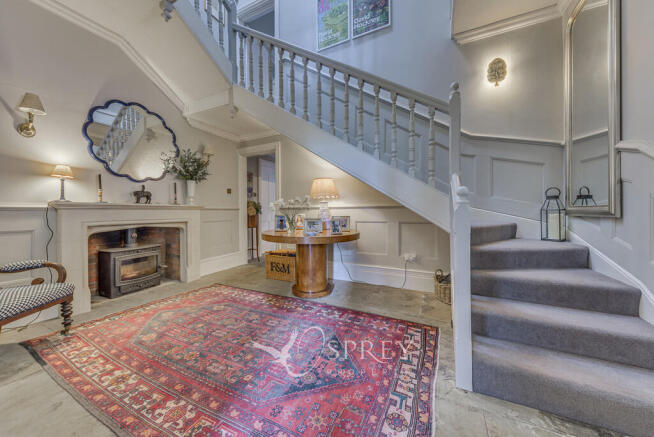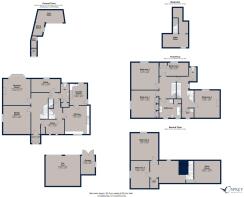Halstead Road, Tilton on the Hill

- PROPERTY TYPE
Detached
- BEDROOMS
6
- BATHROOMS
2
- SIZE
4,104 sq ft
381 sq m
- TENUREDescribes how you own a property. There are different types of tenure - freehold, leasehold, and commonhold.Read more about tenure in our glossary page.
Freehold
Key features
- Former Vicarage dating back to 1850 with charming period features
- Over 4,000 sq ft of accommodation
- Six Spacious Bedrooms
- Reception Hall with Log Burner
- Hand-built Kitchen
- Multiple Reception Rooms
- Formal and Informal Gardens
- Range of Outbuildings
- Picturesque Village Location
- Gated Driveway
Description
Impeccably presented and clad with Wisteria along with formal and informal garden the Old Vicarage is arranged over four floors. The property is a six-bedroom detached family home (spanning over 4000sqft) and enjoys views towards the church. The property has been improved by the current custodians to enhance the Victorian style and reveal a beautifully proportioned and bright interior, infused with original decorative features. The property additionally boasts a range of outbuildings, including a summer house, carports and storage.
The current owners have also installed a new bathroom, panelling to the reception hall, stairs and landing, a stunning sash bay window to the Drawing room, office sash windows.
The house itself is exceptionally spacious and filled with natural light. The reception hall is particularly impressive and houses a lovely log burner to greet your guests, with original features remaining throughout, including fireplaces in most rooms. The kitchen is the heart of the house, and is hand built; with the aga and a central breakfast table. There is also a formal dining room boasting views over the Rose Garden. To complete this floor there is a snug, office, cloakroom, laundry room and door to the wine cellar. To the first floor there are four bedrooms, a four-piece bathroom, separate shower room and cloakroom. Climbing the stairs to the attic you will find two bedrooms; the second of which is currently being used as a playroom. There is also additional storage room and a sizable landing.
Externally, the property sits within the grounds of approx. 0.7arces with a gated driveway leading to carports which can accommodate several vehicles. The formal gardens sit to the side and rear of the house and step down to the lower lawn area, where you will find an array of mature beach trees which flank the garden giving privacy. A private sun trapped courtyard sits to the righthand side and allows access to the outbuildings.
TENURE: Freehold (Not Listed)
Electric and Water Connected (Oil fired Boiler)
EPC: E
COUNCIL TAX:G
DIMMESIONS OPEN PORCH:
RECEPTION HALL:
SNUG: 2.47m x 4.18m (8'1" x 13'9")
DINING ROOM: 4.90m x 4.73m (16'1" x 15'6")
DRAWING ROOM: 4.74m max x 4.86m (15'7" max x 15'11")
STUDY: 2.23m x 5.06m (7'4" x 16'7")
CLOAKROOM:
KITCHEN: 4.88m x 4.35m (16' x 14'3")
LAUNDRY ROOM: 3.78m x 3.07m (12'5" x 10'1")
WINE CELLAR:
LANDING:
BEDROOM ONE: 4.84m x 4.73m (15'11" x 15'6")
BEDROOM TWO: 4.79m x 4.49m (15'9" x 14'9")
BEDROOM THREE: 4.75m x 4.73m (15'7" x 15'6")
BEDROOM SIX: 2.35m x 5.16m (7'8" x 16'11")
BATHROOM:
CLOAKROOM:
SHOWER ROOM:
LANDING:
STORE ROOM: 3.92m x 4.55m (12'10" x 14'11")
BEDROOM FIVE: 4.94m x 3.14m (16'2" x 10'4")
BEDROOM FOUR / PLAYROOM: 4.79m x 4.81m (15'9" x 15'9")
OUTBUILDNGS:
CARPORT: 5.32m x 6.13m (17'5" x 20'1")
GARAGE/STORE: 3.27m x 2.49m (10'9" x 8'2")
VILLAGE LIFE The property is set on Main Street in the historic centre of Tilton on the Hill. The village offers a public house, playgroup and parish church. A wider range of facilities are available within Billesdon 2 miles, Oakham and Uppingham 8 miles, Leicester 10 miles and Market Harborough 12 miles distant which offers mainline rail connections to London St Pancras in approximately one hour. Local popular schooling is available both in the state and private sectors including Leicester Grammar and Stoneygate School in Great Glen together with well-regarded schools at Uppingham and Oakham.
IMPORTANT INFORMATION Under The Consumer Protection from Unfair Trading Regulations 2008 any Property details herein do not form part or all of an offer or contract. Any measurements are included are for guidance only and as such must not be used for the purchase of carpets or fitted furniture etc. We have not tested any apparatus, equipment, fixtures or services neither have we confirmed or verified the legal title of the property. All prospective purchases must satisfy themselves as to the correctness and accuracy of such details provided by us. We accept no liability for any existing or future defects relating to any property. Any plans shown are not to scale and are meant as a guide
Brochures
PRINTABLE BROCHUR...FLICK BROCHURE- COUNCIL TAXA payment made to your local authority in order to pay for local services like schools, libraries, and refuse collection. The amount you pay depends on the value of the property.Read more about council Tax in our glossary page.
- Band: G
- PARKINGDetails of how and where vehicles can be parked, and any associated costs.Read more about parking in our glossary page.
- Garage,Covered,Off street
- GARDENA property has access to an outdoor space, which could be private or shared.
- Yes
- ACCESSIBILITYHow a property has been adapted to meet the needs of vulnerable or disabled individuals.Read more about accessibility in our glossary page.
- Ask agent
Halstead Road, Tilton on the Hill
Add an important place to see how long it'd take to get there from our property listings.
__mins driving to your place
Get an instant, personalised result:
- Show sellers you’re serious
- Secure viewings faster with agents
- No impact on your credit score
Your mortgage
Notes
Staying secure when looking for property
Ensure you're up to date with our latest advice on how to avoid fraud or scams when looking for property online.
Visit our security centre to find out moreDisclaimer - Property reference 101612008436. The information displayed about this property comprises a property advertisement. Rightmove.co.uk makes no warranty as to the accuracy or completeness of the advertisement or any linked or associated information, and Rightmove has no control over the content. This property advertisement does not constitute property particulars. The information is provided and maintained by Osprey Property, Oakham. Please contact the selling agent or developer directly to obtain any information which may be available under the terms of The Energy Performance of Buildings (Certificates and Inspections) (England and Wales) Regulations 2007 or the Home Report if in relation to a residential property in Scotland.
*This is the average speed from the provider with the fastest broadband package available at this postcode. The average speed displayed is based on the download speeds of at least 50% of customers at peak time (8pm to 10pm). Fibre/cable services at the postcode are subject to availability and may differ between properties within a postcode. Speeds can be affected by a range of technical and environmental factors. The speed at the property may be lower than that listed above. You can check the estimated speed and confirm availability to a property prior to purchasing on the broadband provider's website. Providers may increase charges. The information is provided and maintained by Decision Technologies Limited. **This is indicative only and based on a 2-person household with multiple devices and simultaneous usage. Broadband performance is affected by multiple factors including number of occupants and devices, simultaneous usage, router range etc. For more information speak to your broadband provider.
Map data ©OpenStreetMap contributors.




