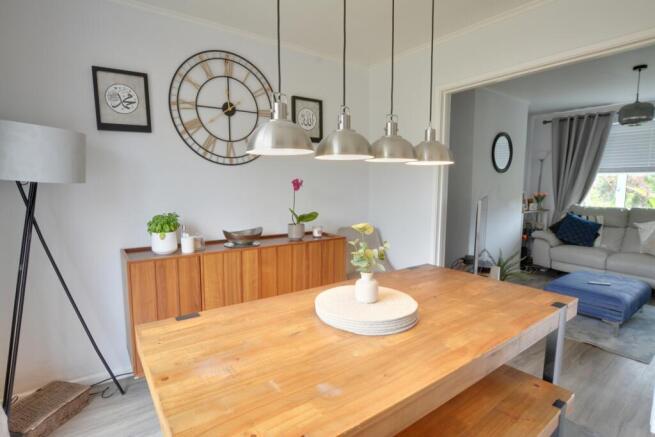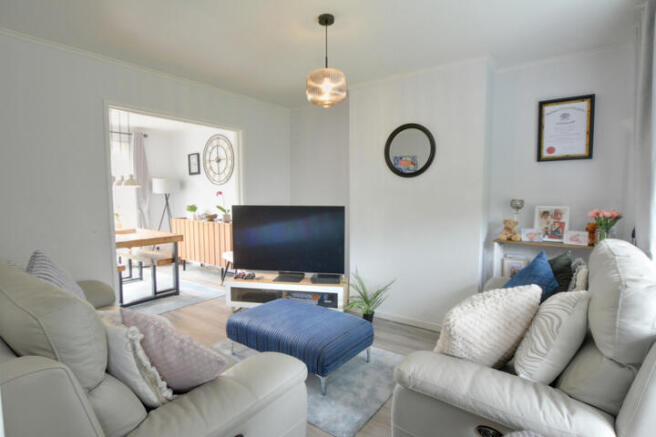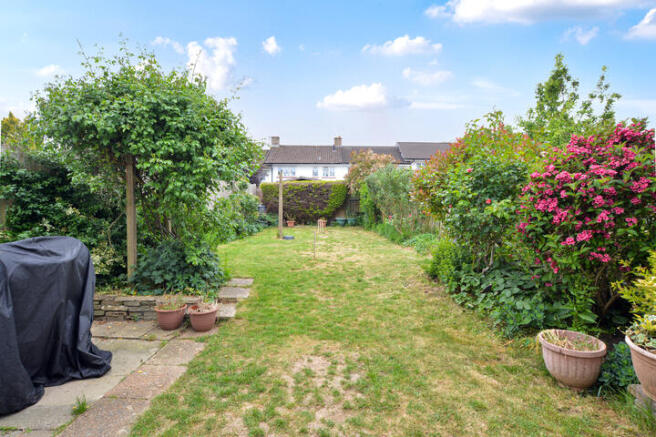Tilgate Way, Tilgate, RH10

- PROPERTY TYPE
Terraced
- BEDROOMS
3
- BATHROOMS
1
- SIZE
Ask agent
- TENUREDescribes how you own a property. There are different types of tenure - freehold, leasehold, and commonhold.Read more about tenure in our glossary page.
Freehold
Key features
- Superb Three Bedroom Terraced House
- Excellent Location in Tilgate
- Close to Local Shops & Schools
- Two Spacious Reception Rooms
- Modern Kitchen & Utility Area
- Re-Fitted Family Shower Room
- Generous Rear Garden
- No Onward Chain
Description
This substantial three-bedroom terraced property is Located within Tilgate, with excellent access to Crawley train station, Gatwick Airport, M23 north and south bound, several excellent schools and a range of local amenities. The house makes an ideal family home for those needing to be close to multiple transport links, whilst being in a much sought after and convenient location. The property features a very generous rear garden, a re-fitted shower room and is within walking distance of Tilgate Park, K2 sports centre & Crawley football stadium. The property also has potential for a driveway subject to planning permission.
On entering the property, you immediately step into the generous entrance hall with stairs to the first floor and landing. The entrance hall also provides access to the open plan lounge area and utility room. The utility room benefits from an under stairs recess which is perfect as a storge area. A door from the utility room leads nicely through to the modern kitchen is located at the rear of the property which overlooks the rear garden. The kitchen is fitted with a generous range of base and eye level units with a generous amount of work surface space. There are some built appliances such as oven and hob with space provided for all further white goods. A window provides plenty of natural light, whilst enjoying a view of the rear garden and door to the rear of the kitchen provides direct access to the garden and patio area with a further door accesses the open dining area. The open plan dining area is located to the rear of the property and also looks out over the garden. The dining area is flooded with natural light which shines through the sliding patio doors. The spacious dining area can comfortably cater for a 6/8-seater dining room table and chairs which is ideal for entertaining of enjoying a family meal. An opening leads through to the family lounge which provides adequate floor space for free standing sofas and additional lounge furniture. the family lounge is located to the front of the property and overlooks the front garden.
Moving upstairs there are three good sized bedrooms and the re-fitted shower room. The master bedroom which is located at the front of the property can comfortably hold a king-sized bed, with room for a range of additional bedroom furniture. Bedroom two is also a double room, which can comfortably hold a double bed with room for a range of additional bedroom furniture Bedroom three is a single with a built-in bed over the bulk head, there is further room for wardrobes or chest of drawers. The re-fitted shower room is fitted with double walk-in shower incorporating a wash hand basin and W/C. A window provides plenty of light and natural ventilation.
Outside the property to the front there is small front garden. The rear garden is a real feature with its west facing aspect, allowing it to benefit from the sun all afternoon. The garden provides a small patio area with the rest of the garden being mostly laid to lawn which is enclosed providing a good degree of privacy.
Ground Floor
Entrance Hall
Utility Area: 5'10" x 5'10" (1.78m x 1.78m)
Kitchen: 10'0" x 9'1" (3.05m x 2.77m)
Lounge: 11'10" x 10'10" (3.61m x 3.30m)
Dining Room: 9'10" x 9'1" (3.00m x 2.77m)
First Floor
Landing
Master Bedroom: 11'10" x 10'10" (3.61m x 3.30m)
Bedroom Two: 12'5" x 10'6" (3.78m x 3.20m)
Bedroom Three: 11'10" x 6'11" (3.61m x 2.11m)
Shower Room: 7'5" x 6'0" (2.26m x 1.83m)
Outside
Front Garden
Rear Garden
Brochures
Particulars- COUNCIL TAXA payment made to your local authority in order to pay for local services like schools, libraries, and refuse collection. The amount you pay depends on the value of the property.Read more about council Tax in our glossary page.
- Ask agent
- PARKINGDetails of how and where vehicles can be parked, and any associated costs.Read more about parking in our glossary page.
- Yes
- GARDENA property has access to an outdoor space, which could be private or shared.
- Yes
- ACCESSIBILITYHow a property has been adapted to meet the needs of vulnerable or disabled individuals.Read more about accessibility in our glossary page.
- Ask agent
Energy performance certificate - ask agent
Tilgate Way, Tilgate, RH10
Add an important place to see how long it'd take to get there from our property listings.
__mins driving to your place
Get an instant, personalised result:
- Show sellers you’re serious
- Secure viewings faster with agents
- No impact on your credit score
Your mortgage
Notes
Staying secure when looking for property
Ensure you're up to date with our latest advice on how to avoid fraud or scams when looking for property online.
Visit our security centre to find out moreDisclaimer - Property reference MOORE_003094. The information displayed about this property comprises a property advertisement. Rightmove.co.uk makes no warranty as to the accuracy or completeness of the advertisement or any linked or associated information, and Rightmove has no control over the content. This property advertisement does not constitute property particulars. The information is provided and maintained by Moore & Partners, Crawley. Please contact the selling agent or developer directly to obtain any information which may be available under the terms of The Energy Performance of Buildings (Certificates and Inspections) (England and Wales) Regulations 2007 or the Home Report if in relation to a residential property in Scotland.
*This is the average speed from the provider with the fastest broadband package available at this postcode. The average speed displayed is based on the download speeds of at least 50% of customers at peak time (8pm to 10pm). Fibre/cable services at the postcode are subject to availability and may differ between properties within a postcode. Speeds can be affected by a range of technical and environmental factors. The speed at the property may be lower than that listed above. You can check the estimated speed and confirm availability to a property prior to purchasing on the broadband provider's website. Providers may increase charges. The information is provided and maintained by Decision Technologies Limited. **This is indicative only and based on a 2-person household with multiple devices and simultaneous usage. Broadband performance is affected by multiple factors including number of occupants and devices, simultaneous usage, router range etc. For more information speak to your broadband provider.
Map data ©OpenStreetMap contributors.




