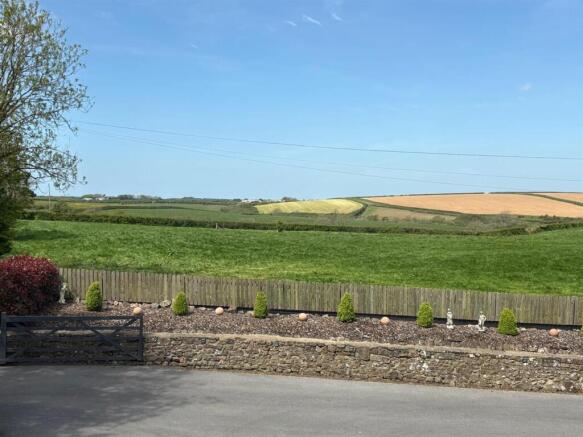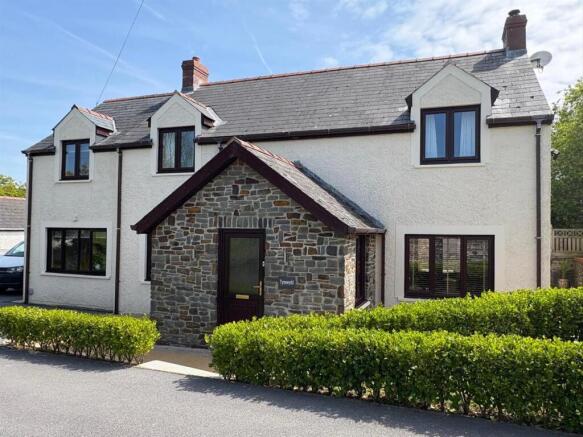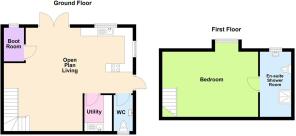Sutton, Haverfordwest

- PROPERTY TYPE
Detached
- BEDROOMS
6
- BATHROOMS
4
- SIZE
Ask agent
- TENUREDescribes how you own a property. There are different types of tenure - freehold, leasehold, and commonhold.Read more about tenure in our glossary page.
Freehold
Key features
- Immaculate 4 Bedroom Detached House With 1 Bedroom Annexe
- Detached 1 Bedroom Cottage
- Enclosed Gardens & Off Road Parking
- Multi Generational Living And/Or Additional Income
- Ty Newydd EPC Rating D
- Cedar Cottage EPC Rating C
Description
This delightful home in Sutton, on the outskirts of Haverfordwest, is not just a property; it is a lifestyle choice, offering a peaceful retreat while still being close to local amenities and the beautiful Pembrokeshire countryside. If you are looking for flexible living, this house is sure to meet your needs and exceed your expectations. Don’t miss the opportunity to make this wonderful property your own.
Property - An immaculately presented 4 bedroom detached house, annexe and an additional fully accessible 1 bedroom detached cottage situated in the sought after rural village of Sutton with open countryside views and approximately 3 miles from the historic county town of Haverfordwest. There is off road parking for a number of vehicles as well as landscaped grounds laid mainly to patio areas with sheds, workshop and summer house. With exceptional attention to detail, this property offers an ideal opportunity for multi-generational living or the opportunity for a separate rental/holiday let income.
Location - The rural village of Sutton is situated approximately 3 miles outside of Haverfordwest and a short drive to all its local amenities including supermarkets, cafes, restaurants, public houses, leisure centre, library, college, primary and secondary schools. The beautiful Pembrokeshire coast is approximately 4 miles away at the long sandy beach of Broad Haven and the famous surfing beach of Newgale is approximately 7 miles away.
Directions - From Haverfordwest take the Haven Road/B4341 towards Broad Haven. Once in Portfield Gate take the right hand turn at the fork in the road signposted towards Sutton, continue along this road into the village turning left at the crossroads signposted toward Broad Haven followed by an immediate right hand turn. Ty Newydd and Cedar Cottage can be found on the right hand side. For GPS purposes the postcode is SA62 3LP.
The properties are approached via a gated private driveway with right of access to another property and leading to off road parking and steps down to a partially obscure glazed entrance door to
Entrance Porch - 2.95m x 2.39m (9'8 x 7'10) - Window to side. Tiled flooring. Radiator. Partially glazed wooden door to
Hallway - Stairs to first floor landing. Oak flooring. Radiator. Door to
Cloakroom - 1.55m x 0.94m (5'1 x 3'1) - Fully tiled. Wash hand basin. W/c. Heated towel radiator. Extractor. Under stairs storage.
Living Room - 4.19m x 6.22m (13'9 x 20'5) - Windows to front and side. French doors to rear external. Brick fireplace with slate hearth and wood surround housing log burner. Oak flooring.
Reception Room - 3.33m x 2.67m (10'11 x 8'9) - Windows to front. Media wall with shelves and built in electric fire. Oak flooring. Radiator. Door to
Kitchen/Dining Room - 6.20m x 3.18m (20'4 x 10'5) - Windows to side. Range of wall and base units with work surface over. Range cooker with extractor over. Integrated fridge/freezer. Larder cupboard. Space and plumbing for dishwasher. 1 1/2 bowl sink and drainer with mixer tap. Breakfast bar. Oak flooring. Recessed LED mood lighting to ceiling with wall mounted control panel. Door to
Utility Room - 2.64m (max) x 2.01m (max) (8'8 (max) x 6'7 (max)) - Window to rear. Space and plumbing for washing machine. Oil boiler. Storage cupboard. Tiled floor. Door to annexe.
First Floor Landing - Airing cupboards. Radiator. Door to
Bedroom - 3.51m x 3.28m (11'6 x 10'9) - Window to front. Loft access.
Bathroom - 2.57m x 1.83m (8'5 x 6'0) - Velux window to rear. P shaped bath with electric shower over. Vanity unit with built in wash hand basin. W/c. Storage cupboards. Downlights. Heated towel radiator.
Bedroom - 3.20m x 3.35m (10'6 x 11'0 ) - Window to side. Radiator.
Bedroom - 4.24m x 2.77m (13'11 x 9'1) - Window to rear. Carpet. Radiator.
Bedroom - 4.19m x 3.30m (13'9 x 10'10) - Window to front. Radiator. Door to
En Suite Shower Room - 2.57m x 2.03m (8'5 x 6'8 ) - Shower cubicle with electric shower. Wash hand basin. W/c. Tiled floor. Extractor. Radiator.
Annexe - A 1 bedroom annexe with separate access from the rear garden. The accommodation briefly comprises; entrance hallway, cloakroom, open plan living/kitchen/dining room to the ground floor and bedroom with en suite shower room to the first floor.
Externally - To the front of the properties is a shared driveway offering off road parking for several vehicles for Ty Newydd and Cedar Cottage lined by raised border and stone wall. A pedestrian gate to the side of Ty Newydd leads into the low maintenance rear garden laid to patio offering the space for entertaining and bbq area with wooden garden shed/workshop and additional parking.
Cedar Cottage - Cedar Cottage is a fully accessible, purposely adapted, detached 1 bedroom cottage finished to a high standard benefitting from off road parking to the front and enclosed patio area to the side with wooden garden summer house, shed and workshop. The accommodation briefly comprises open plan living/kitchen/dining room, shower room, utility room and boiler room to the ground floor with bedroom and wet room to the first floor. This property offers a wheelchair lift to the first floor bedroom and wet room.
Tenure - We are advised that Ty Newydd & Cedar Cottage are both freehold.
Services - Mains electricity, water and private drainage. Oil central heating.
Viewings - Strictly by appointment through Town Coast & Country Estates offices please.
Brochures
Sutton, Haverfordwest- COUNCIL TAXA payment made to your local authority in order to pay for local services like schools, libraries, and refuse collection. The amount you pay depends on the value of the property.Read more about council Tax in our glossary page.
- Band: F
- PARKINGDetails of how and where vehicles can be parked, and any associated costs.Read more about parking in our glossary page.
- Off street
- GARDENA property has access to an outdoor space, which could be private or shared.
- Yes
- ACCESSIBILITYHow a property has been adapted to meet the needs of vulnerable or disabled individuals.Read more about accessibility in our glossary page.
- Lift access,Wet room
Sutton, Haverfordwest
Add an important place to see how long it'd take to get there from our property listings.
__mins driving to your place
Get an instant, personalised result:
- Show sellers you’re serious
- Secure viewings faster with agents
- No impact on your credit score


Your mortgage
Notes
Staying secure when looking for property
Ensure you're up to date with our latest advice on how to avoid fraud or scams when looking for property online.
Visit our security centre to find out moreDisclaimer - Property reference 33890403. The information displayed about this property comprises a property advertisement. Rightmove.co.uk makes no warranty as to the accuracy or completeness of the advertisement or any linked or associated information, and Rightmove has no control over the content. This property advertisement does not constitute property particulars. The information is provided and maintained by Town Coast And Country Estates Ltd, Haverfordwest. Please contact the selling agent or developer directly to obtain any information which may be available under the terms of The Energy Performance of Buildings (Certificates and Inspections) (England and Wales) Regulations 2007 or the Home Report if in relation to a residential property in Scotland.
*This is the average speed from the provider with the fastest broadband package available at this postcode. The average speed displayed is based on the download speeds of at least 50% of customers at peak time (8pm to 10pm). Fibre/cable services at the postcode are subject to availability and may differ between properties within a postcode. Speeds can be affected by a range of technical and environmental factors. The speed at the property may be lower than that listed above. You can check the estimated speed and confirm availability to a property prior to purchasing on the broadband provider's website. Providers may increase charges. The information is provided and maintained by Decision Technologies Limited. **This is indicative only and based on a 2-person household with multiple devices and simultaneous usage. Broadband performance is affected by multiple factors including number of occupants and devices, simultaneous usage, router range etc. For more information speak to your broadband provider.
Map data ©OpenStreetMap contributors.




