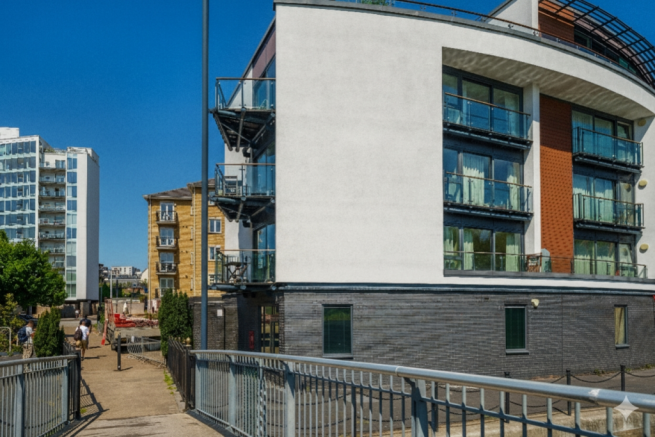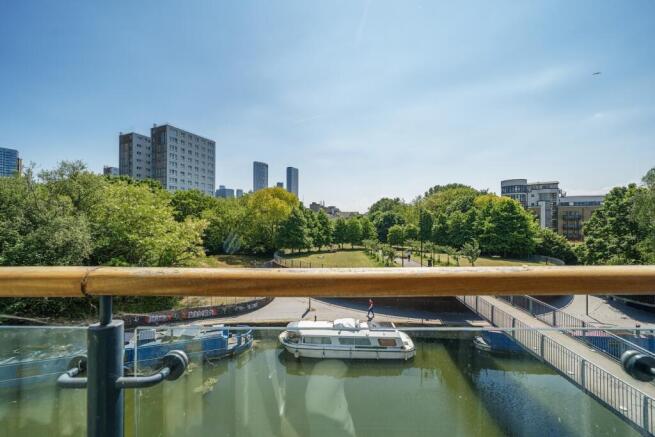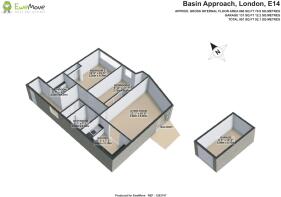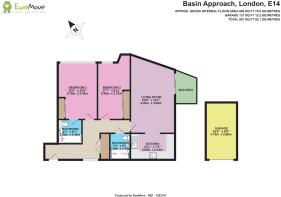Basin Approach, London, Greater London, E14

- PROPERTY TYPE
Flat
- BEDROOMS
2
- BATHROOMS
2
- SIZE
860 sq ft
80 sq m
Key features
- Small Gated Development
- Park and Waterfront Views
- South Facing Balcony
- Spacious and Secure Garage
- Secure Access With Lifts to all Floors
- Chain Free
- Sought After Location
- Excellent Transport Links
- Close to Local Shops and Amenities
- Early Viewing Recommended. Call or Book Online 24/7
Description
A beautiful 2nd floor apartment boasting breathtaking views of the historic Ropemakers Fields, charming Regents Canal, and the iconic Canary Wharf skyline. Situated within a gated community comprising only 12 residences, it features a southwest-facing balcony and a private garage. Its prime location ensures convenient access to Canary Wharf, The City, and beyond.
Spanning over 80 square meters, this generously sized and bright apartment is meticulously designed to maximize the stunning views and bathe the interiors in natural light.
The spacious living area provides abundant space for both a lounge and dining area. Flooded with natural light through floor-to-ceiling doors and windows, it also provides access to a generous balcony showcasing views of the park, canal, and London skyline—an inviting retreat for relaxation. The living area seamlessly connects to the well-equipped kitchen, boasting an array of floor and wall cabinets, ample countertop space, and a selection of integrated appliances for added convenience.
The generous master bedroom boasts south-facing floor-to-ceiling windows and doors, which open onto a Juliette balcony, filling the space with natural light and providing breathtaking views of the park, canal, and London skyline. Complete with built-in wardrobes and ample room for additional bedroom furnishings, it also offers direct access to its private, well-equipped ensuite. The second bedroom, also south-facing and generously sized, offers space for fitted wardrobes and a compact office setup. Completing the accommodation is a well-appointed guest bathroom. Additionally, a hallway cupboard offers a convenient storage option.
The property includes its own garage ensuring a safe and secure parking solution along with extra storage space. The development is situated within the broader Basin estate, offering the convenience of a porter and 24-hour security service for added peace of mind.
The current owners have particularly appreciated the peace and quiet the apartment offers, as well as the sense of security provided by this small, private gated development—tucked away in a tranquil corner of the marina.
Limehouse offers peace and tranquillity wherever you look. Take a stroll down Narrow Street and admire some of the beautiful Georgian architecture, or maybe you would prefer to visit the historic basin with its array of boats and barges. The Regents Canal offers miles of towpaths with lots to discover on its route, or maybe take a picnic by the bandstand in Ropemakers Park. This is amazing considering how close you are to the bustling business centre of Canary Wharf. The area has fantastic transport links, with Mainline Rail, DLR, and numerous bus routes all within walking distance.
Additional Information:
Tenure Type. Leasehold
Tenure Length. 173 Years
Tenure Expiry Date. 09/06/2198
Annual Ground Rent Amount. £160
Ground Rent Review Period. NA
Ground Rent Percentage Increase. NA
Annual Service Charge Amount. £6090 Paid in 2 six monthly instalment's of £3045
Other. £100 Annual Owners Subscription Fee.
Shared Ownership Percentage. NA
Shared Ownership Rent. NA
Shared Ownership Rent Frequency. NA
Council Tax Band. F
Property Price. £550,000. Offers in Excess of:
Rent Amount. NA
Deposit Amount. NA
Property Type. Apartment
Construction Type. Standard
Number and Type of Rooms. 1 Living Room. 2 Bedrooms. 1 Kitchen. 2 Bathrooms.
Source(s) of Heating. Electric. Double Glazing.
Source(s) of Electricity Supply. Mains Supply
Source(s) of Water Supply. Mains Supply
Primary Arrangement for Sewerage. Mains supply
Broadband Connection. 1000 MBS Broadband
Mobile Signal/Coverage
Parking. Garage
Living Room
6m x 3.68m - 19'8" x 12'1"
Kitchen
3.68m x 2.19m - 12'1" x 7'2"
Bedroom 2
4.7m x 3.28m - 15'5" x 10'9"
Bedroom 1
5.36m x 2.72m - 17'7" x 8'11"
Bathroom
2.19m x 1.7m - 7'2" x 5'7"
Ensuite Bathroom
2m x 2m - 6'7" x 6'7"
Garage
4.73m x 2.58m - 15'6" x 8'6"
Brochures
ContractUnspecified- COUNCIL TAXA payment made to your local authority in order to pay for local services like schools, libraries, and refuse collection. The amount you pay depends on the value of the property.Read more about council Tax in our glossary page.
- Band: F
- PARKINGDetails of how and where vehicles can be parked, and any associated costs.Read more about parking in our glossary page.
- Yes
- GARDENA property has access to an outdoor space, which could be private or shared.
- Ask agent
- ACCESSIBILITYHow a property has been adapted to meet the needs of vulnerable or disabled individuals.Read more about accessibility in our glossary page.
- Ask agent
Basin Approach, London, Greater London, E14
Add an important place to see how long it'd take to get there from our property listings.
__mins driving to your place
Get an instant, personalised result:
- Show sellers you’re serious
- Secure viewings faster with agents
- No impact on your credit score
Your mortgage
Notes
Staying secure when looking for property
Ensure you're up to date with our latest advice on how to avoid fraud or scams when looking for property online.
Visit our security centre to find out moreDisclaimer - Property reference 10676380. The information displayed about this property comprises a property advertisement. Rightmove.co.uk makes no warranty as to the accuracy or completeness of the advertisement or any linked or associated information, and Rightmove has no control over the content. This property advertisement does not constitute property particulars. The information is provided and maintained by EweMove, Covering Greater London. Please contact the selling agent or developer directly to obtain any information which may be available under the terms of The Energy Performance of Buildings (Certificates and Inspections) (England and Wales) Regulations 2007 or the Home Report if in relation to a residential property in Scotland.
*This is the average speed from the provider with the fastest broadband package available at this postcode. The average speed displayed is based on the download speeds of at least 50% of customers at peak time (8pm to 10pm). Fibre/cable services at the postcode are subject to availability and may differ between properties within a postcode. Speeds can be affected by a range of technical and environmental factors. The speed at the property may be lower than that listed above. You can check the estimated speed and confirm availability to a property prior to purchasing on the broadband provider's website. Providers may increase charges. The information is provided and maintained by Decision Technologies Limited. **This is indicative only and based on a 2-person household with multiple devices and simultaneous usage. Broadband performance is affected by multiple factors including number of occupants and devices, simultaneous usage, router range etc. For more information speak to your broadband provider.
Map data ©OpenStreetMap contributors.





