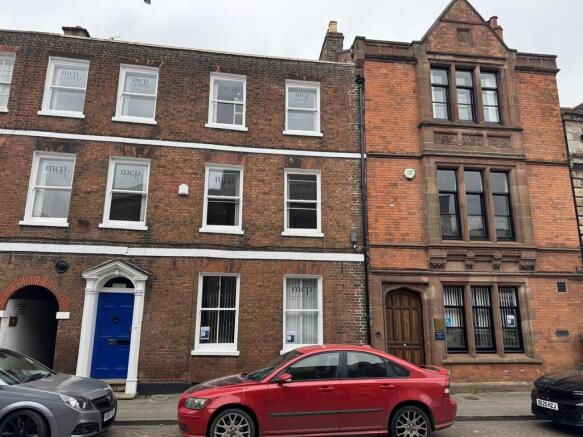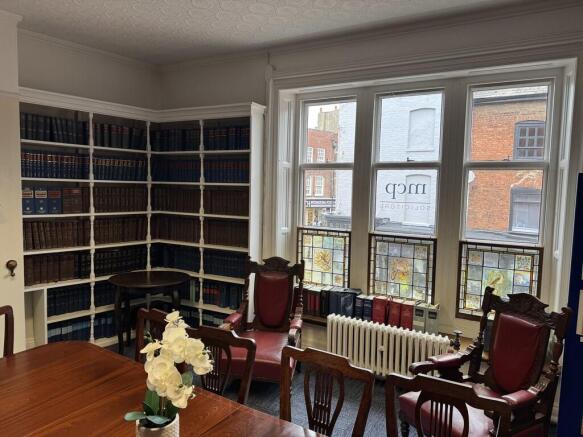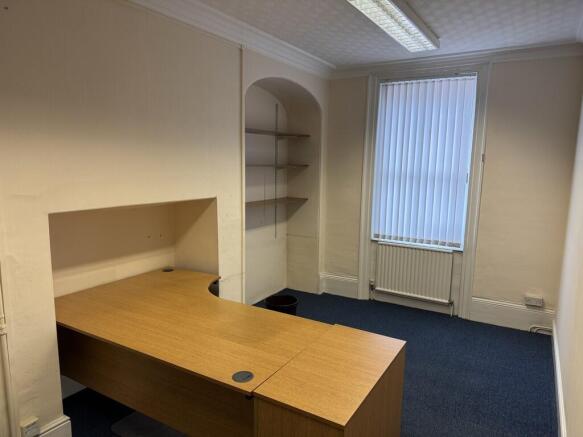York Row, Wisbech
- SIZE AVAILABLE
5,371 sq ft
499 sq m
- SECTOR
Office for sale
Description
LOCATION
The property is located in the Georgian Market Town of Wisbech in North East Cambridgeshire. Wisbech is famed for its Georgian architecture with one of the longest unaltered Georgian frontages in the country which, together with The Crescent nearby, have featured in films. The property occupies a prominent position within The Crescent and benefits from additional pedestrian access from Ghost Passage.
Wisbech has a population of around 30,000 and is situated on the A47 and A1101, lying approximately 10 miles north of March, 25 miles east of Peterborough and 35 miles north of Cambridge. The town lies within easy reach of the popular north Norfolk coast.
DESCRIPTION
The property comprises two buildings which have been interconnected internally. 5 York Row is a former terraced residential property believed to date from 1797 and is of solid brick construction under slate covered roofs with two storey projections to the rear. 6 York Row dates from 1877 and is of solid brick construction under a pitched slate roof. Part of the property extends over Ghost Passage.
Internally the accommodation is cellular in nature and arranged over basement, ground and two upper floors with a small amount of space within the roof space of 5 York Row.
The basements provide basic storage accommodation. The ground floor comprises Entrance Lobby and Office/Reception Area, four Offices, Strong Room, WCs, Kitchen and Store Room. Two staircases provide access to the first floor which comprises Board Room, seven Offices and WCs. The second floor accommodation comprises an additional six Offices and Store Room. The roof space provides two store rooms.
ACCOMMODATION
Net internal areas as follows:
Basements 119.0 sq m (1,280 sq ft)
Ground Floor 116.6 sq m (1,255 sq ft)
First Floor 117.1 sq m (1,260 sq ft)
Second Floor 118.7 sq m (1,278 sq ft)
Roof Space 27.8 sq m (299 sq ft)
Total Gross Internal Area 499.1 sq m (5,372 sq ft)
AMENITIES
Small gravelled "garden" area to the rear with pedestrian access to Ghost Passage.
SERVICES
Mains drainage, electricity, gas and water are all understood to be connected. Interested parties are advised to make their own enquiries of the relevant drainage authority and utility companies.
Gas-fired central heating with air conditioning to some areas. Fluorescent lighting and carpeting with period features throughout including some attractive tiled floors.
TERMS
The property is offered For Sale freehold, with Vacant Possession upon completion of the purchase.
OUTGOINGS
Rateable Value (2023 List): £32,000
Small Business Multiplier 2025/26 49.9pin the £
Please note this assessment includes 8 York Row.
NB Due to Transitional Relief and Small Business Rates Relief the actual rates payable in respect of the property may have no relation to the figure quoted.
Interested parties are advised to make their own enquiries of the Local Rating Authority as to the current rates liability. Although this property is covered by Fenland District Council all enquiries should be directed to Anglia Revenues Partnership, Breckland House, St Nicholas Street, Thetford, Norfolk IP24 1BT
VAT
We are advised that the property has not been opted to tax and so VAT will not be payable by the Buyer in addition to the contract price unless the VAT rules change to the effect that the transaction becomes subject to VAT.
LEGAL COSTS
Each party will be responsible for bearing their own costs in relation to the transaction.
PLANNING
The current use of the property is long standing and believed lawful and falls within Use Class E(g)(i) as defined by The Town and Country Planning (Use Classes) Order 1987 (As Amended). The property is Grade II Listed.
The property is considered to be suited to a wide range of commercial and residential uses subject to obtaining the necessary Planning and Listed Building consents. Interested parties should make their own enquiries of the Local Planning Authority; Fenland District Council, Fenland Hall, County Road, March, Cambridgeshire PE15 8NQ
VIEWING
For an appointment to view apply to the Joint Selling Agents Maxey Grounds and Eddisons. For further information please contact Alan Faulkner or Julian Welch julian. .
The Health and Safety of those viewing is the responsibility of the individual undertaking the viewing. Neither the Seller nor the Agent accept any responsibility for damage or injury to persons or property as a result of viewing the property and parties do so entirely at their own risk.
Brochures
York Row, Wisbech
NEAREST STATIONS
Distances are straight line measurements from the centre of the postcode- March Station7.7 miles
Notes
Disclaimer - Property reference 100277010493. The information displayed about this property comprises a property advertisement. Rightmove.co.uk makes no warranty as to the accuracy or completeness of the advertisement or any linked or associated information, and Rightmove has no control over the content. This property advertisement does not constitute property particulars. The information is provided and maintained by Maxey Grounds - Commercial, Wisbech. Please contact the selling agent or developer directly to obtain any information which may be available under the terms of The Energy Performance of Buildings (Certificates and Inspections) (England and Wales) Regulations 2007 or the Home Report if in relation to a residential property in Scotland.
Map data ©OpenStreetMap contributors.





