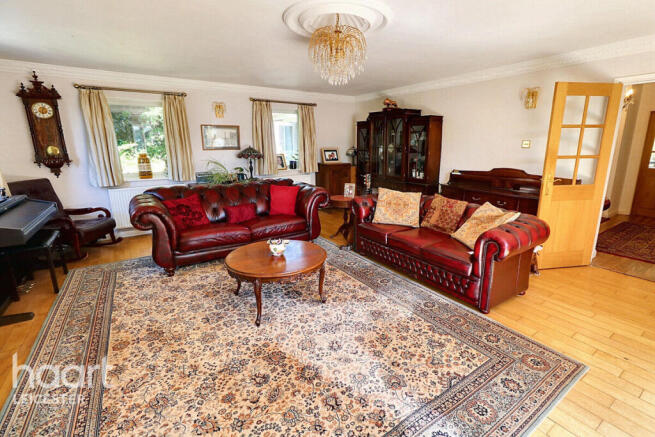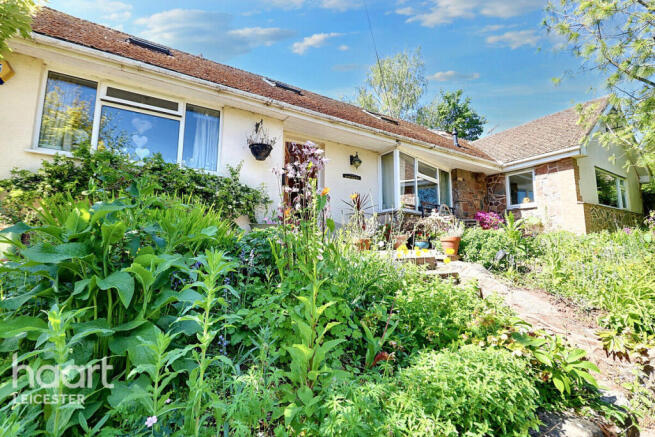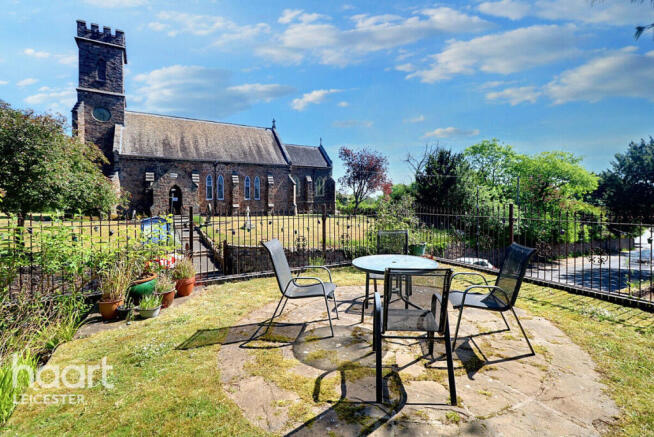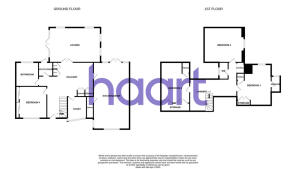
Markfield Road, Leicester

- PROPERTY TYPE
Detached
- BEDROOMS
4
- BATHROOMS
3
- SIZE
Ask agent
- TENUREDescribes how you own a property. There are different types of tenure - freehold, leasehold, and commonhold.Read more about tenure in our glossary page.
Freehold
Key features
- • Spacious 4-bedroom detached family home
- • Large open-plan kitchen/diner
- • Three bathrooms, including a luxurious air bath
- • Driveway & double garage
- Views over-looking Groby Church
- • Galleried landing with built-in storage
- • Quiet and desirable Leicester
Description
Nestled in a sought-after Leicester location, this impressive four-bedroom detached property combines spacious interiors with versatile living areas and generous outdoor space—ideal for growing families or those who love to entertain. Thoughtfully designed with both comfort and functionality in mind, this home offers flexible accommodation, including a ground floor bedroom and office, and boasts a stunning garden with unique views.
Ground Floor
Upon arrival, you’re welcomed by a bright entrance hall that immediately conveys the sense of space and light that defines the entire home.
At the front of the property, a dedicated home office provides a quiet and private space—perfect for remote work, studying, or even as an optional fifth bedroom depending on your needs.
The main living room is a highlight, offering a spacious yet cozy environment with large windows that flood the room with natural light. It’s the perfect setting for everyday relaxation or hosting friends and family.
The heart of the home is the contemporary open-plan kitchen and dining area. With an abundance of cabinetry, solid oak worktops, and room for a large dining table, this space is as practical as it is stylish. Just off the kitchen, you’ll find a walk-in pantry for all your storage needs and a separate utility room that opens onto the rear patio—ideal for keeping laundry appliances tucked away and out of sight.
One of the standout features on the ground floor is the inclusion of a generously sized bedroom and a modern bathroom nearby. This setup is perfect for multigenerational living, guests, or those who prefer ground-level accessibility. The downstairs bathroom includes a walk-in shower, contemporary vanity, WC, and a luxurious double-ended air bath.
First Floor
Upstairs, a galleried landing leads to three well-proportioned bedrooms and two bathrooms. The primary suite offers a peaceful retreat with its own modern en-suite, complete with a sleek shower, WC, and stylish basin.
The remaining bedrooms are spacious and versatile, with plenty of room for double beds, wardrobes, and other furnishings. A family bathroom serves these rooms and features a modern design with quality fittings, offering both comfort and convenience for busy households.
Outdoor Living
Step outside to a beautifully maintained rear garden that offers plenty of room for outdoor living. Whether you envision family barbecues, a children’s play area, or a serene spot for gardening, this space can easily adapt to your lifestyle. Mostly laid to lawn, it provides an ideal backdrop for relaxation and recreation.
To the front, the property benefits from a private driveway and a double garage, offering ample off-road parking and extra storage. One of the most charming features of the exterior is a gentle stream that flows past the elevated patio area above the garage, creating a tranquil ambiance. From here, enjoy panoramic views of the nearby church—an idyllic setting whether you’re sipping coffee in the morning or watching a local wedding from the best seat in the house.
Location
Set in a well-connected and family-friendly part of Leicester, 21 Markfield Road enjoys easy access to local schools, shops, green spaces, and major transport routes. It offers the ideal balance between peaceful suburban living and convenient access to Leicester’s vibrant city centre.
This outstanding four-bedroom detached home offers everything a modern family could need—spacious interiors, flexible layout options, and outdoor spaces designed for enjoyment. Whether you’re looking for room to grow or simply a peaceful place to settle down, 21 Markfield Road delivers on all fronts. Early viewing is highly recommended to appreciate all this fantastic home has to offer.
Kitchen / Diner
29'2" x 16'4" (8.89m x 4.99m)
Lounge
22'4" x 18'5" (6.82m x 5.62m)
Study
11'7" x 10'0" (3.54m x 3.05m)
Bathroom
9'10" x 9'10" (3.01m x 3.01m)
Bedroom
17'1" x 15'7" (5.22m x 4.77m)
Bedroom Two
19'1" x 12'10" (5.82m x 3.92m)
Bedroom Three
14'3" x 12'8" (4.36m x 3.87m)
Bedroom Four
12'8" x 12'5" (3.88m x 3.79m)
Disclaimer
haart Estate Agents also offer a professional, ARLA accredited Lettings and Management Service. If you are considering renting your property in order to purchase, are looking at buy to let or would like a free review of your current portfolio then please call the Lettings Branch Manager on the number shown above.
haart Estate Agents is the seller's agent for this property. Your conveyancer is legally responsible for ensuring any purchase agreement fully protects your position. We make detailed enquiries of the seller to ensure the information provided is as accurate as possible. Please inform us if you become aware of any information being inaccurate.
Brochures
Material InformationBrochure- COUNCIL TAXA payment made to your local authority in order to pay for local services like schools, libraries, and refuse collection. The amount you pay depends on the value of the property.Read more about council Tax in our glossary page.
- Ask agent
- PARKINGDetails of how and where vehicles can be parked, and any associated costs.Read more about parking in our glossary page.
- Yes
- GARDENA property has access to an outdoor space, which could be private or shared.
- Yes
- ACCESSIBILITYHow a property has been adapted to meet the needs of vulnerable or disabled individuals.Read more about accessibility in our glossary page.
- Ask agent
Markfield Road, Leicester
Add an important place to see how long it'd take to get there from our property listings.
__mins driving to your place
Get an instant, personalised result:
- Show sellers you’re serious
- Secure viewings faster with agents
- No impact on your credit score
Your mortgage
Notes
Staying secure when looking for property
Ensure you're up to date with our latest advice on how to avoid fraud or scams when looking for property online.
Visit our security centre to find out moreDisclaimer - Property reference 0171_HRT017130539. The information displayed about this property comprises a property advertisement. Rightmove.co.uk makes no warranty as to the accuracy or completeness of the advertisement or any linked or associated information, and Rightmove has no control over the content. This property advertisement does not constitute property particulars. The information is provided and maintained by haart, Leicester. Please contact the selling agent or developer directly to obtain any information which may be available under the terms of The Energy Performance of Buildings (Certificates and Inspections) (England and Wales) Regulations 2007 or the Home Report if in relation to a residential property in Scotland.
*This is the average speed from the provider with the fastest broadband package available at this postcode. The average speed displayed is based on the download speeds of at least 50% of customers at peak time (8pm to 10pm). Fibre/cable services at the postcode are subject to availability and may differ between properties within a postcode. Speeds can be affected by a range of technical and environmental factors. The speed at the property may be lower than that listed above. You can check the estimated speed and confirm availability to a property prior to purchasing on the broadband provider's website. Providers may increase charges. The information is provided and maintained by Decision Technologies Limited. **This is indicative only and based on a 2-person household with multiple devices and simultaneous usage. Broadband performance is affected by multiple factors including number of occupants and devices, simultaneous usage, router range etc. For more information speak to your broadband provider.
Map data ©OpenStreetMap contributors.






