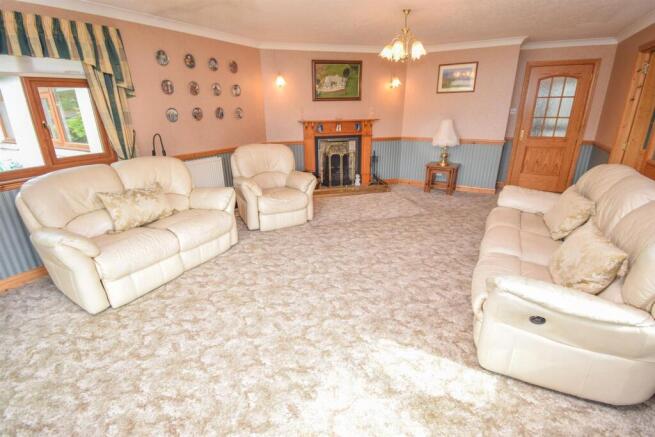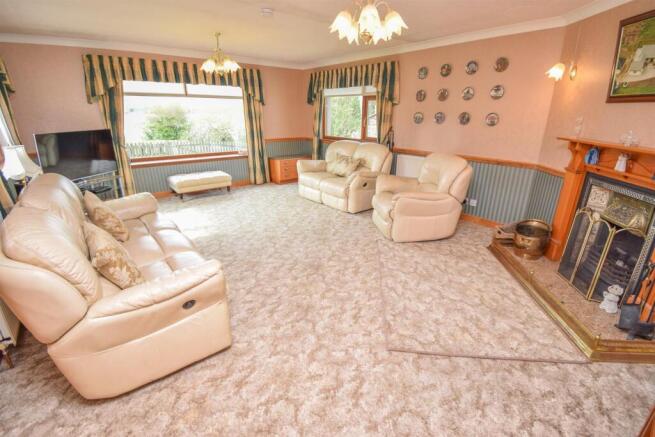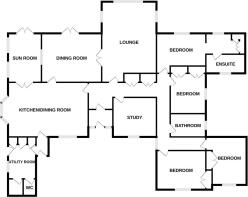
Mu Dheireadh Thall, Easter Alcaig, Conon Bridge, Dingwall

- PROPERTY TYPE
Detached Bungalow
- BEDROOMS
4
- BATHROOMS
2
- SIZE
Ask agent
- TENUREDescribes how you own a property. There are different types of tenure - freehold, leasehold, and commonhold.Read more about tenure in our glossary page.
Freehold
Key features
- Loft conversion
- Sun room
- Utility room
- Oil fired central heating
- Office
- Dressing room
- Views towards Ben Wyvis
- Double garage
- Double glazed windows throughout
- Enviable sized plot
Description
Property - Located in the peaceful farming village of Alcaig on the outskirts of Conon Bridge, Mu Dheireadh Thall is substantial family home that sits on the shore of the River Conon and boasts a picturesque setting that will appeal to many. Well presented throughout, this detached bungalow occupies a sizeable plot with surrounding garden grounds and double garage, and has accommodation spread over one floor. The property will suit families especially, and boasts a number of excellent features including double glazing, oil fired central heating, ample storage provisions and a fantastic loft conversion. Inside requires a touch of modernisation and comprises an entrance vestibule and hallway (that has two storage cupboards) a fully fitted office, and a triple aspect lounge which is of generous size, but provides a cosy environment and has a feature open fire and glass panelled doors leading to the formal dining room. There are four double bedrooms, three of which benefit from mirrored wardrobes, with the principal bedroom having the advantage of a dressing area with wardrobes, and an en-suite. The family bathroom comprises a shower cubicle, a vanity wash hand basin, WC, a bath, while the en-suite has a shower cubicle, a vanity wash hand basin, a corner jacuzzi bath, WC and bidet. Completing the accommodation is the open plan kitchen/diner/family room, which provides an attractive space for entertaining. It is fitted with wall and base mounted cabinets with tiled worktops and splashbacks, and a 1 ½ sink with drainer and mixer tap. There is AEG induction hob with extractor fan, a matching double oven/grill, and an integral dishwasher and fridge-freezer. From here, there are doors to the well-placed sunroom which has a bright and warm feel, and a useful utility room which has great storage, space for white goods, a sink, and further doors to the WC, a cupboard/boiler room and the side elevation. A superb feature of this home is the converted loft space which runs the length of the property, and is accessed via a fixed ladder in the sunroom. It has two rooms with velux windows, and provides excellent space for a variety of uses or additional storage.
Externally, the property has a sweeping driveway that provides off-road parking and turning for a number of vehicles and enjoys a large, wraparound garden that stretches down to the shore line. It is fully enclosed by hedging, walling and mature trees, with the private grounds incorporating areas of lawn, gravel and patio, with a shed on site, kennel store and a perfectly positioned patio area, ideal for outdoors events. The double garage has electric doors, power and lighting, and charger for an electric car. Viewing of this property is essential to fully appreciate the location, as well as the enviable plot it occupies and the stunning views including those North of Ben Wyvis that can be enjoyed from throughout this home. The town of Dingwall is approx. 4 miles away, with Inverness being approx. 14 miles away and both having a range of amenities including supermarketing shopping, restaurants, high street shops, banks and schooling.
Entrance Vestibule - approx 2.23m x 1.69m (approx 7'3" x 5'6") -
Entrance Hall -
Lounge - approx 7.09m x 4.77m (at widest point) (approx 23' -
Dining Room - approx 4.08m x 4.65m (approx 13'4" x 15'3") -
Kitchen/Breakfast Room - approx 7.21m x 4.79m (at widest point) (approx 23' -
Sun Room - approx 4.08m x 2.36m (approx 13'4" x 7'8") -
Inner Hall -
Utility Room - approx 2.38m x 2.89m (approx 7'9" x 9'5") -
Wc - approx 0.99m x 1.71m (approx 3'2" x 5'7") -
Office - approx 3.58m x 2.87m (approx 11'8" x 9'4") -
Cupboard - approx 1.71m x 1.39m (approx 5'7" x 4'6") -
Bedroom One - approx 4.08m x 7.12m (at widest point) (approx 13' -
En-Suite Bathroom - approx 3.47m x 2.66m (approx 11'4" x 8'8") -
Bedroom Three - approx 2.98m x 3.52m (approx 9'9" x 11'6") -
Bathroom - approx 2.96m x 2.35m (approx 9'8" x 7'8") -
Bedroom Four - approx 2.98m x 3.50m (approx 9'9" x 11'5") -
Bedroom Two - approx 4.19m x 4.18m (at widest point) (approx 13' -
Loft Room One - approx 4.17m x 3.15m (approx 13'8" x 10'4") -
Loft Room Two - approx 5.32m x 4.01m (approx 17'5" x 13'1") -
Loft Space - approx 5.99m x 5.32m (approx 19'7" x 17'5") -
Garage - approx 6.58m x 5.98m (approx 21'7" x 19'7") -
Services - Mains water, electricity, and drainage.
Extras - All carpets, fitted floor coverings, curtains and blinds. Some items of furniture are available under separate negotiation.
Heating - Oil fired central heating.
Glazing - Double glazed windows throughout.
Council Tax Band - G
Viewing - Strictly by appointment via Munro & Noble Property Shop - Telephone .
Entry - By mutual agreement.
Home Report - Home Report Valuation - £395,000
A full Home Report is available via Munro & Noble website.
Brochures
Mu Dheireadh Thall, Easter Alcaig, Conon Bridge.pdBrochure- COUNCIL TAXA payment made to your local authority in order to pay for local services like schools, libraries, and refuse collection. The amount you pay depends on the value of the property.Read more about council Tax in our glossary page.
- Band: G
- PARKINGDetails of how and where vehicles can be parked, and any associated costs.Read more about parking in our glossary page.
- Garage
- GARDENA property has access to an outdoor space, which could be private or shared.
- Yes
- ACCESSIBILITYHow a property has been adapted to meet the needs of vulnerable or disabled individuals.Read more about accessibility in our glossary page.
- Ask agent
Mu Dheireadh Thall, Easter Alcaig, Conon Bridge, Dingwall
Add an important place to see how long it'd take to get there from our property listings.
__mins driving to your place
Get an instant, personalised result:
- Show sellers you’re serious
- Secure viewings faster with agents
- No impact on your credit score
Your mortgage
Notes
Staying secure when looking for property
Ensure you're up to date with our latest advice on how to avoid fraud or scams when looking for property online.
Visit our security centre to find out moreDisclaimer - Property reference 33890504. The information displayed about this property comprises a property advertisement. Rightmove.co.uk makes no warranty as to the accuracy or completeness of the advertisement or any linked or associated information, and Rightmove has no control over the content. This property advertisement does not constitute property particulars. The information is provided and maintained by Munro & Noble, Inverness. Please contact the selling agent or developer directly to obtain any information which may be available under the terms of The Energy Performance of Buildings (Certificates and Inspections) (England and Wales) Regulations 2007 or the Home Report if in relation to a residential property in Scotland.
*This is the average speed from the provider with the fastest broadband package available at this postcode. The average speed displayed is based on the download speeds of at least 50% of customers at peak time (8pm to 10pm). Fibre/cable services at the postcode are subject to availability and may differ between properties within a postcode. Speeds can be affected by a range of technical and environmental factors. The speed at the property may be lower than that listed above. You can check the estimated speed and confirm availability to a property prior to purchasing on the broadband provider's website. Providers may increase charges. The information is provided and maintained by Decision Technologies Limited. **This is indicative only and based on a 2-person household with multiple devices and simultaneous usage. Broadband performance is affected by multiple factors including number of occupants and devices, simultaneous usage, router range etc. For more information speak to your broadband provider.
Map data ©OpenStreetMap contributors.





