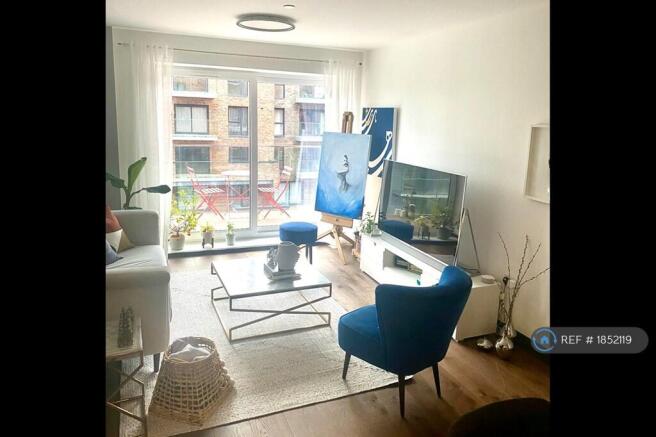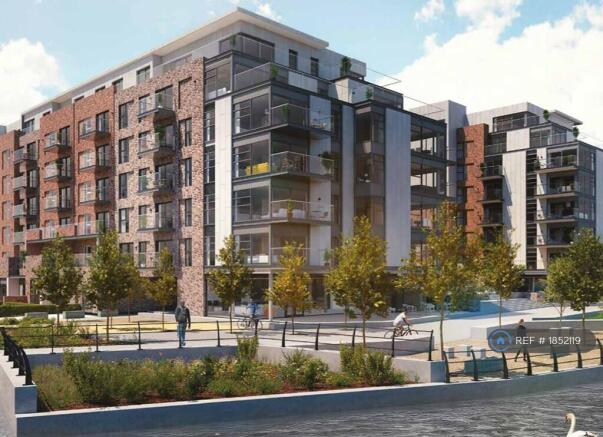East Station Road, Fletton Quays, Peterborough, PE2

Letting details
- Let available date:
- 16/06/2025
- Deposit:
- £1,662A deposit provides security for a landlord against damage, or unpaid rent by a tenant.Read more about deposit in our glossary page.
- Min. Tenancy:
- Ask agent How long the landlord offers to let the property for.Read more about tenancy length in our glossary page.
- Let type:
- Long term
- Furnish type:
- Furnished or unfurnished, landlord is flexible
- Council Tax:
- Ask agent
- PROPERTY TYPE
Flat
- BEDROOMS
2
- BATHROOMS
2
- SIZE
Ask agent
Key features
- No Agent Fees
- Students Can Enquire
- Property Reference Number: 1852119
Description
- Unfurnished/Part Furnished
- High specification
- Stunning riverside property
- 3rd-floor property
- Allocated, secure parking
- Kitchen with integrated appliances and granite worktops
- Fantastic rail links
- Viewing essential
Located at the new multi-million-pound development Fletton Quays, this luxury two-bedroom apartment offers a superb standard of living with riverside views right at the heart of Peterborough.
The apartment offers contemporary open-plan living areas, fully-equipped kitchen with integrated appliances, and quartz stone worktops. While the bathroom and en-suite feature the latest smart technology with vanity units including built-in storage and porcelain tiling.
The two bedrooms provide ample space, and master have fitted wardrobes.
Situated by the river Nene, at the edge of Peterborough city centre you arenever far from high street shops, heritage attractions or river &countryside walks, as well as numerous places to eat and drink. In addition,the development benefits from excellent road and rail links being situated onthe A1 motorway with easy access to the M11 corridor and Peterborough RailwayStation just a 10-minute walk away for high speed services to Kings Cross,London.
Specification;
-Zanussi stainless steel electric fan oven.
-Zanussi ceramic hob and Caple stainless-steel chimney extractor.
-Zanussi integrated fridge/freezer, washer/dryer and dishwasher.
-Designer units by Oakwood Kitchens.
-Quartz stone worktops and upstands.
-Stainless-steel splashback to hob.
-Fascino stainless steel sink with oversized single bowl and integratedremovable chopping board.
-Fascino designer curved tap with clipped hose-spray extension.
-Fascino instant boiling water tap.
-Integrated stainless-steel soap dispenser.
-Fascino digitally controlled smart tap.
-Smart mirror with LED lighting, shaver socket, digital clock and de-mist pad.
-Walnut vanity unit with integrated storage space and black porcelain worktop.
-rak ceramics basin.
-rak ceramics hygiene+ WC with rak rimless pan and soft close ergonomic design seat.
-Fascino smart shower and smart bath.
-Heater chrome towel rails.
-rak ceramics porcelain wall and floor tiles.
-Low-level LED strip lighting to bath.
-Forest oak doors with polished chrome ironmongery, matching wrapped door lining, architraves and skirtings.
-Oak strip wood flooring to entrance hall, living area, dining area, kitchen, and cloakroom.
-Carpets with underlay in the master bedroom and bedroom 2.
-Fitted wardrobe in the master bedroom.
-Virgin Media television and telephone points to living area and master bedroom.
-Gas fired heating system via radiators.
-Smoke alarm and co2-detectors.
-Double-glazed uPVC windows.
-Allocated parking space.
-Audio entry system.
-Sprinkler system installed.
-Hyperfast broadband available.
Accommodation Comprises
Kitchen/Lounge/Diner Area (25' 10'' x 12' 1'' (7.87m x 3.68m))
The kitchen has fitted base and wall units with granite worktops over, fitted sink with instant boiling-water tap, built-in oven, hob, and extractor, an integrated fridge/freezer, washer/dryer, and dishwasher.
Storage, UPVC sliding door to balcony, and 3 radiators.
Bedroom 2 (14' 3'' x 8' 8'' (4.35m x 2.65m))
With full-length UPVC window to the rear, and radiator, large enough even for a super king bed and bed sides.
Bedroom 1 (16' 7'' x 9' 4'' (5.05m x 2.85m))
With full-length UPVC window to the rear, radiator, and fitted wardrobes and storage- access to Ensuite
Ensuite
Fitted shower, sink, and wall-hung WC in vanity unit with storage, mirror, and granite top - Heated towel rail, tiled floor, and walls.
Family Bathroom
Fitted bath with taps, sink, and wall-hung WC in vanity unit with storage, mirror, and granite top - Heated towel rail, tiled floor and walls.
- Rent Amount: £1,550.00 per month (£357.69 per week)
- Deposit / Bond: £1,788.45
- 2 Bedrooms
- 2 Bathrooms
- Property comes unfurnished
- Available to move in from 5th October, 2023
- Minimum tenancy term is 6 months
- Maximum number of tenants is 4
- Students welcome to enquire
- Pets considered / by arrangement
- No Smokers
- Family Friendly
- Bills not included
- Property has parking
- EPC Rating: B
If calling, please quote reference:
You will not be charged any admin fees.
Summary & Exclusions:
- Rent Amount: £1,440.00 per month (£332.31 per week)
- Deposit / Bond: £1,661.53
- 2 Bedrooms
- 2 Bathrooms
- Property comes furnished or unfurnished (tenant can decide)
- Available to move in from 16 June 2025
- Minimum tenancy term is 6 months
- Maximum number of tenants is 4
- DSS enquiries welcome
- Students welcome to enquire
- Pets considered / by arrangement
- No Smokers
- Family Friendly
- Bills not included
- Property has parking
- Property has garden access
- EPC Rating: B
If calling, please quote reference: 1852119
Fees:
You will not be charged any admin fees.
** Contact today to book a viewing and have the landlord show you round! **
Request Details form responded to 24/7, with phone bookings available 9am-9pm, 7 days a week.
- COUNCIL TAXA payment made to your local authority in order to pay for local services like schools, libraries, and refuse collection. The amount you pay depends on the value of the property.Read more about council Tax in our glossary page.
- Ask agent
- PARKINGDetails of how and where vehicles can be parked, and any associated costs.Read more about parking in our glossary page.
- Private
- GARDENA property has access to an outdoor space, which could be private or shared.
- Private garden
- ACCESSIBILITYHow a property has been adapted to meet the needs of vulnerable or disabled individuals.Read more about accessibility in our glossary page.
- Ask agent
Energy performance certificate - ask agent
East Station Road, Fletton Quays, Peterborough, PE2
Add an important place to see how long it'd take to get there from our property listings.
__mins driving to your place
Notes
Staying secure when looking for property
Ensure you're up to date with our latest advice on how to avoid fraud or scams when looking for property online.
Visit our security centre to find out moreDisclaimer - Property reference 185211902102023. The information displayed about this property comprises a property advertisement. Rightmove.co.uk makes no warranty as to the accuracy or completeness of the advertisement or any linked or associated information, and Rightmove has no control over the content. This property advertisement does not constitute property particulars. The information is provided and maintained by OpenRent, London. Please contact the selling agent or developer directly to obtain any information which may be available under the terms of The Energy Performance of Buildings (Certificates and Inspections) (England and Wales) Regulations 2007 or the Home Report if in relation to a residential property in Scotland.
*This is the average speed from the provider with the fastest broadband package available at this postcode. The average speed displayed is based on the download speeds of at least 50% of customers at peak time (8pm to 10pm). Fibre/cable services at the postcode are subject to availability and may differ between properties within a postcode. Speeds can be affected by a range of technical and environmental factors. The speed at the property may be lower than that listed above. You can check the estimated speed and confirm availability to a property prior to purchasing on the broadband provider's website. Providers may increase charges. The information is provided and maintained by Decision Technologies Limited. **This is indicative only and based on a 2-person household with multiple devices and simultaneous usage. Broadband performance is affected by multiple factors including number of occupants and devices, simultaneous usage, router range etc. For more information speak to your broadband provider.
Map data ©OpenStreetMap contributors.



