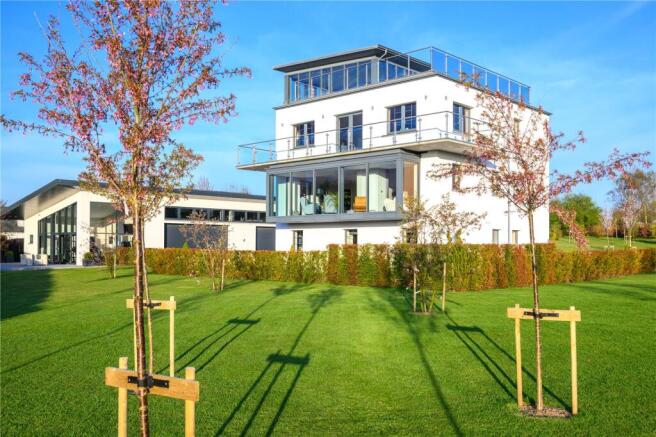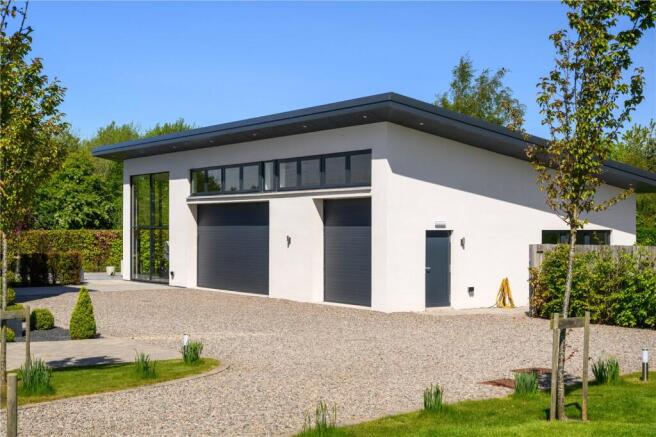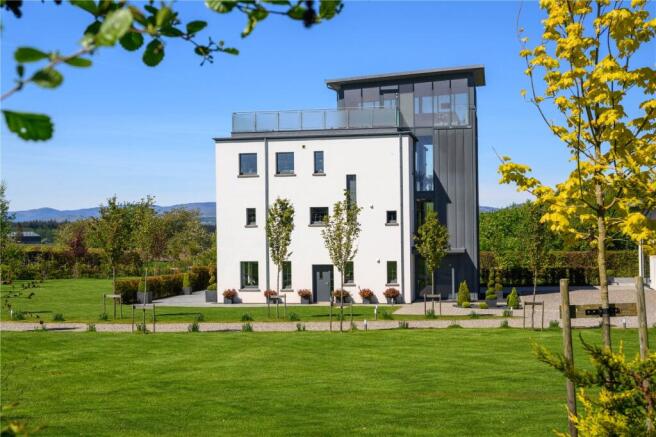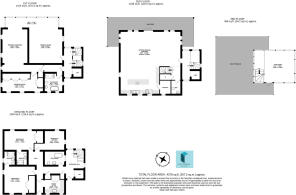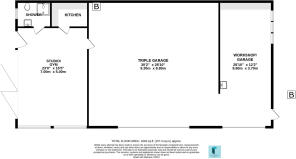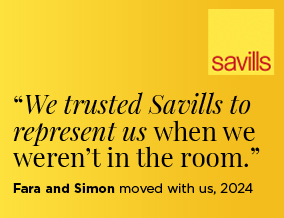
The Control Tower, Tower Wynd, Clathymore, Tibbermore, PH1

- PROPERTY TYPE
Detached
- BEDROOMS
4
- BATHROOMS
5
- SIZE
4,278 sq ft
397 sq m
- TENUREDescribes how you own a property. There are different types of tenure - freehold, leasehold, and commonhold.Read more about tenure in our glossary page.
Freehold
Key features
- Stylish and immaculately presented interior
- Premium custom kitchen and bathrooms
- Bright, open plan living spaces
- Lift connecting the ground, first and second floors
- Triple garage, workshop and gym with kitchen and shower
- Beautifully landscaped garden
- Sensational views from upper floors, roof terrace and balconies
- Located between Perth and Auchterarder with an excellent choice of schools
- Set in 1.56 acres
- EPC Rating = C
Description
Description
Converted in 2020, The Control Tower was originally a World War II control tower for what was then known as Findo Gask Airfield. It is now the centrepiece of the exclusive residential development at Clathymore; occupying the largest plot and having a distinctive shape that sets it apart from its neighbours. The Control Tower has been converted and finished to the very highest of standards with all floors and stairs being engineered Chambord Aquitaine Oak. It has an impressive interior, styled beautifully against a backdrop of uplifting views.
The glazed entrance hall has a lift and a staircase connecting the ground, first and second floors. Three of the property’s four bedrooms are situated on the ground floor (with bedroom 4 currently used as an office). Bedrooms 2 and 3 have en suite shower rooms fitted with True Stone shower trays and finished with Porcelanosa floor and wall tiles. There is also a utility room with a Belfast sink, washing machine and tumble drier. The main bathroom is also on this floor and is finished with Fired Earth floor tiles and a free standing Amalfi Slipper Bath.
The first floor comprises of one main bedroom suite complete with its own separate dressing room and bathroom. Adjoining, is a large drawing room which encompasses a suspended sunroom. The bathroom is fitted with a large shower with True Stone shower tray as well as an Amalfi Barcelona free standing bath and is finished with Fired Earth floor tiles, wall tiles and vanity unit.
The heart of the house house is arguably on the second floor which is almost completely occupied by an open plan kitchen/living/dining room. The Kitchen is fitted to a high standard with units from Kitchen International, an electric AGA, Sub Zero fridge, freezer and wine fridge and a walk-in pantry. There is a a wrap around balcony with views to the hills, lots of space for comfortable seating and also for a large dining table. Brand Van Egmond Kelp lighting can be adjusted to make this area ideal for day to day living as well as entertaining. There is a powder room on this level, which is finished with wall tiles by Fired Earth and a custom made split circular mirror.
At the top of the house on the third floor is a sunroom with floor-to-ceiling glazing and far reaching views across the countryside. From here there is access to an expansive roof terrace; a thrilling place to enjoy sunshine or night skies.
Garage/outbuilding
Beside The Control Tower is a triple garage complete with an integral workshop, which would easily garage a 4th car. The garage is heated and finished with professional epoxy flooring. The gym, kitchen and shower are all fitted out to the same high specification as the Tower, with the same oak flooring and doors. The glass bi-folding doors open onto a sheltered granite slabbed patio. This versatile building can be adapted further depending on requirements and, like The Control Tower, has been constructed to the highest of standards.
Garden
The garden at The Control Tower extends to just over 1.5 acres. It is mainly enclosed by neat beech hedging with young trees planted strategically around its edges and lining the curved driveway. The garden is secured with double electric wooden gates and the lawns are managed by a robotic gps mower. Attractive hard landscaping has been designed around the base of the tower, providing sheltered areas to enjoy this inspirational country home.
Location
The Control Tower is situated in an exclusive rural development occupying about 60 acres. The houses are set within a beautifully maintained landscape where gardens are enclosed by beech hedges, the roads have neat grass verges and a woodland walk wraps around the perimeter of the development. Clathymore has a backdrop of rolling farmland with lovely views to the hills, however it is also well connected to local communities in Crieff and Auchterarder as well as all the amenities in and around Perth.
Perth (8 miles) has high street shops, supermarkets, transport links and professional services as well as a concert hall, theatre, cinema, and several leisure centres. Gleneagles Hotel and Crieff Hydro are equidistant (11 miles) and both have superb family-friendly facilities while the surrounding countryside offers plenty of opportunities for golfing, fishing, shooting, stalking, hillwalking and cycling. Gloagburn Farm Shop and restaurant (6 miles) is an excellent source of local produce.
Edinburgh, Perth and Dundee are within easy commuting distance and the house is particularly well placed for schooling. There is a local primary school in Madderty and secondary schooling in Perth as well as a choice of private schooling: Strathallan, Glenalmond College, Morrisons Academy, Craigclowan (prep school), and Ardvreck (prep school) are all within 15 miles.
All distances and travel times are approximate.
Square Footage: 4,278 sq ft
Directions
From Perth take the A9 south towards Auchterarder. After 2 miles turn right onto a minor road signposted Kinkell Bridge and continue for just under 3 miles. Then turn right at the signpost to Clathy. After just under 1 mile turn right again down the private road to Clathymore. Once in the development proceed up Clathymore Drive and turn left along Tower Wynd. The entrance to The Control Tower is at the end on the right.
Perth 8 miles, Crieff 11 miles, Gleneagles 11 miles, Dundee 30 miles, Edinburgh 50 miles
Additional Info
Viewings - strictly by appointment with Savills - .
Services - mains water, electricity and drainage. Oil fired central heating.
Perth and Kinross Council tax band H
Fixtures & Fittings - standard fittings and fixtures are included in the sale. Certain items of furniture and the gym equipment may be available by separate negotiation.
Photos taken October 2024, April and May 2025
Servitude rights, burdens and wayleaves The property is sold subject to and with the benefit of all servitude rights, burdens, reservations and wayleaves, including rights of access and rights of way, whether public or private, light, support, drainage, water and wayleaves for masts, pylons, stays, cable, drains and water, gas and other pipes, whether contained in the Title Deeds or informally constituted and whether referred to in the General Remarks and Stipulations or not. The Purchaser(s) will be held to have satisfied himself as to the nature of all such servitude rights and others.
Offers in Scottish legal form, must be submitted by your solicitor to the Selling Agents. It is intended to set a closing date but the seller reserves the right to negotiate a sale with a single party. All genuinely interested parties are advised to instruct their solicitor to note their interest with the Selling Agents immediately after inspection.
Deposit- a deposit of 10% of the purchase price may be required. It will be paid within 7 days of the conclusion of Missives. The deposit will be non-returnable in the event of the Purchaser(s) failing to complete the sale for reasons not attributable to the Seller or his agents.
IMPORTANT NOTICE
Savills, their clients and any joint agents give notice that:
1. They are not authorised to make or give any representations or warranties in relation to the property either here or elsewhere, either on their own behalf or on behalf of their client or otherwise. They assume no responsibility for any statement that may be made in these particulars. These particulars do not form part of any offer or contract and must not be relied upon as statements or representations of fact.
2. Any areas, measurements or distances are approximate. The text, photographs and plans are for guidance only and are not necessarily comprehensive. It should not be assumed that the property has all necessary planning, building regulation or other consents and Savills have not tested any services, equipment or facilities. Purchasers must satisfy themselves by inspection or otherwise.
Brochures
Web Details- COUNCIL TAXA payment made to your local authority in order to pay for local services like schools, libraries, and refuse collection. The amount you pay depends on the value of the property.Read more about council Tax in our glossary page.
- Band: H
- PARKINGDetails of how and where vehicles can be parked, and any associated costs.Read more about parking in our glossary page.
- Yes
- GARDENA property has access to an outdoor space, which could be private or shared.
- Yes
- ACCESSIBILITYHow a property has been adapted to meet the needs of vulnerable or disabled individuals.Read more about accessibility in our glossary page.
- Ask agent
The Control Tower, Tower Wynd, Clathymore, Tibbermore, PH1
Add an important place to see how long it'd take to get there from our property listings.
__mins driving to your place
Get an instant, personalised result:
- Show sellers you’re serious
- Secure viewings faster with agents
- No impact on your credit score
Your mortgage
Notes
Staying secure when looking for property
Ensure you're up to date with our latest advice on how to avoid fraud or scams when looking for property online.
Visit our security centre to find out moreDisclaimer - Property reference EDS240059. The information displayed about this property comprises a property advertisement. Rightmove.co.uk makes no warranty as to the accuracy or completeness of the advertisement or any linked or associated information, and Rightmove has no control over the content. This property advertisement does not constitute property particulars. The information is provided and maintained by Savills Country Houses, Perth. Please contact the selling agent or developer directly to obtain any information which may be available under the terms of The Energy Performance of Buildings (Certificates and Inspections) (England and Wales) Regulations 2007 or the Home Report if in relation to a residential property in Scotland.
*This is the average speed from the provider with the fastest broadband package available at this postcode. The average speed displayed is based on the download speeds of at least 50% of customers at peak time (8pm to 10pm). Fibre/cable services at the postcode are subject to availability and may differ between properties within a postcode. Speeds can be affected by a range of technical and environmental factors. The speed at the property may be lower than that listed above. You can check the estimated speed and confirm availability to a property prior to purchasing on the broadband provider's website. Providers may increase charges. The information is provided and maintained by Decision Technologies Limited. **This is indicative only and based on a 2-person household with multiple devices and simultaneous usage. Broadband performance is affected by multiple factors including number of occupants and devices, simultaneous usage, router range etc. For more information speak to your broadband provider.
Map data ©OpenStreetMap contributors.
