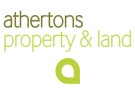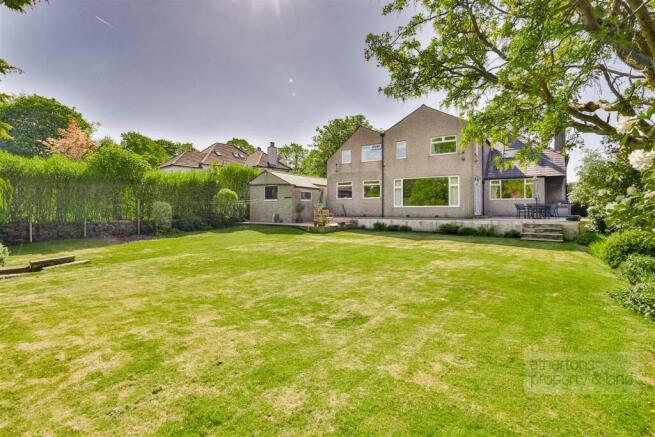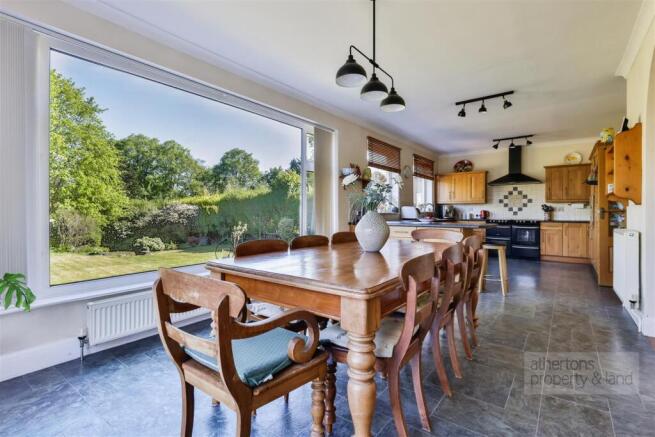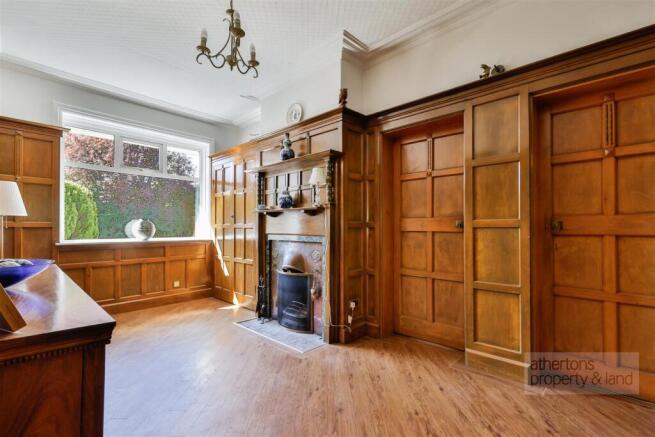Somerset Avenue, Wilpshire, Ribble Valley

- PROPERTY TYPE
Detached
- BEDROOMS
5
- BATHROOMS
2
- SIZE
3,128 sq ft
291 sq m
- TENUREDescribes how you own a property. There are different types of tenure - freehold, leasehold, and commonhold.Read more about tenure in our glossary page.
Freehold
Description
Internally, the home showcases a wealth of period detail, including decorative ceiling coving, panelled walls, and feature fireplaces, complemented by generously proportioned rooms and a well-considered layout. Externally, the property provides secure off-road parking for multiple vehicles via gated access, as well as an expansive single garage offering potential for conversion into additional accommodation or an annexe (subject to planning consent). The substantial rear lawned garden enjoys a peaceful and secluded aspect—perfect for family living and outdoor entertaining. Early viewing is strongly recommended to fully appreciate the scale, quality, and character this remarkable home has to offer.
This exceptional property offers over 3,100 sq. ft. of well-designed living space, seamlessly combining elegant proportions with practical family living. Upon entering, a welcoming vestibule leads into a grand entrance hall with panelled walls and a central brass fireplace featuring embedded Lancashire Roses, immediately conveying the home’s character and scale. To the front, a bright bay-fronted sitting room provides a calm retreat with an inset gas fireplace and marble surround, while a larger rear-facing lounge benefits from a large box bay window overlooking the garden and an inset electric fireplace.
From the entrance hall, French doors open into the expansive open-plan snug/kitchen/diner—the true heart of the home—offering a stylish, functional space for both everyday living and entertaining, with direct access to the garden, creating a seamless connection with the outdoors. The kitchen area boasts a large range of base and eye-level units in a Shaker-style design, with a range of integrated appliances and breakfast bar seating.
A practical utility room and ground-floor WC adjoin the kitchen, while a separate front-facing office provides an excellent space for working from home. This room could potentially be converted into an additional ground-floor bedroom, with the WC adapted into an en-suite bathroom, subject to the needs of prospective buyers.
The first floor offers five well-proportioned double bedrooms arranged around a spacious central landing. The principal suite includes a large bedroom, walk-in wardrobe, and contemporary three-piece en-suite shower room with tiled flooring, a Velux skylight, and cubicle mains shower. Bedrooms two and three are generous doubles, while bedrooms four and five are equally well-sized—perfect for guests or growing families. A stylish family bathroom serves the remaining bedrooms and features a panelled bath, separate shower, pedestal wash basin, and dual-flush WC. Part-boarded loft storage, additional eaves storage, and loft access provide further convenience.
Outside, the property offers ample secure parking behind private gates, along with a generously sized garage that could easily be adapted into additional living space or an annexe, subject to the relevant planning permissions. The expansive rear garden is mainly laid to lawn, with multiple patio areas for outdoor dining and entertaining. It enjoys a wonderfully private setting with mature borders—ideal for children to play, summer gatherings, or simply unwinding in peace. This is a home that truly needs to be seen to appreciate its space, charm, and potential.
The property enjoys a prime position on a prestigious avenue in the heart of Wilpshire. It is ideally located to take advantage of local amenities, including the village cricket and golf clubs, the popular Bonny Inn country pub, and excellent public transport links. Wilpshire Ramsgreave train station, just a ten-minute walk away, offers direct routes to Clitheroe and Manchester. The area is also ideal for families, with Salesbury Primary School a short walk away and excellent secondary school catchment options. For commuters, the nearby A59 provides swift connections to Preston, Skipton, and the wider motorway network.
Services
All mains services are connected.
Tenure
We understand from the owners to be Freehold.
Council Tax
Band G.
Viewings
Strictly by appointment only.
Brochures
Somerset Avenue, Wilpshire, Ribble ValleyBrochure- COUNCIL TAXA payment made to your local authority in order to pay for local services like schools, libraries, and refuse collection. The amount you pay depends on the value of the property.Read more about council Tax in our glossary page.
- Band: G
- PARKINGDetails of how and where vehicles can be parked, and any associated costs.Read more about parking in our glossary page.
- Driveway
- GARDENA property has access to an outdoor space, which could be private or shared.
- Yes
- ACCESSIBILITYHow a property has been adapted to meet the needs of vulnerable or disabled individuals.Read more about accessibility in our glossary page.
- Lateral living
Somerset Avenue, Wilpshire, Ribble Valley
Add an important place to see how long it'd take to get there from our property listings.
__mins driving to your place
Get an instant, personalised result:
- Show sellers you’re serious
- Secure viewings faster with agents
- No impact on your credit score
Your mortgage
Notes
Staying secure when looking for property
Ensure you're up to date with our latest advice on how to avoid fraud or scams when looking for property online.
Visit our security centre to find out moreDisclaimer - Property reference 33890715. The information displayed about this property comprises a property advertisement. Rightmove.co.uk makes no warranty as to the accuracy or completeness of the advertisement or any linked or associated information, and Rightmove has no control over the content. This property advertisement does not constitute property particulars. The information is provided and maintained by Athertons, Whalley. Please contact the selling agent or developer directly to obtain any information which may be available under the terms of The Energy Performance of Buildings (Certificates and Inspections) (England and Wales) Regulations 2007 or the Home Report if in relation to a residential property in Scotland.
*This is the average speed from the provider with the fastest broadband package available at this postcode. The average speed displayed is based on the download speeds of at least 50% of customers at peak time (8pm to 10pm). Fibre/cable services at the postcode are subject to availability and may differ between properties within a postcode. Speeds can be affected by a range of technical and environmental factors. The speed at the property may be lower than that listed above. You can check the estimated speed and confirm availability to a property prior to purchasing on the broadband provider's website. Providers may increase charges. The information is provided and maintained by Decision Technologies Limited. **This is indicative only and based on a 2-person household with multiple devices and simultaneous usage. Broadband performance is affected by multiple factors including number of occupants and devices, simultaneous usage, router range etc. For more information speak to your broadband provider.
Map data ©OpenStreetMap contributors.







