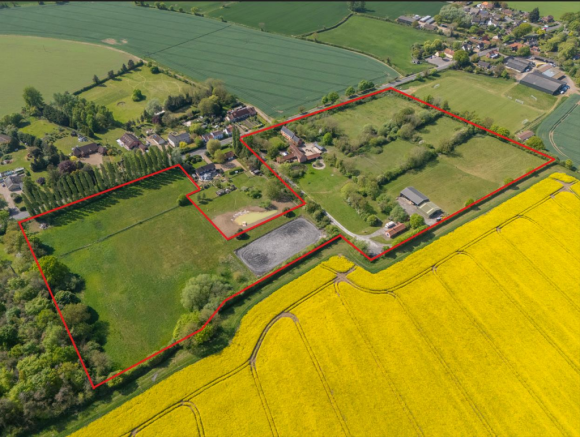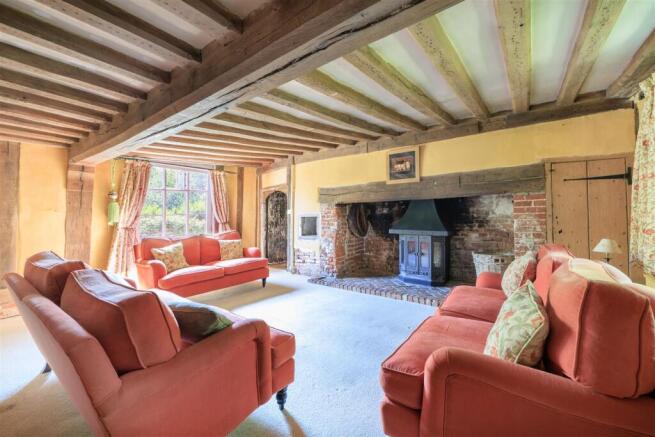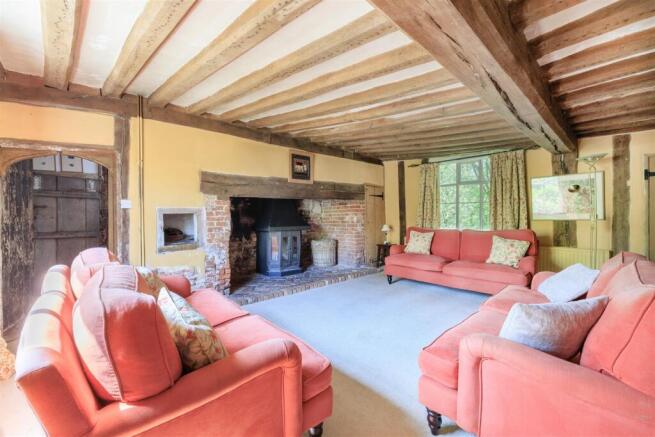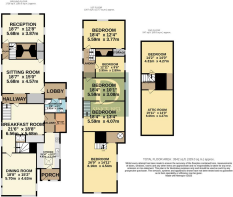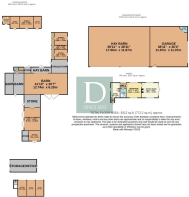Stone Street, Spexhall

- PROPERTY TYPE
Detached
- BEDROOMS
6
- BATHROOMS
1
- SIZE
Ask agent
- TENUREDescribes how you own a property. There are different types of tenure - freehold, leasehold, and commonhold.Read more about tenure in our glossary page.
Freehold
Key features
- Offered chain free
- Renovation required to bring the property back to its original charm and elegance.
- Beautiful Tudor Suffolk farmhouse on 14 acres of gardens, orchards, paddocks, and ponds (STMS).
- Includes four reception rooms, six bedrooms, attic, kitchen, bathrooms, and original period features.
- Large barn, two-storey cart lodge, one-bed annexe, and temperature-controlled garage for 8+ cars.
- Five stables, two tack rooms, yard, all-weather manege, machinery/hay barn, and three garages.
- Stables arranged around a concrete yard for easy year-round livestock care.
- One bedroom annexe which is perfect for a holiday let additional accommodation
- Barn and cart lodge offering conversion potential.
- Open land ideal for equestrian, smallholding, or leisure use.
Description
Description - As you step through the characterful extension, you're welcomed into a practical porch/boot room, ideal for country living. From here, the home flows naturally into a galley-style kitchen, well-equipped with a Lacanche gas hob and oven, integrated fridge/freezer, and dishwasher, providing a functional and stylish cooking space.
Adjacent to the kitchen is a pantry style cupboard which is currently used as a wine cellar. Moving through to the heart of the home, you'll find a generously sized breakfast room, centred around an electric AGA, offering a warm and welcoming setting for informal dining. To the left is the dual-aspect dining room, filled with natural light and perfect for hosting family and friends.
A well-appointed family bathroom features the original bathtub with shower attachment, separate walk-in shower, WC, and basin, catering to the needs of a busy household. The main sitting room also benefits from a wood-burning stove, creating another inviting space to relax with a cupboard space linking to the snug. The snug/office provides a cosy retreat, complete with a wood-burning stove.
Upstairs, a network of staircases adds to the home’s character. One staircase from the breakfast room leads to the spacious primary bedroom above the dining room, a large double with lovely views. A second staircase provides access to:
•Bedroom Two – another generous double with a built-in wardrobe
•Bedroom Three – a double room with access to attic storage and this is accessed via the third floor.
•Bedroom Four – a comfortable double
•Bedroom Five – a walk-through room with flexible use as a study, dressing room, or nursery
•Bedroom Six – another good-sized double room. There is access to this bedroom from the third staircase which is accessible from the breakfast room.
Although the house is currently habitable, it would benefit significantly from renovation and modernization efforts to enhance its comfort, functionality, and aesthetic appeal, ultimately bringing it back to its original charm and elegance.
The property sits within approximately 14 acres (subject to measured survey) of land, offering a rare combination of privacy, versatility, and lifestyle potential. Key highlights include:
•Equestrian Facilities: A manege with adjacent paddock, ideal for year-round training and grazing.
•Self-Contained Annexe / Holiday Let (Barn Conversion): Featuring its own front porch, the annexe opens into a bright kitchen with views to the front and side, a cupboard housing the water tank, and a newer, freestanding boiler. The dual-aspect double bedroom is spacious and comfortable. A bathroom includes a bath with shower attachment, toilet, and basin. The living room benefits from a wood-burning stove and opens onto a private garden—making this space perfect for guest accommodation or holiday rental. A matching garden shed offers practical storage.
•Agricultural Building / Garage Complex: A barn area provides ample space for hay storage or equipment. The main garage is a standout feature, complete with heating, air conditioning, and a shower room (shower, toilet, basin, and an additional sink). It features electric doors, full insulation, and an alarm system, making it suitable for car storage, a workshop, or home business use.
•Outdoor Stable Yard: Includes four stables, hardstanding, a large barn with double doors, and a tack room. A dedicated grooming/wash area with shower, toilet, and basin.
•Wine Cellar: Equipped with a toilet and basin, shelving, and full alarm system—note: some roof repairs may be required.
•Additional Storage:
oWood store
oDouble garage
oCarport with overhead storage
This truly unique property offers a rare blend of period character, spacious accommodation, and an exceptional range of outbuildings and land—ideal for a variety of lifestyle pursuits from equestrian to rural business ventures or multigenerational living.
Accessed via a sweeping tarmac driveway with interconnecting concrete roads, the property is surrounded by mature hedging and open countryside, offering privacy and stunning rural views.
Wood Farm boasts a fascinating and rich history, with deep connections to the music industry. At one point, it served as a rehearsal space for a renowned rock and roll trucking company, providing an iconic setting for musical collaborations and creative development. This unique heritage adds a distinctive charm to the property. For those interested, additional details about the farm's history and its ties to the music world are available upon request.
Location - Spexhall is a village and civil parish in the county of Suffolk, just 3 miles from the market town of Halesworth where you will find an array of shops and restaurants.
The north Suffolk market town of Halesworth is a pretty town with a wide range of independent shops mainly situated along a pedestrianised Thoroughfare and Market Place. There is a weekly market on Wednesdays. The town has a primary school, library, railway station and excellent bus links to other local towns. Norwich the county city of Norfolk is located approximately 24 miles north, Ipswich the county town of Suffolk is 31 miles south and the popular regency resort of Southwold is only 9 miles to the east. A similar distance away is the heritage coastline and the nature reserves of Minsmere and Dunwich. Halesworth has so much to offer from the Halesworth Arts Festival and numerous other events at The Cut arts centre, the annual Ink Festival which encourages aspiring writers, the Latitude Music Festival at Henham.
Tenure - Freehold - Vacant possession of the freehold will be given upon completion.
Local Authority - East Suffolk – Band F
Viewing - Strictly by appointment with the agent's Halesworth office. Please call .
Agents Note - Please not, the toilet is the wine cellar is not currently working.
Services - Mains water and electricity. Heating by way of oil fired central heating and gas cooker. Private drainage via septic tank. (Durrants has not tested any apparatus, equipment, fittings or services and so cannot verify they are in working order). LOCAL AUTHORITY: East Suffolk – Band
- COUNCIL TAXA payment made to your local authority in order to pay for local services like schools, libraries, and refuse collection. The amount you pay depends on the value of the property.Read more about council Tax in our glossary page.
- Band: F
- LISTED PROPERTYA property designated as being of architectural or historical interest, with additional obligations imposed upon the owner.Read more about listed properties in our glossary page.
- Listed
- PARKINGDetails of how and where vehicles can be parked, and any associated costs.Read more about parking in our glossary page.
- Off street
- GARDENA property has access to an outdoor space, which could be private or shared.
- Yes
- ACCESSIBILITYHow a property has been adapted to meet the needs of vulnerable or disabled individuals.Read more about accessibility in our glossary page.
- Ask agent
Energy performance certificate - ask agent
Stone Street, Spexhall
Add an important place to see how long it'd take to get there from our property listings.
__mins driving to your place
Get an instant, personalised result:
- Show sellers you’re serious
- Secure viewings faster with agents
- No impact on your credit score
Your mortgage
Notes
Staying secure when looking for property
Ensure you're up to date with our latest advice on how to avoid fraud or scams when looking for property online.
Visit our security centre to find out moreDisclaimer - Property reference 33890722. The information displayed about this property comprises a property advertisement. Rightmove.co.uk makes no warranty as to the accuracy or completeness of the advertisement or any linked or associated information, and Rightmove has no control over the content. This property advertisement does not constitute property particulars. The information is provided and maintained by Durrants, Halesworth. Please contact the selling agent or developer directly to obtain any information which may be available under the terms of The Energy Performance of Buildings (Certificates and Inspections) (England and Wales) Regulations 2007 or the Home Report if in relation to a residential property in Scotland.
*This is the average speed from the provider with the fastest broadband package available at this postcode. The average speed displayed is based on the download speeds of at least 50% of customers at peak time (8pm to 10pm). Fibre/cable services at the postcode are subject to availability and may differ between properties within a postcode. Speeds can be affected by a range of technical and environmental factors. The speed at the property may be lower than that listed above. You can check the estimated speed and confirm availability to a property prior to purchasing on the broadband provider's website. Providers may increase charges. The information is provided and maintained by Decision Technologies Limited. **This is indicative only and based on a 2-person household with multiple devices and simultaneous usage. Broadband performance is affected by multiple factors including number of occupants and devices, simultaneous usage, router range etc. For more information speak to your broadband provider.
Map data ©OpenStreetMap contributors.
