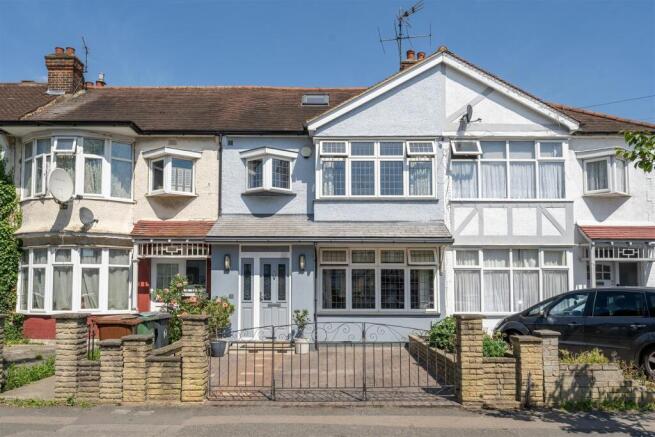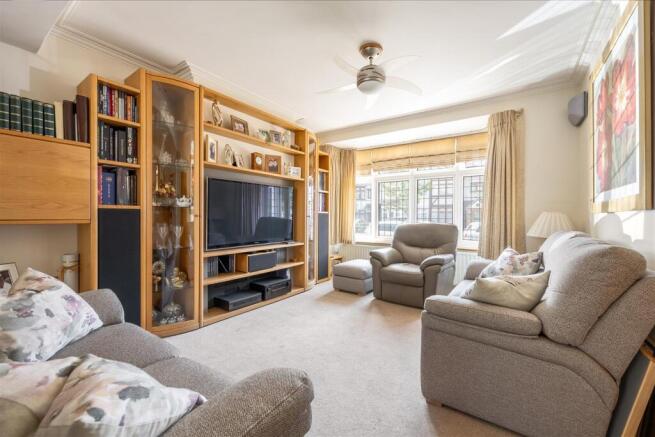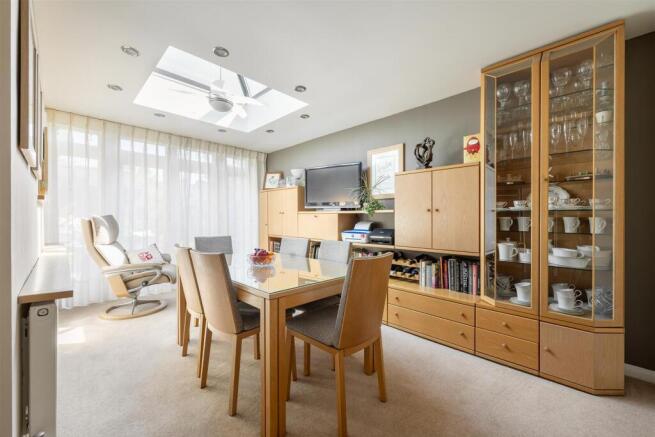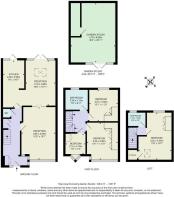
Cherrydown Avenue, Chingford

- PROPERTY TYPE
Terraced
- BEDROOMS
4
- BATHROOMS
2
- SIZE
1,357 sq ft
126 sq m
- TENUREDescribes how you own a property. There are different types of tenure - freehold, leasehold, and commonhold.Read more about tenure in our glossary page.
Freehold
Key features
- Four Bedroom House
- 1930's Mid Terrace
- Approx. 1357 Square Foot
- Large Garden Room with Electrics
- Off Street Parking
- Close to Local Amenities
- Loft Converted
- Full Width Ground Floor Extension
- Two Bathrooms
- Ground Floor WC
Description
With approximately 1,357 square feet of internal space, the property has already been enhanced with a full-width ground floor extension and a loft conversion – and there’s still scope for further development. Inside, you’ll find two bright reception rooms, two bathrooms, and a separate WC. Externally, there’s a private driveway and a generously sized rear garden, complete with a fantastic studio – connected to the electrics so ideal for a home office, gym or guest space.
IF YOU LIVED HERE...
The 1930s was a golden age for home design, with an emphasis on well-proportioned layouts and large windows - both of which are clearly on display here.
Your front reception room strikes a perfect balance between bright and welcoming, with soft carpeting, a calming neutral palette, and stylish bay windows adding a classic touch. At the rear, the second reception makes an ideal dining room thanks to its proximity to the smart, modern kitchen. This entire space is bathed in natural light, courtesy of skylights and direct access to the garden.
And what a garden it is - meticulously landscaped and beautifully laid out, with a large lawn and two patios, including a charming pergola-covered spot at the rear. This is also where you’ll find the impressive studio: connected to electrics, with excellent built-in carpentry, it could be used in so many ways - the choice is yours.
Upstairs, the first floor has two generous double bedrooms and a third, smaller bedroom featuring a striking oriel window – all with built-in storage. There’s also a pristine family bathroom with elegant fittings, a separate bathtub, and a walk-in shower. The converted loft adds a fourth bedroom, complete with eaves storage and another flawlessly finished bathroom.
Location-wise, you’re a short stroll from the shops, supermarkets, and cafes of Chingford Mount – with Super Sushi being a standout for its great-value buffet. If you’re torn between a trip to the cinema or a woodland walk, you don’t have to choose – it’s just 10 minutes by car to both Odeon Luxe Lee Valley and the historic Queen Elizabeth’s Hunting Lodge, nestled at the edge of Epping Forest.
Getting around is easy, too. Hop on a bus and be at Walthamstow Central in around 20 minutes, where the Victoria Line takes you into central London. Or, head to Chingford station, where the Weaver Overground trains take you directly to Liverpool Street in about half an hour.
WHAT ELSE?
- You’re just a 15 minute stroll from Ridgeway Park, home to the Chingford & District Model Engineering Club, where members of the public can ride on the model railway on Sundays. Mansfield Park is even nearer.
- Drivers can be on the M25 or North Circular in around 10 minutes.
- Parents will be pleased to know that there are plenty of 'Good' or 'Outstanding' primary and secondary schools in the area.
Garden - approx. 12.3m x 5.65m (approx. 40'4" x 18'6") -
Garden Studio - 4.78 x 6.38 (15'8" x 20'11") -
Kitchen - 2.28 x 5.06 (7'5" x 16'7") -
Reception - 3.19 x 4.86 (10'5" x 15'11") -
Wc -
Reception - 3.65 x 5.65 (11'11" x 18'6") -
Bathroom - 2.36 x 2.12 (7'8" x 6'11") -
Bedroom - 3.07 x 3.35 (10'0" x 10'11") -
Bedroom - 2.15 x 2.18 (7'0" x 7'1") -
Bedroom - 3.32 x 4.00 (10'10" x 13'1") -
Bathroom - 1.75 x 1.53 (5'8" x 5'0") -
Bedroom - 3.55 x 5.05 (11'7" x 16'6") -
Storage -
A WORD FROM THE OWNER ...
"After nearly 50 wonderful years in our home, we’ve reluctantly decided that the time has come for us to move on and be closer to our sons. We bought this house as newlyweds in the 1970s, and over the years have spent much of that time extending, refurbishing and loving it.
It’s been the perfect place to raise our four boys, with great local schools and facilities right on our doorstep. Even though we’re just a short walk from Chingford Mount with its shops, restaurants, and cafés—not to mention excellent transport links—we’ve spent lots of time in our garden, just listening to the birds.
Being so close to Epping Forest has been a real bonus, but it’s also incredibly handy to have the A406, M11, and M25 nearby for trips further afield.
Leaving is bittersweet, we’ll miss our lovely friends and neighbours but it’s time for a new chapter, and we’ll carry the many happy memories of this home always."
Brochures
Cherrydown Avenue, ChingfordProperty Information LinkAML InformationBrochure- COUNCIL TAXA payment made to your local authority in order to pay for local services like schools, libraries, and refuse collection. The amount you pay depends on the value of the property.Read more about council Tax in our glossary page.
- Band: E
- PARKINGDetails of how and where vehicles can be parked, and any associated costs.Read more about parking in our glossary page.
- Yes
- GARDENA property has access to an outdoor space, which could be private or shared.
- Yes
- ACCESSIBILITYHow a property has been adapted to meet the needs of vulnerable or disabled individuals.Read more about accessibility in our glossary page.
- Ask agent
Cherrydown Avenue, Chingford
Add an important place to see how long it'd take to get there from our property listings.
__mins driving to your place
Get an instant, personalised result:
- Show sellers you’re serious
- Secure viewings faster with agents
- No impact on your credit score
Your mortgage
Notes
Staying secure when looking for property
Ensure you're up to date with our latest advice on how to avoid fraud or scams when looking for property online.
Visit our security centre to find out moreDisclaimer - Property reference 33890778. The information displayed about this property comprises a property advertisement. Rightmove.co.uk makes no warranty as to the accuracy or completeness of the advertisement or any linked or associated information, and Rightmove has no control over the content. This property advertisement does not constitute property particulars. The information is provided and maintained by The Stow Brothers, Highams Park & Chingford. Please contact the selling agent or developer directly to obtain any information which may be available under the terms of The Energy Performance of Buildings (Certificates and Inspections) (England and Wales) Regulations 2007 or the Home Report if in relation to a residential property in Scotland.
*This is the average speed from the provider with the fastest broadband package available at this postcode. The average speed displayed is based on the download speeds of at least 50% of customers at peak time (8pm to 10pm). Fibre/cable services at the postcode are subject to availability and may differ between properties within a postcode. Speeds can be affected by a range of technical and environmental factors. The speed at the property may be lower than that listed above. You can check the estimated speed and confirm availability to a property prior to purchasing on the broadband provider's website. Providers may increase charges. The information is provided and maintained by Decision Technologies Limited. **This is indicative only and based on a 2-person household with multiple devices and simultaneous usage. Broadband performance is affected by multiple factors including number of occupants and devices, simultaneous usage, router range etc. For more information speak to your broadband provider.
Map data ©OpenStreetMap contributors.





